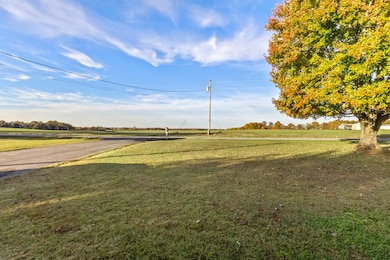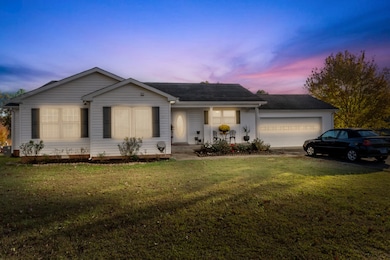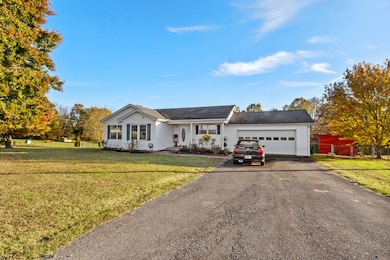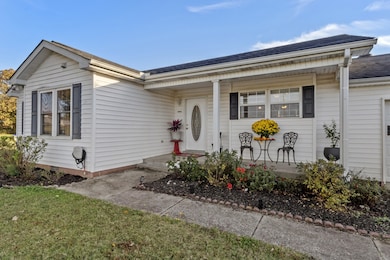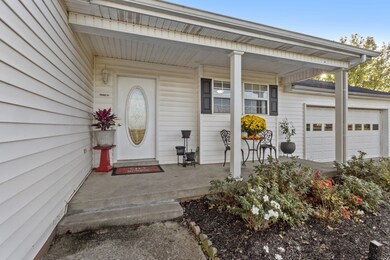580 Gregory Rd Westmoreland, TN 37186
Estimated payment $1,657/month
Highlights
- Above Ground Pool
- Great Room
- Covered Patio or Porch
- Deck
- No HOA
- 2 Car Attached Garage
About This Home
Welcome to this beautifully maintained home in the heart of Westmoreland-a property that truly stands out for its charm , care, and stunning outdoor setting. From the moment you arrive, you'll appreciate the pride of ownership and the peaceful surroundings that make this home feel like your own personal retreat. Newly remodeled master bathroom. New vanities and lighting, hot water heater 2 years old, quarterly maintenance on HVAC through Hiller, ductwork cleaned. No carpet in home, extended large deck and completely fenced. Mower and Voklswagon available for purchase. If buyer makes a loan application with Tonya Esquibel, then Preferred Lender to contribute up to $10,000 towards closing costs or an interest rate buydown on any qualified buyers when the buyer finances through, Tonya Esquibel, depending on qualifications, loan program, and credit score.
Listing Agent
RE/MAX Choice Properties Brokerage Phone: 6155794443 License # 290537 Listed on: 11/06/2025

Home Details
Home Type
- Single Family
Est. Annual Taxes
- $908
Year Built
- Built in 1995
Lot Details
- 0.93 Acre Lot
- Lot Dimensions are 147.79 x 275.04
- Back Yard Fenced
Parking
- 2 Car Attached Garage
- 6 Open Parking Spaces
- Front Facing Garage
- Driveway
Home Design
- Asphalt Roof
- Vinyl Siding
Interior Spaces
- 1,300 Sq Ft Home
- Property has 1 Level
- Ceiling Fan
- Entrance Foyer
- Great Room
- Interior Storage Closet
- Washer and Electric Dryer Hookup
- Crawl Space
Kitchen
- Eat-In Kitchen
- Dishwasher
Flooring
- Laminate
- Tile
Bedrooms and Bathrooms
- 3 Main Level Bedrooms
- Walk-In Closet
Outdoor Features
- Above Ground Pool
- Deck
- Covered Patio or Porch
Schools
- North Sumner Elementary School
- Portland East Middle School
- Portland High School
Utilities
- Central Heating and Cooling System
- Heat Pump System
- Septic Tank
Community Details
- No Home Owners Association
- Harvey Young Sub Subdivision
Listing and Financial Details
- Assessor Parcel Number 012 02704 000
Map
Home Values in the Area
Average Home Value in this Area
Tax History
| Year | Tax Paid | Tax Assessment Tax Assessment Total Assessment is a certain percentage of the fair market value that is determined by local assessors to be the total taxable value of land and additions on the property. | Land | Improvement |
|---|---|---|---|---|
| 2024 | $908 | $63,875 | $11,600 | $52,275 |
| 2023 | $780 | $34,650 | $4,675 | $29,975 |
| 2022 | $784 | $34,650 | $4,675 | $29,975 |
| 2021 | $784 | $34,650 | $4,675 | $29,975 |
| 2020 | $784 | $34,650 | $4,675 | $29,975 |
| 2019 | $784 | $0 | $0 | $0 |
| 2018 | $593 | $0 | $0 | $0 |
| 2017 | $593 | $0 | $0 | $0 |
| 2016 | $593 | $0 | $0 | $0 |
| 2015 | -- | $0 | $0 | $0 |
| 2014 | -- | $0 | $0 | $0 |
Property History
| Date | Event | Price | List to Sale | Price per Sq Ft |
|---|---|---|---|---|
| 11/07/2025 11/07/25 | For Sale | $299,900 | -- | $231 / Sq Ft |
Purchase History
| Date | Type | Sale Price | Title Company |
|---|---|---|---|
| Interfamily Deed Transfer | -- | None Available | |
| Warranty Deed | $90,000 | Multiple | |
| Trustee Deed | $78,258 | None Available | |
| Interfamily Deed Transfer | -- | None Available | |
| Warranty Deed | $84,900 | Beaty Title Company | |
| Deed | $65,000 | -- |
Mortgage History
| Date | Status | Loan Amount | Loan Type |
|---|---|---|---|
| Open | $81,810 | FHA | |
| Previous Owner | $84,205 | FHA |
Source: Realtracs
MLS Number: 3041473
APN: 012-027.04
- 560 Gregory Rd
- 192 Nubia Rd
- 180 Nubia Rd
- 605 Fairfield Rd
- 1263 N Sumner Rd
- 472 Parker Rd
- 366 Parker Rd
- 405 Fairfield Rd
- 315 Fairfield Rd
- 2058 Tennessee 259
- 2326 Fairfield Rd
- 1340 Herschal Lyles Rd
- 3489 Highway 259
- 115 New Roe Rd
- 795 White Rd
- 0 E Carter Rd Unit RTC2990372
- 0 Fairfield Rd
- 578 Cook Rd
- 606 Cook Rd
- 3453 Highway 259
- 1378 Mount Vernon Rd
- 1078 Coker Ford Rd
- 336 Three Brothers Way
- 101 Portland Blvd
- 2010 Old Highway 31 E
- 106 Breanna Blvd
- 98 Ezell Ct
- 114 Emily Ln Unit A
- 616 Emerson Ln
- 114 Jerry St Unit B
- 520 College St Unit 2
- 1009 W Main St
- 1048 Magnolia Springs Rd
- 175 Shaub Rd
- 1077 Gateview Dr
- 2165 Union Chapel Rd
- 1120 Place
- 400 Lambert Rd Unit C
- 409 Filter Plant Rd Unit B
- 1020 Harness Cir


