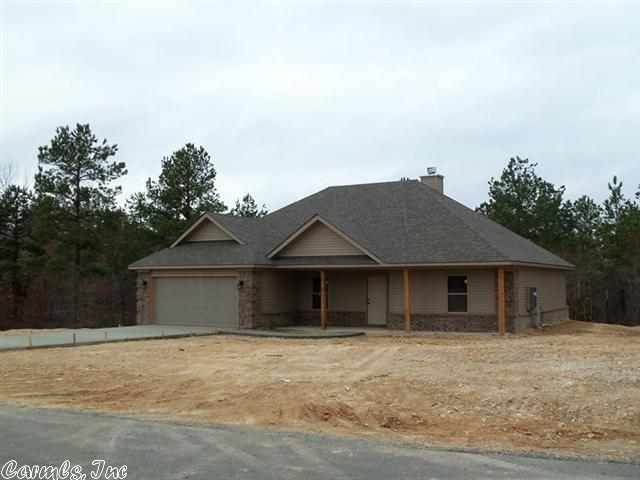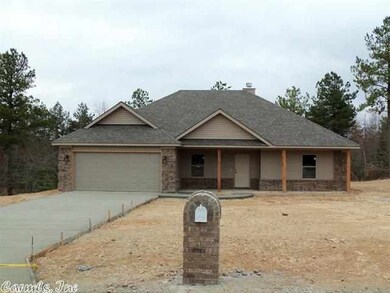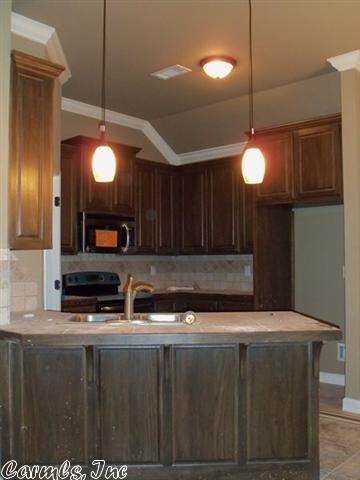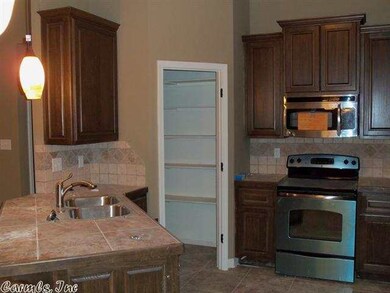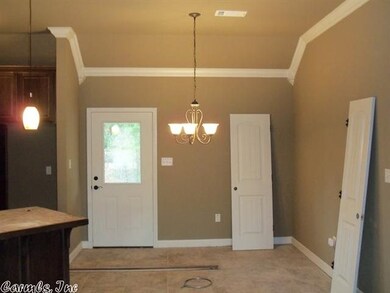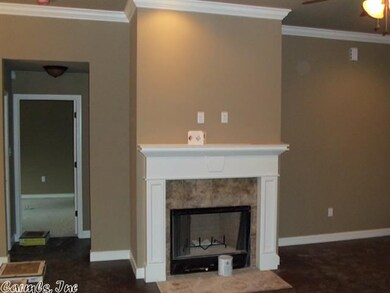
580 Joseph Dr Alexander, AR 72002
Highlights
- Newly Remodeled
- Wooded Lot
- Wood Flooring
- Salem Elementary School Rated A
- Traditional Architecture
- Whirlpool Bathtub
About This Home
As of September 2023New Construction Almost Completed. Living area open to kitchen and dining. Wood burning fireplace, hardwood floors, and crown molding highlight the living area. Split floor plan. Master BR has trey ceiling. Master Bath features separate jacuzzi tub & shower, along with his & hers closets. Large covered back porch. Approx 1 acre. In Bryant School District. Qualifies for 100% Rural Development financing.
Last Agent to Sell the Property
Realty One Group - Pinnacle Listed on: 11/29/2012

Home Details
Home Type
- Single Family
Est. Annual Taxes
- $1,600
Year Built
- Built in 2013 | Newly Remodeled
Lot Details
- 1 Acre Lot
- Sloped Lot
- Wooded Lot
Home Design
- Traditional Architecture
- Brick Exterior Construction
- Slab Foundation
- Architectural Shingle Roof
- Radiant Roof Barriers
- Metal Siding
Interior Spaces
- 1,510 Sq Ft Home
- 1-Story Property
- Tray Ceiling
- Ceiling Fan
- Wood Burning Fireplace
- Low Emissivity Windows
- Insulated Windows
- Insulated Doors
- Combination Kitchen and Dining Room
Kitchen
- Electric Range
- Stove
- Microwave
- Plumbed For Ice Maker
- Dishwasher
- Disposal
Flooring
- Wood
- Carpet
- Tile
Bedrooms and Bathrooms
- 3 Bedrooms
- Walk-In Closet
- 2 Full Bathrooms
- Whirlpool Bathtub
- Walk-in Shower
Laundry
- Laundry Room
- Washer and Gas Dryer Hookup
Home Security
- Home Security System
- Fire and Smoke Detector
Parking
- 2 Car Garage
- Automatic Garage Door Opener
Outdoor Features
- Porch
Schools
- Salem Elementary School
- Bryant Middle School
- Bryant High School
Utilities
- Central Heating and Cooling System
- Underground Utilities
- Co-Op Electric
- Electric Water Heater
- Satellite Dish
Listing and Financial Details
- Builder Warranty
Ownership History
Purchase Details
Home Financials for this Owner
Home Financials are based on the most recent Mortgage that was taken out on this home.Purchase Details
Home Financials for this Owner
Home Financials are based on the most recent Mortgage that was taken out on this home.Purchase Details
Home Financials for this Owner
Home Financials are based on the most recent Mortgage that was taken out on this home.Purchase Details
Home Financials for this Owner
Home Financials are based on the most recent Mortgage that was taken out on this home.Similar Homes in Alexander, AR
Home Values in the Area
Average Home Value in this Area
Purchase History
| Date | Type | Sale Price | Title Company |
|---|---|---|---|
| Warranty Deed | $260,000 | Commerce Title & Closing | |
| Warranty Deed | -- | Commerce Title | |
| Warranty Deed | $182,100 | First National Title Company | |
| Warranty Deed | $164,000 | Lenders Title Company | |
| Interfamily Deed Transfer | -- | None Available |
Mortgage History
| Date | Status | Loan Amount | Loan Type |
|---|---|---|---|
| Open | $264,514 | VA | |
| Closed | $260,000 | VA | |
| Previous Owner | $174,000 | New Conventional | |
| Previous Owner | $178,801 | FHA | |
| Previous Owner | $160,979 | FHA | |
| Previous Owner | $131,200 | Construction |
Property History
| Date | Event | Price | Change | Sq Ft Price |
|---|---|---|---|---|
| 09/21/2023 09/21/23 | Sold | $260,000 | 0.0% | $175 / Sq Ft |
| 08/19/2023 08/19/23 | For Sale | $260,000 | +58.6% | $175 / Sq Ft |
| 04/12/2013 04/12/13 | Sold | $163,950 | 0.0% | $109 / Sq Ft |
| 03/13/2013 03/13/13 | Pending | -- | -- | -- |
| 11/29/2012 11/29/12 | For Sale | $163,950 | -- | $109 / Sq Ft |
Tax History Compared to Growth
Tax History
| Year | Tax Paid | Tax Assessment Tax Assessment Total Assessment is a certain percentage of the fair market value that is determined by local assessors to be the total taxable value of land and additions on the property. | Land | Improvement |
|---|---|---|---|---|
| 2024 | $1,972 | $42,041 | $9,600 | $32,441 |
| 2023 | $1,603 | $42,041 | $9,600 | $32,441 |
| 2022 | $1,520 | $42,041 | $9,600 | $32,441 |
| 2021 | $1,438 | $34,920 | $8,000 | $26,920 |
| 2020 | $1,438 | $34,920 | $8,000 | $26,920 |
| 2019 | $1,438 | $34,920 | $8,000 | $26,920 |
| 2018 | $1,424 | $34,920 | $8,000 | $26,920 |
| 2017 | $1,345 | $34,920 | $8,000 | $26,920 |
| 2016 | $1,455 | $31,030 | $6,400 | $24,630 |
| 2015 | $1,105 | $31,030 | $6,400 | $24,630 |
| 2014 | $1,105 | $31,030 | $6,400 | $24,630 |
Agents Affiliated with this Home
-
Amber Wood

Seller's Agent in 2023
Amber Wood
Mid South Realty
(501) 993-1313
677 Total Sales
-
Brandy Garner

Buyer's Agent in 2023
Brandy Garner
Century 21 Parker & Scroggins Realty - Benton
(501) 776-5196
124 Total Sales
-
Butch Higginbotham

Seller's Agent in 2013
Butch Higginbotham
Realty One Group - Pinnacle
(501) 350-2088
119 Total Sales
-
Brenda Goines

Buyer's Agent in 2013
Brenda Goines
Old South Realty
(501) 681-4430
90 Total Sales
Map
Source: Cooperative Arkansas REALTORS® MLS
MLS Number: 10334749
APN: 243-00020-000
- 349 Zoe Ln
- 464 Reuben Dr
- 274 Reuben Dr
- 641 Lucy Ln
- 15920 Congo Ferndale Rd
- 2100 Ferndale Cove
- 1516 E Lawson Rd Unit 1512
- 220 W Lawson Rd
- 1701 Kruse Loop
- 653 Glenwood Springs Dr
- 4802 Reed Ln
- 3076 Avilla Manor Trail
- 1813 Avilla Vincintage Rd
- Lot 31 Glenwood Springs Dr
- 000 Big Ridge Cove
- 3140 Avilla Manor Trail
- 3053 Avilla Manor Trail
- 23201 Barry Ln
- 000 E Colonel Glenn Rd
- 3010 Faulkner Rd
