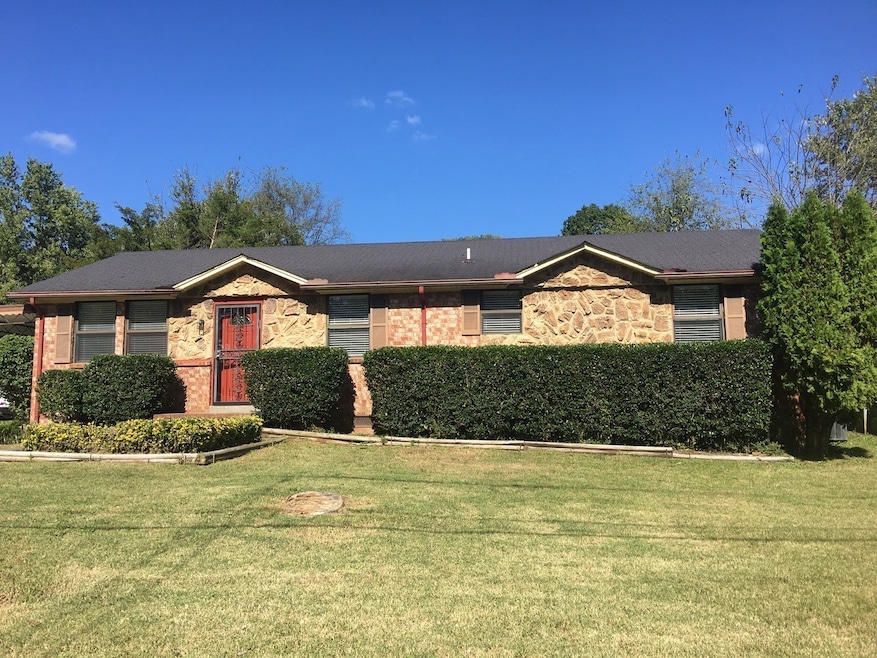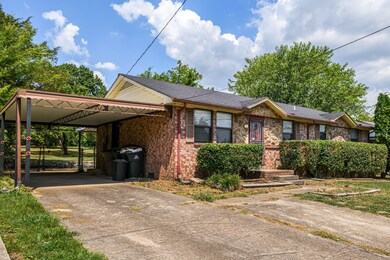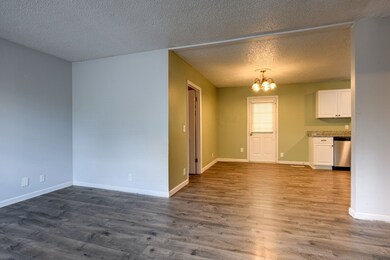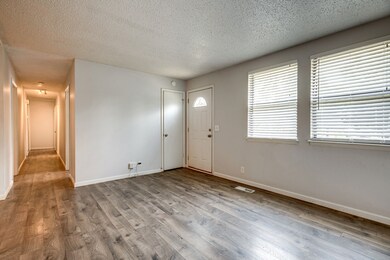580 Judd Dr Nashville, TN 37218
Northwest Nashville NeighborhoodHighlights
- Separate Formal Living Room
- Cooling Available
- Central Heating
- No HOA
- Tile Flooring
- Ceiling Fan
About This Home
Beautifully updated 4-bedroom, 2-bath home located in the quiet Royal Hills neighborhood of Northwest Nashville. This single-level brick home offers an open floor plan with laminate and tile flooring throughout. The kitchen features granite countertops, stainless steel appliances, and ample cabinet space. Bedrooms include ceiling fans and natural light. The fully fenced backyard is perfect for entertaining, pets, or outdoor relaxation. Parking is a breeze with a covered carport and an extended driveway that fits up to five vehicles. Washer and dryer included. Conveniently located just minutes from downtown Nashville, parks, schools, and shopping. Pets are considered on a case-by-case basis.
Listing Agent
Compass RE Brokerage Phone: 6157850225 License #324775 Listed on: 07/17/2025

Home Details
Home Type
- Single Family
Est. Annual Taxes
- $2,118
Year Built
- Built in 1980
Lot Details
- Back Yard Fenced
Home Design
- Brick Exterior Construction
- Shingle Roof
Interior Spaces
- 1,474 Sq Ft Home
- Property has 1 Level
- Ceiling Fan
- ENERGY STAR Qualified Windows
- Separate Formal Living Room
- Crawl Space
- Fire and Smoke Detector
Kitchen
- Oven or Range
- Microwave
- Dishwasher
Flooring
- Laminate
- Tile
Bedrooms and Bathrooms
- 4 Main Level Bedrooms
- 2 Full Bathrooms
Laundry
- Dryer
- Washer
Parking
- 4 Open Parking Spaces
- 5 Parking Spaces
- 1 Carport Space
- Driveway
Schools
- Cumberland Elementary School
- Haynes Middle School
- Whites Creek High School
Utilities
- Cooling Available
- Central Heating
- Heating System Uses Natural Gas
Listing and Financial Details
- Property Available on 9/7/25
- The owner pays for trash collection
- Rent includes trash collection
- Assessor Parcel Number 05811015700
Community Details
Overview
- No Home Owners Association
- Royal Hills Subdivision
Pet Policy
- Pets Allowed
Map
Source: Realtracs
MLS Number: 2943301
APN: 058-11-0-157
- 589 Judd Dr
- 3912 Putnam Dr
- 3905 Lunn Dr
- 3880 Lunn Dr
- 3883 Lunn Dr
- 953 Millstream Dr
- 0 Drakes Branch Rd
- 4475 Clarksville Pike
- 4454 Clarksville Pike
- 0 Kings Ln
- 3917 Creekway Ct
- 3701 Homeland Dr
- 4017 Cedar Cir
- 4120 W Hamilton Rd
- 4002 Cedar Cir
- 3718 Homeland Dr
- 3036 Vistavalley Ct
- 4111 W Hamilton Rd
- 3700 E Fairview Dr
- 373 Kingview Dr
- 953 Millstream Dr
- 3929 Creekway Ct
- 4017 Cedar Cir
- 4028 Meadow Rd
- 3245 Kings Ln
- 4322 Ashland City Hwy
- 2284 Gilmore Crossing Ln
- 3720 Clarksville Pike
- 768 Garrison Dr
- 3829 Crouch Dr
- 2609A Alpine Park Ave
- 3016 Stokers Ln
- 2900 Edwin Way Unit 202
- 3841 Dubois Dr
- 2926 Stokers Ln
- 2922 Stokers Ln
- 2920 Stokers Ln
- 2916 Stokers Ln
- 3203 Curtis St
- 4845 Clarksville Hwy






