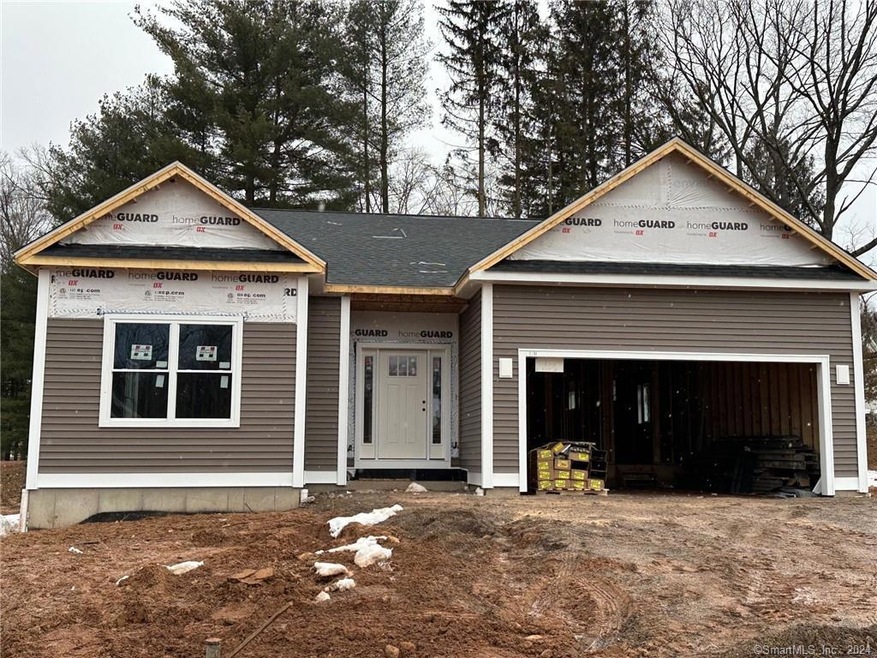
580 Meriden-Waterbury Turnpike Unit 8 Southington, CT 06489
Pratts Corner NeighborhoodHighlights
- Ranch Style House
- 1 Fireplace
- Under Construction
- Attic
- Central Air
About This Home
As of February 2025Welcome to Highland Ridge, Southington's newest Planned Unit Development. 23 homes for ages 55 and older. These new construction homes feature 5 different plans to choose from, ranging from 1,498 square feet to 1,702 square feet. Option for 12x12 sunroom if you need more space available as well. Wonderful open floorplans for todays buyer with 3 bedrooms and 2 full bathrooms. Gas fireplace in the living room and a 10x12 patio or deck to enjoy the outside area. This "Cypress" model home can be ready in approx. 3-4 months, it was just framed and awaiting someone's personal touches. It includes a beautiful 4 season room. Inquire now to set up your viewing or ask about other plans and lots. Agent related.
Last Agent to Sell the Property
Denorfia Realty, LLC License #REB.0791340 Listed on: 06/19/2024
Home Details
Home Type
- Single Family
Est. Annual Taxes
- $534
Year Built
- Built in 2024 | Under Construction
Lot Details
- 2,178 Sq Ft Lot
- Property is zoned Archz
HOA Fees
- $197 Monthly HOA Fees
Parking
- 2 Car Garage
Home Design
- Ranch Style House
- Concrete Foundation
- Frame Construction
- Shingle Roof
- Vinyl Siding
Interior Spaces
- 1,822 Sq Ft Home
- 1 Fireplace
- Attic or Crawl Hatchway Insulated
- Laundry on main level
Bedrooms and Bathrooms
- 3 Bedrooms
- 2 Full Bathrooms
Unfinished Basement
- Walk-Out Basement
- Basement Fills Entire Space Under The House
Utilities
- Central Air
- Heating System Uses Gas
- Electric Water Heater
Community Details
- Association fees include grounds maintenance, trash pickup, snow removal
Listing and Financial Details
- Assessor Parcel Number 2819643
Similar Homes in the area
Home Values in the Area
Average Home Value in this Area
Property History
| Date | Event | Price | Change | Sq Ft Price |
|---|---|---|---|---|
| 02/07/2025 02/07/25 | Sold | $568,500 | 0.0% | $312 / Sq Ft |
| 06/26/2024 06/26/24 | Pending | -- | -- | -- |
| 06/19/2024 06/19/24 | For Sale | $568,500 | -- | $312 / Sq Ft |
Tax History Compared to Growth
Tax History
| Year | Tax Paid | Tax Assessment Tax Assessment Total Assessment is a certain percentage of the fair market value that is determined by local assessors to be the total taxable value of land and additions on the property. | Land | Improvement |
|---|---|---|---|---|
| 2024 | $534 | $17,000 | $17,000 | $0 |
Agents Affiliated with this Home
-
Matt Denorfia
M
Seller's Agent in 2025
Matt Denorfia
Denorfia Realty, LLC
(860) 919-4484
16 in this area
75 Total Sales
Map
Source: SmartMLS
MLS Number: 24026700
APN: SOUT M:014 L:194 U:0008
- 570 Meriden Waterbury Turnpike
- 100 Webster Park Rd
- 63 Paul Terrace
- 461 Meriden Waterbury Turnpike
- 2 Redwood Ln
- 2 Linden Ct
- 785 S End Rd Unit 6
- 697 S End Rd Unit 24
- 1404 Meriden Ave
- 1261 E Johnson Ave
- 1032 Meriden-Waterbury Turnpike
- 135 Poplar Dr
- 24 Poplar Dr
- 21 Brooklane Rd
- 345 Pratt St
- 774 Savage St
- 36 Panorama Dr
- 503 Mulberry St
- 18 Greystone Dr
- 88 Jeffrey Ln
