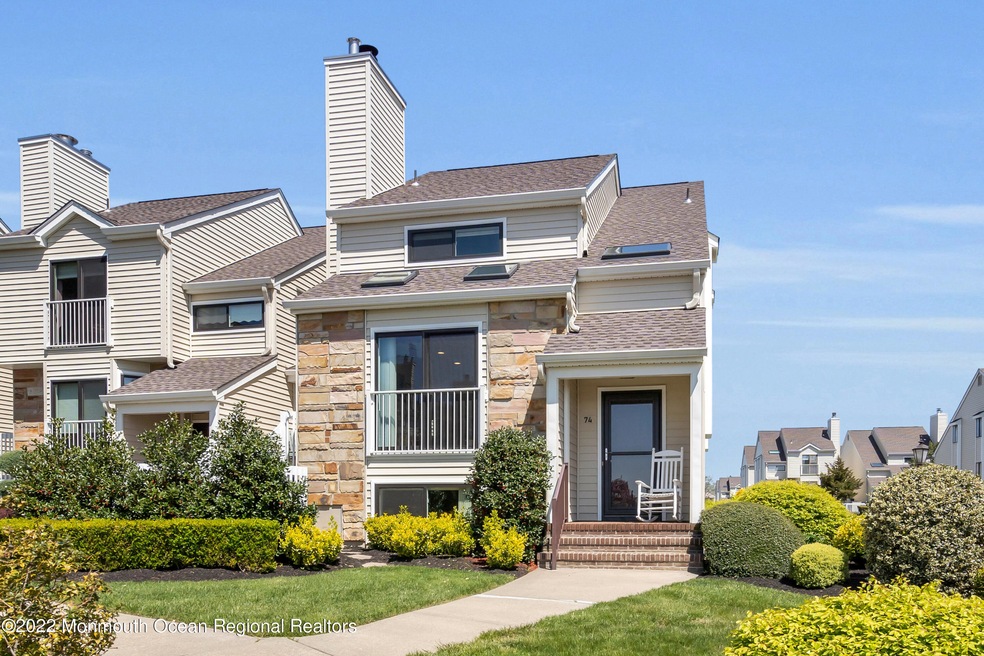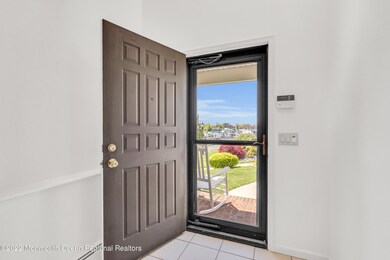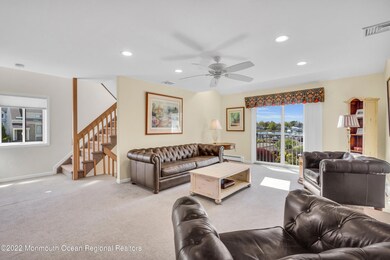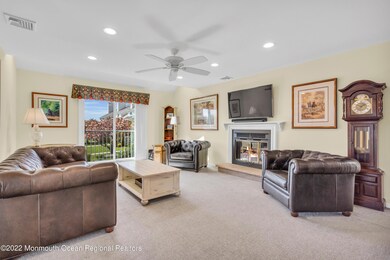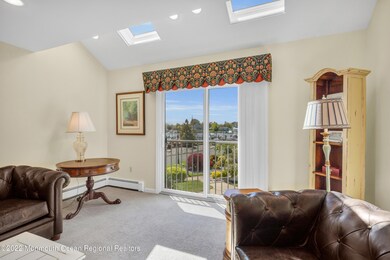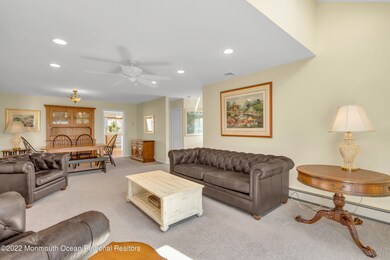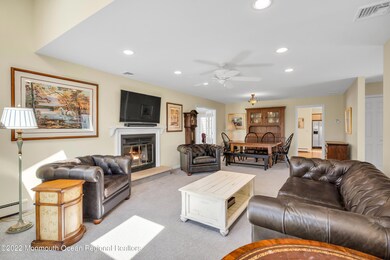
580 Patten Ave Unit 74 Long Branch, NJ 07740
Estimated Value: $802,000 - $876,135
Highlights
- Concrete Pool
- 0.95 Acre Lot
- Wood Flooring
- River View
- Deck
- Whirlpool Bathtub
About This Home
As of July 2022This is the one you have been waiting for! Spacious waterfront townhome that lives like a single-family home. This sun-filled end unit features a spacious and flexible floor plan with stunning river views. The living room with a gas fireplace is open to the dining room and French doors lead you to the sunroom. Expansive kitchen and breakfast area with abundant counter space, stainless appliances, and sliders to the deck. The master suite boasts a walk-in closet, a new custom bath with jetted tub, dual sinks, heated floor, and shower. The 2nd bedroom has an en-suite bath and ample closet space. The lower level offers a guest area or office, full bath, and a family room. 2-Car garage, 3-zone HWBB heat,newer windows, doors and AC, pool, tennis, and an on-site marina. Minutes to the beach, Pier Village, and NYC transportation.
Last Agent to Sell the Property
Elizabeth Scott
Coldwell Banker Realty Listed on: 06/30/2022
Townhouse Details
Home Type
- Townhome
Est. Annual Taxes
- $10,255
Year Built
- Built in 1985
Lot Details
- River Front
- End Unit
- Landscaped
- Sprinkler System
HOA Fees
- $517 Monthly HOA Fees
Parking
- 2 Car Direct Access Garage
- Oversized Parking
- Garage Door Opener
- Visitor Parking
Home Design
- Slab Foundation
- Asphalt Rolled Roof
- Stone Siding
- Vinyl Siding
Interior Spaces
- 3-Story Property
- Ceiling Fan
- Skylights
- Recessed Lighting
- Light Fixtures
- Gas Fireplace
- Thermal Windows
- Blinds
- French Doors
- Sliding Doors
- Entrance Foyer
- Family Room
- Living Room
- Dining Room
- Sun or Florida Room
- River Views
Kitchen
- Breakfast Room
- Eat-In Kitchen
- Built-In Self-Cleaning Double Oven
- Electric Cooktop
- Portable Range
- Microwave
- Dishwasher
- Disposal
Flooring
- Wood
- Wall to Wall Carpet
Bedrooms and Bathrooms
- 3 Bedrooms
- Primary bedroom located on third floor
- Walk-In Closet
- Primary Bathroom is a Full Bathroom
- Dual Vanity Sinks in Primary Bathroom
- Whirlpool Bathtub
- Primary Bathroom Bathtub Only
- Primary Bathroom includes a Walk-In Shower
Laundry
- Dryer
- Washer
Attic
- Attic Fan
- Pull Down Stairs to Attic
Home Security
Outdoor Features
- Concrete Pool
- Deck
- Patio
Schools
- Long Branch Middle School
- Long Branch High School
Utilities
- Zoned Heating and Cooling System
- Heating System Uses Natural Gas
- Baseboard Heating
- Hot Water Heating System
- Natural Gas Water Heater
Listing and Financial Details
- Assessor Parcel Number 27-00489-0000-00009-74
Community Details
Overview
- Front Yard Maintenance
- Association fees include common area, exterior maint, fire/liab, lawn maintenance, mgmt fees, pool, snow removal, water
- Marina Bay Club Subdivision, End Unit Floorplan
- On-Site Maintenance
Amenities
- Common Area
Recreation
- Tennis Courts
- Community Pool
- Snow Removal
Security
- Resident Manager or Management On Site
- Storm Doors
Ownership History
Purchase Details
Home Financials for this Owner
Home Financials are based on the most recent Mortgage that was taken out on this home.Purchase Details
Home Financials for this Owner
Home Financials are based on the most recent Mortgage that was taken out on this home.Purchase Details
Home Financials for this Owner
Home Financials are based on the most recent Mortgage that was taken out on this home.Purchase Details
Home Financials for this Owner
Home Financials are based on the most recent Mortgage that was taken out on this home.Purchase Details
Home Financials for this Owner
Home Financials are based on the most recent Mortgage that was taken out on this home.Similar Homes in Long Branch, NJ
Home Values in the Area
Average Home Value in this Area
Purchase History
| Date | Buyer | Sale Price | Title Company |
|---|---|---|---|
| Rizzo Mark | $775,000 | American Land Title | |
| Reynolds John C | $422,500 | Multiple | |
| Harris Druckr | $420,000 | -- | |
| Ramunda Thomas | $364,000 | -- | |
| Lasorsa Ronald | $299,000 | -- |
Mortgage History
| Date | Status | Borrower | Loan Amount |
|---|---|---|---|
| Previous Owner | Reynolds John C | $85,977 | |
| Previous Owner | Reynolds John C | $335,200 | |
| Previous Owner | Harris Druckr | $250,000 | |
| Previous Owner | Ramunda Thomas | $291,200 | |
| Previous Owner | Lasorsa Ronald | $284,000 |
Property History
| Date | Event | Price | Change | Sq Ft Price |
|---|---|---|---|---|
| 07/29/2022 07/29/22 | Sold | $775,000 | 0.0% | $298 / Sq Ft |
| 06/30/2022 06/30/22 | Pending | -- | -- | -- |
| 06/26/2022 06/26/22 | Off Market | $775,000 | -- | -- |
| 05/19/2022 05/19/22 | Pending | -- | -- | -- |
| 05/05/2022 05/05/22 | For Sale | $729,900 | +72.8% | $280 / Sq Ft |
| 06/04/2015 06/04/15 | Sold | $422,500 | -- | $156 / Sq Ft |
Tax History Compared to Growth
Tax History
| Year | Tax Paid | Tax Assessment Tax Assessment Total Assessment is a certain percentage of the fair market value that is determined by local assessors to be the total taxable value of land and additions on the property. | Land | Improvement |
|---|---|---|---|---|
| 2024 | $9,764 | $729,300 | $355,000 | $374,300 |
| 2023 | $9,764 | $628,700 | $305,000 | $323,700 |
| 2022 | $10,255 | $523,100 | $275,000 | $248,100 |
| 2021 | $10,255 | $512,500 | $255,000 | $257,500 |
| 2020 | $10,053 | $481,000 | $225,000 | $256,000 |
| 2019 | $8,809 | $419,100 | $175,000 | $244,100 |
| 2018 | $8,670 | $410,100 | $175,000 | $235,100 |
| 2017 | $8,361 | $405,700 | $175,000 | $230,700 |
| 2016 | $8,482 | $419,700 | $195,000 | $224,700 |
| 2015 | $7,231 | $324,700 | $100,000 | $224,700 |
| 2014 | $8,395 | $397,300 | $181,500 | $215,800 |
Agents Affiliated with this Home
-
E
Seller's Agent in 2022
Elizabeth Scott
Coldwell Banker Realty
-
Richard Nagel

Buyer's Agent in 2022
Richard Nagel
RE/MAX
(732) 820-1425
27 in this area
163 Total Sales
-
R
Seller's Agent in 2015
Richard Martel
Berkshire Hathaway HomeServices New Jersey Properties
-
R
Seller Co-Listing Agent in 2015
Roksana Bedrij
Berkshire Hathaway HomeServices New Jersey Properties
-

Buyer's Agent in 2015
Kenneth Walker
BHHS Fox & Roach
(732) 212-9900
Map
Source: MOREMLS (Monmouth Ocean Regional REALTORS®)
MLS Number: 22212578
APN: 27-00489-0000-00009-74
- 580 Patten Ave Unit 51
- 7 Navesink Ct Unit 7
- 27 Wardell Cir
- 160 Comanche Dr
- 24 Shore Dr
- 42 Mohican Ave
- 152 Kingsley St
- 6 Port Au Peck Ave
- 86 Shrewsbury Dr
- 15 Airsdale Ave
- 164 Airsdale Ave
- 154 Airsdale Ave
- 10 Riverview Ave
- 508 Port Au Peck Ave
- 9 Manahassett Park Dr
- 68 Seneca Place
- 18 Gull Point Rd
- 26 Wesley St
- 25 Meadow Ave Unit 64
- 25 Meadow Ave Unit 30
- 580 Patten Ave Unit 48
- 580 Patten Ave Unit 55
- 580 Patten Ave Unit 21
- 580 Patten Ave Unit 44
- 580 Patten Ave Unit 54
- 580 Patten Ave Unit 1
- 580 Patten Ave Unit 36
- 580 Patten Ave Unit 69
- 580 Patten Ave Unit 89
- 580 Patten Ave Unit 46
- 580 Patten Ave Unit 28
- 580 Patten Ave Unit 47
- 580 Patten Ave Unit 2
- 580 Patten Ave Unit 12
- 580 Patten Ave Unit 32
- 580 Patten Ave Unit 92
- 580 Patten Ave Unit 27
- 580 Patten Ave Unit 56
- 580 Patten Ave Unit 34
- 580 Patten Ave Unit 67
