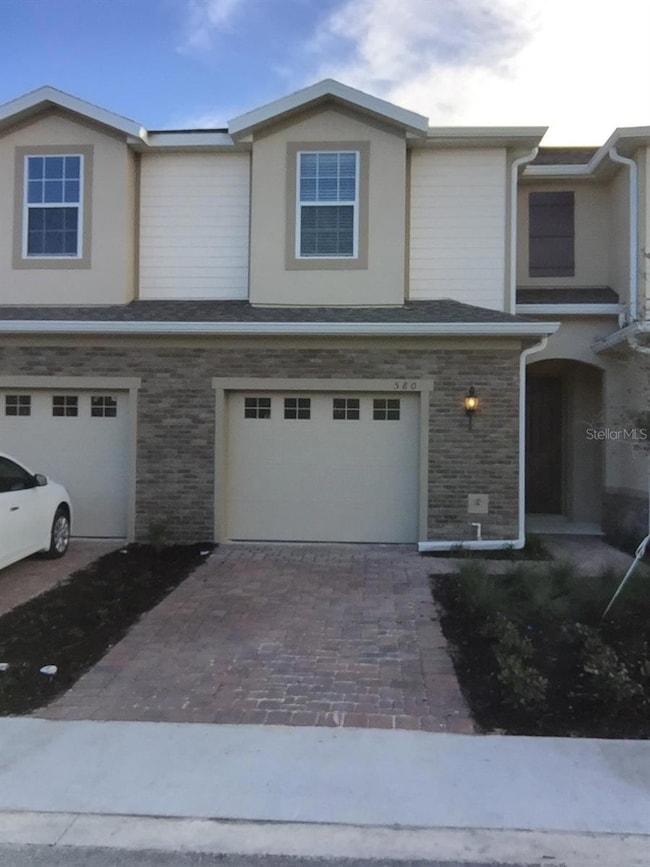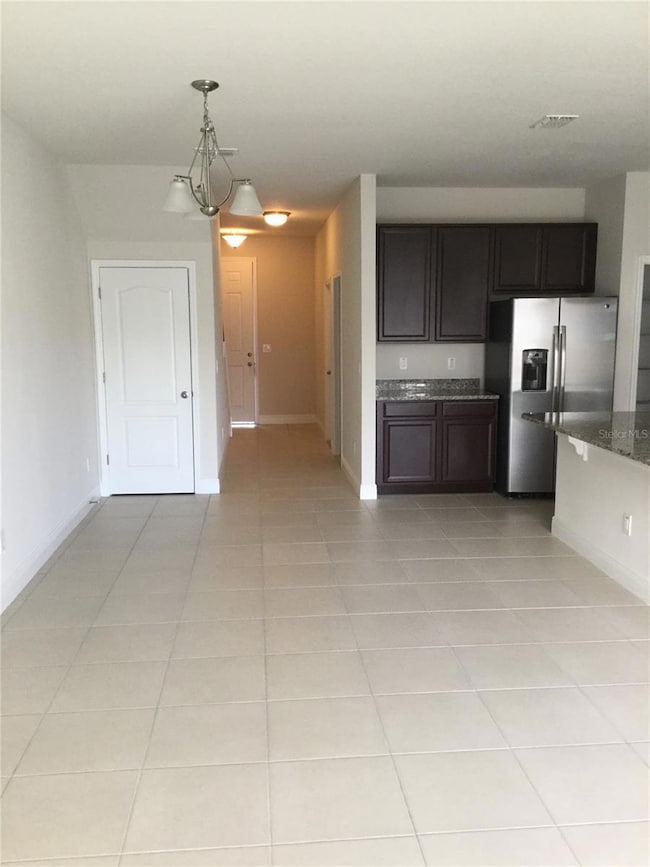580 Prospect Point Oviedo, FL 32765
Highlights
- 1 Car Attached Garage
- Walk-In Closet
- Ceiling Fan
- Lawton Elementary School Rated A
- Central Heating and Cooling System
- 5-minute walk to Boston Hill Park
About This Home
Central Park townhome in gated community located in Oviedo. It is conveniently located near UCF and Rollins College. Central Park is zoned for “A” Rated Seminole county public schools. Oviedo on the Park is nearby. This beautiful Townhome has 3 bedrooms, 2 1/2 bathrooms. The kitchen showcases granite countertops, 42” upgraded upper cabinets, GE appliance package including the microwave, dishwasher, and smooth top range. The living room is very large and is open to the kitchen and dinette. Sliding glass doors let in an abundance of natural lighting. The master bedroom features a spacious walk-in closet, raised dual vanity sinks in the bathroom with quartz countertops, and walk-in shower. Washer and dryer hookups. MOVE IN SPECIAL: Move in by June 30th and receive a $300 credit to be used towards your first month's rent! Applications will ONLY be processed if you have viewed the inside of the home, submitted all applications and dropped off a holding deposit. We will hold the property for the first application and deposit received.
Last Listed By
HAMPTON & HAMPTON MGMT LEASING Brokerage Phone: 407-219-3297 License #3325301 Listed on: 05/21/2025
Home Details
Home Type
- Single Family
Est. Annual Taxes
- $5,358
Year Built
- Built in 2018
Parking
- 1 Car Attached Garage
- Garage Door Opener
Home Design
- Bi-Level Home
Interior Spaces
- 1,823 Sq Ft Home
- Ceiling Fan
- Family Room
- Laundry in unit
Kitchen
- Range
- Microwave
- Dishwasher
- Disposal
Bedrooms and Bathrooms
- 3 Bedrooms
- Walk-In Closet
Additional Features
- 1,823 Sq Ft Lot
- Central Heating and Cooling System
Listing and Financial Details
- Residential Lease
- Security Deposit $2,300
- Property Available on 5/21/25
- The owner pays for grounds care
- 12-Month Minimum Lease Term
- $85 Application Fee
- Assessor Parcel Number 15-21-31-536-0000-0470
Community Details
Overview
- Property has a Home Owners Association
- Hampton & Hampton Management & Leasing Inc. Association
Pet Policy
- Breed Restrictions
- Small pets allowed
Map
Source: Stellar MLS
MLS Number: O6311195
APN: 15-21-31-536-0000-0470
- 87 Delacorte Way
- 17 Lawn St
- 415 Meadowland Point
- 427 Meadowland Point
- 704 Grado Point
- 99 Orense Way
- 169 Winding Oaks Ln
- 402 S Central Ave
- 405 Meadowland Point
- 397 Meadowland Point
- 393 Meadowland Point
- 179 Hillcrest Dr
- 620 Fern St
- 840 Luarca Ln
- 869 Taramundi Dr
- 861 Taramundi Dr
- 618 Windy Pine Way
- 83 Clark St
- 473 Oviedo Blvd
- 607 Oviedo Blvd







