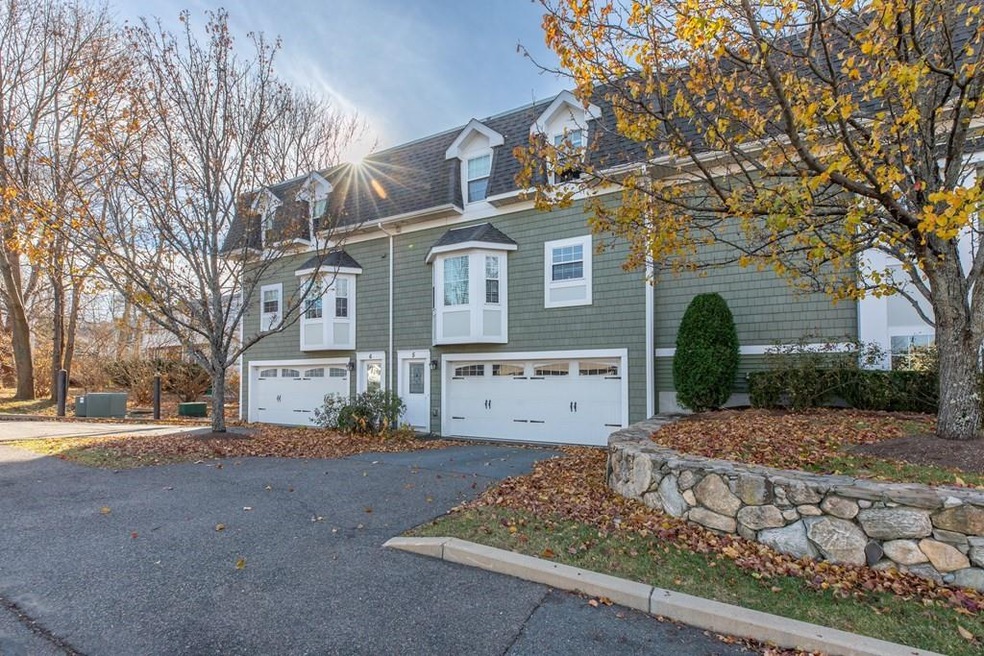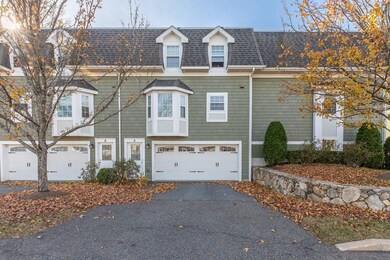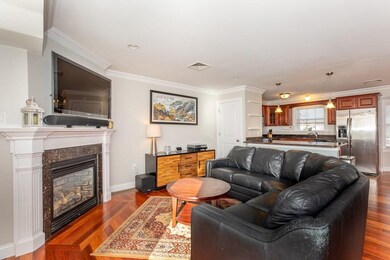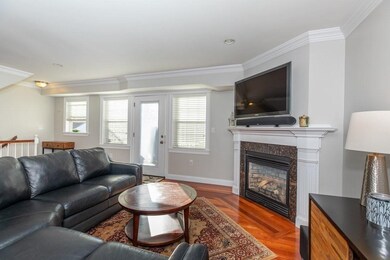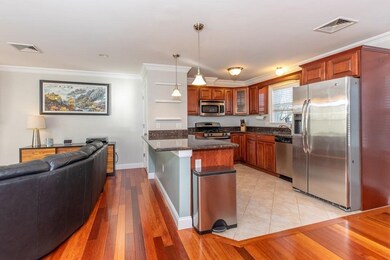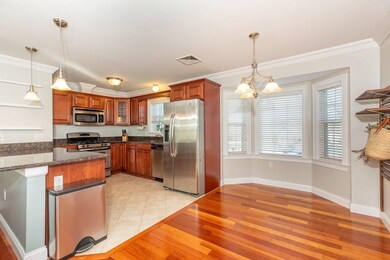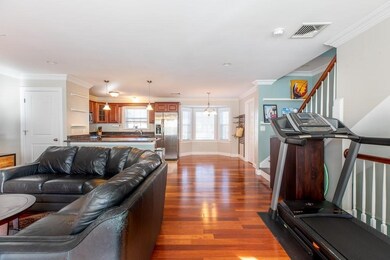
580 Quarry St Unit 5 Quincy, MA 02169
South Quincy NeighborhoodEstimated Value: $621,000 - $650,000
Highlights
- Open Floorplan
- Deck
- Solid Surface Countertops
- North Quincy High School Rated A
- Wood Flooring
- 2-minute walk to O'Rourke Field
About This Home
As of January 2022Immaculate contemporary 2 Bedrooms 1.5 baths Townhouse situates in the prime desirable location in Quincy. This property impeccably offers with fabulous and sophisticated interior features. Deluxe kitchen with granite countertop and kitchen island, plus full stainless-steel appliances. Spacious open concept living room with gas fireplace. Stunning high quality hardwood flooring, brilliant sunlight is welcome through the surrounding oversized windows. High-efficiency central a/c and central heat. Master Bedroom with Master bath and dual closet. Sizeable second bedroom with huge closet. Cozy rear deck and two car garages. Close to restaurants, banks, grocery shopping, public transportation, highway and brief turn to East Milton Square. New buyers will take high pride of ownership.First Open House is on Sat (12/18/21) & Sun (12/19/21) from noon to 2 pm.
Property Details
Home Type
- Condominium
Est. Annual Taxes
- $6,214
Year Built
- 2009
HOA Fees
- $250 per month
Parking
- 2
Interior Spaces
- Open Floorplan
- Ceiling Fan
- Recessed Lighting
Kitchen
- Stainless Steel Appliances
- Kitchen Island
- Solid Surface Countertops
Flooring
- Wood
- Wall to Wall Carpet
- Ceramic Tile
Bedrooms and Bathrooms
- Primary bedroom located on third floor
- Bathtub with Shower
Outdoor Features
- Deck
Utilities
- 1 Cooling Zone
- 1 Heating Zone
- High Speed Internet
Ownership History
Purchase Details
Home Financials for this Owner
Home Financials are based on the most recent Mortgage that was taken out on this home.Purchase Details
Home Financials for this Owner
Home Financials are based on the most recent Mortgage that was taken out on this home.Similar Homes in Quincy, MA
Home Values in the Area
Average Home Value in this Area
Purchase History
| Date | Buyer | Sale Price | Title Company |
|---|---|---|---|
| Su Hui Z | $613,000 | None Available | |
| Au Peter | $358,500 | -- |
Mortgage History
| Date | Status | Borrower | Loan Amount |
|---|---|---|---|
| Open | Su Hui Z | $300,000 | |
| Previous Owner | Au Peter | $225,000 | |
| Previous Owner | Au Peter | $278,500 |
Property History
| Date | Event | Price | Change | Sq Ft Price |
|---|---|---|---|---|
| 01/20/2022 01/20/22 | Sold | $613,000 | +2.3% | $528 / Sq Ft |
| 12/20/2021 12/20/21 | Pending | -- | -- | -- |
| 12/08/2021 12/08/21 | For Sale | $599,000 | -- | $515 / Sq Ft |
Tax History Compared to Growth
Tax History
| Year | Tax Paid | Tax Assessment Tax Assessment Total Assessment is a certain percentage of the fair market value that is determined by local assessors to be the total taxable value of land and additions on the property. | Land | Improvement |
|---|---|---|---|---|
| 2025 | $6,214 | $538,900 | $0 | $538,900 |
| 2024 | $6,427 | $570,300 | $0 | $570,300 |
| 2023 | $5,939 | $533,600 | $0 | $533,600 |
| 2022 | $5,954 | $497,000 | $0 | $497,000 |
| 2021 | $5,327 | $438,800 | $0 | $438,800 |
| 2020 | $5,488 | $441,500 | $0 | $441,500 |
| 2019 | $5,223 | $416,200 | $0 | $416,200 |
| 2018 | $5,147 | $385,800 | $0 | $385,800 |
| 2017 | $5,138 | $362,600 | $0 | $362,600 |
| 2016 | $5,039 | $350,900 | $0 | $350,900 |
| 2015 | $5,015 | $343,500 | $0 | $343,500 |
| 2014 | $5,073 | $341,400 | $0 | $341,400 |
Agents Affiliated with this Home
-
Dora Chung

Seller's Agent in 2022
Dora Chung
Denkar Realty Group
(617) 851-8889
1 in this area
25 Total Sales
-
Michael Kwan

Buyer's Agent in 2022
Michael Kwan
Denkar Realty Group
(617) 792-7871
10 in this area
96 Total Sales
Map
Source: MLS Property Information Network (MLS PIN)
MLS Number: 72926099
APN: QUIN-004073-000046-B000005
- 69 Willard St
- 141 Willard St Unit 12
- 12 Sunnyside Rd
- 53 Kimball St
- 18 Kimball St
- 41 Connell St
- 196 Plymouth Ave
- 230 Willard St Unit 412
- 230 Willard St Unit 204
- 230 Willard St Unit 802
- 32 Grogan Ave
- 1072 Furnace Brook Pkwy
- 65 Upton St
- 54 Hilltop St
- 161 Gardiner Rd
- 83 Shawmut St
- 97 Shawmut St
- 8 Stoney Brae Rd
- 9 Common St Unit 3
- 9 Bishop Rd
- 580 Quarry St Unit A1
- 580 Quarry St Unit A3
- 580 Quarry St Unit 5
- 580 Quarry St Unit 4
- 580 Quarry St Unit 18
- 580 Quarry St Unit 10
- 580 Quarry St Unit 3
- 580 Quarry St Unit 2
- 580 Quarry St Unit 13
- 580 Quarry St Unit B6
- 580 Quarry St Unit 15
- 580 Quarry St Unit 12
- 580 Quarry St Unit D11
- 580 Quarry St Unit 16
- 580 Quarry St Unit 14
- 580 Quarry St Unit 1
- 580 Quarry St Unit 9
- 580 Quarry St Unit 8
- 580 Quarry St Unit 6
- 580 Quarry St Unit 17
