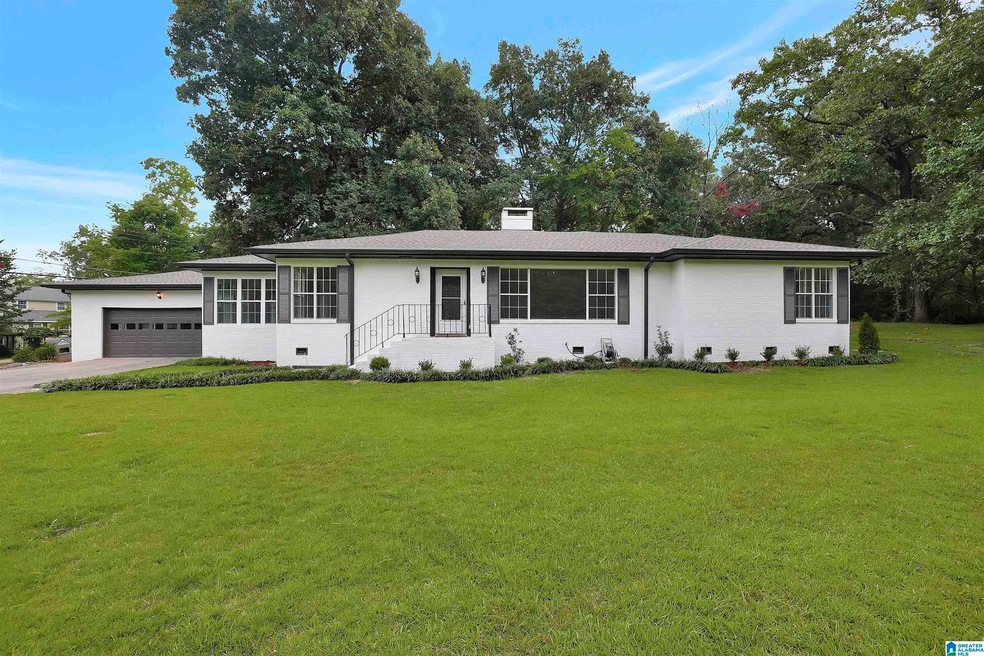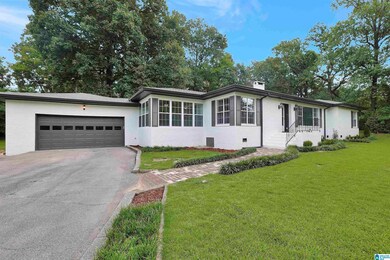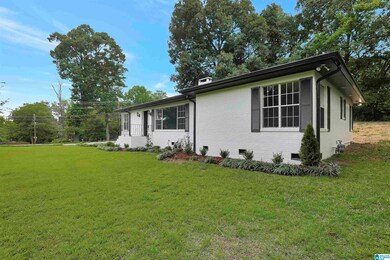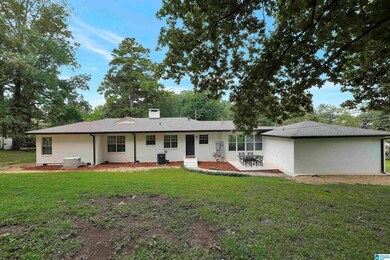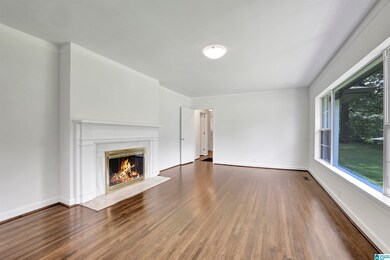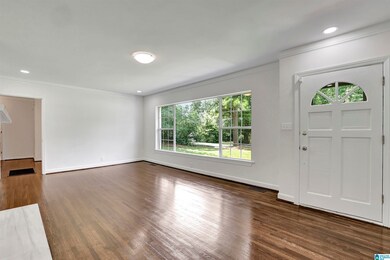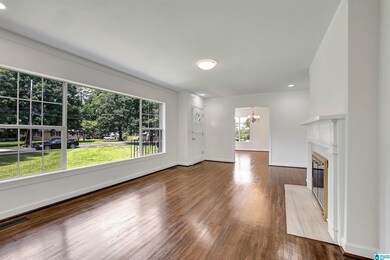
580 Rutherford Cir Birmingham, AL 35206
Roebuck Springs NeighborhoodEstimated Value: $233,000 - $287,002
Highlights
- 0.75 Acre Lot
- Wood Flooring
- Sun or Florida Room
- Outdoor Fireplace
- Attic
- Stone Countertops
About This Home
As of August 2022WELCOME HOME to this ONE LEVEL 3 BR, 2 BA home that is situated in the heart of Roebuck Springs! You must see the renovations that start from the sidewalk and go throughout the home! The original hardwood floors & trim are masterfully redone, there's fresh new modern neutral paint colors inside & out, a whole new kitchen featuring new appliances and countertops. Just off of the updated kitchen, you'll discover a light and airy Sunroom that leads to the two-car Main Level Garage. There's so much added value in the new HVAC system, water heater, & roof. The property also offers a built-in home generator for Ala weather emergencies. The 3/4 acre lot is beautifully mixed with new shrubs & mature trees. The updated hardscape includes a new patio, walkways, and an outdoor fireplace/grill & seating area that's perfect of family, friends, and neighbors. Great for Summertime, holidays, or just you! You'll be amazed at the attention to detail in this home! Schedule a personal tour Today!
Home Details
Home Type
- Single Family
Est. Annual Taxes
- $1,157
Year Built
- Built in 1949
Lot Details
- 0.75 Acre Lot
- Few Trees
Parking
- 2 Car Attached Garage
- Garage on Main Level
- Front Facing Garage
- Driveway
- On-Street Parking
- Off-Street Parking
Home Design
- Four Sided Brick Exterior Elevation
Interior Spaces
- 1,558 Sq Ft Home
- 1-Story Property
- Smooth Ceilings
- Ceiling Fan
- Recessed Lighting
- Wood Burning Fireplace
- Marble Fireplace
- Double Pane Windows
- ENERGY STAR Qualified Windows
- Window Treatments
- Living Room with Fireplace
- Dining Room
- Sun or Florida Room
- Utility Room in Garage
- Crawl Space
- Home Security System
- Attic
Kitchen
- Stove
- Dishwasher
- Stainless Steel Appliances
- ENERGY STAR Qualified Appliances
- Stone Countertops
Flooring
- Wood
- Laminate
- Tile
Bedrooms and Bathrooms
- 3 Bedrooms
- 2 Full Bathrooms
- Bathtub and Shower Combination in Primary Bathroom
Laundry
- Laundry Room
- Laundry on main level
- Laundry in Garage
- Washer and Electric Dryer Hookup
Eco-Friendly Details
- ENERGY STAR/CFL/LED Lights
Outdoor Features
- Patio
- Outdoor Fireplace
- Exterior Lighting
- Porch
Schools
- Christian Elementary School
- Christian William J Middle School
- Huffman High School
Utilities
- Central Heating and Cooling System
- Heat Pump System
- Power Generator
- Electric Water Heater
Listing and Financial Details
- Visit Down Payment Resource Website
- Assessor Parcel Number 23-00-12-2-006-009.000
Ownership History
Purchase Details
Home Financials for this Owner
Home Financials are based on the most recent Mortgage that was taken out on this home.Purchase Details
Similar Homes in the area
Home Values in the Area
Average Home Value in this Area
Purchase History
| Date | Buyer | Sale Price | Title Company |
|---|---|---|---|
| Twain Llc | $292,500 | -- | |
| Burns Grove Cleveland | $500 | -- |
Mortgage History
| Date | Status | Borrower | Loan Amount |
|---|---|---|---|
| Previous Owner | Burns Grover Cleveland | $148,069 |
Property History
| Date | Event | Price | Change | Sq Ft Price |
|---|---|---|---|---|
| 08/02/2022 08/02/22 | Sold | $292,500 | -5.6% | $188 / Sq Ft |
| 07/09/2022 07/09/22 | For Sale | $310,000 | -- | $199 / Sq Ft |
Tax History Compared to Growth
Tax History
| Year | Tax Paid | Tax Assessment Tax Assessment Total Assessment is a certain percentage of the fair market value that is determined by local assessors to be the total taxable value of land and additions on the property. | Land | Improvement |
|---|---|---|---|---|
| 2024 | $3,544 | $53,360 | -- | -- |
| 2022 | $1,424 | $39,260 | $11,600 | $27,660 |
| 2021 | $1,159 | $31,940 | $11,600 | $20,340 |
| 2020 | $1,159 | $31,940 | $11,600 | $20,340 |
| 2019 | $1,159 | $15,980 | $0 | $0 |
| 2018 | $0 | $11,580 | $0 | $0 |
| 2017 | $0 | $11,580 | $0 | $0 |
| 2016 | $558 | $11,580 | $0 | $0 |
| 2015 | -- | $11,580 | $0 | $0 |
| 2014 | $794 | $11,440 | $0 | $0 |
| 2013 | $794 | $11,440 | $0 | $0 |
Agents Affiliated with this Home
-
Jamal McCaskey

Seller's Agent in 2022
Jamal McCaskey
Keller Williams Realty Vestavia
(205) 531-3113
2 in this area
81 Total Sales
-
M
Buyer's Agent in 2022
MLS Non-member Company
Birmingham Non-Member Office
Map
Source: Greater Alabama MLS
MLS Number: 1326066
APN: 23-00-12-2-006-009.000
- 567 Rutherford Cir
- 408 Valley Rd
- 8608 9th Court Cir S
- 541 Maple St Unit 11-A
- 8929 Glendale Dr
- 528 Cedar St
- 462 86th St S
- 8442 7th Ave S
- 432 Chestnut St
- 8509 Valley Hill Dr
- 516 85th St S
- 8821 Valley Hill Dr
- 729 84th St S Unit 8
- 520 Hickory St
- 512 85th St S
- 686 Ridge Top Cir
- 427 Hickory St
- 319 86th St S
- 429 Hickory St
- 752 84th St S
- 580 Rutherford Cir
- 574 Rutherford Cir
- 516 Rutherford Cir
- 567 Rutherford Cir Unit 1
- 520 Rutherford Dr
- 570 Rutherford Cir
- 570 Rutherford Cir Unit 103-B
- 575 Rutherford Cir
- 565 Rutherford Cir
- 581 Rutherford Cir
- 510 Rutherford Dr
- 561 Rutherford Cir
- 522 Rutherford Dr
- 508 Rutherford Dr
- 568 Rutherford Cir
- 526 Rutherford Dr
- 504 Rutherford Dr
- 511 Rutherford Cir
- 521 Rutherford Dr
- 509 Rutherford Dr
