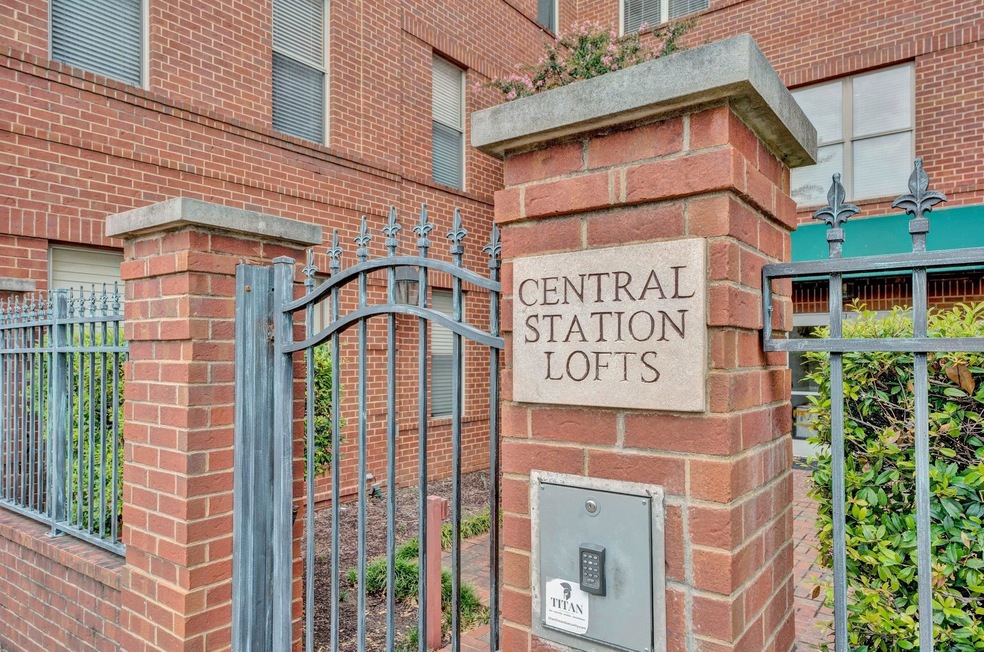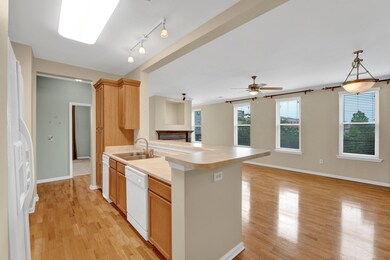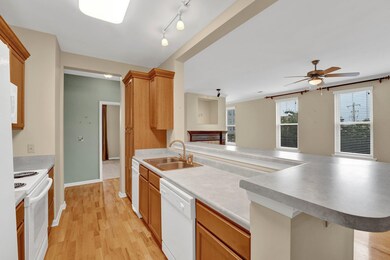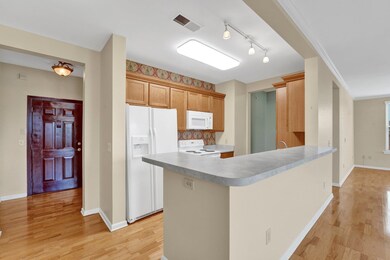
580 S Main St Unit 203 Memphis, TN 38103
South Main NeighborhoodHighlights
- The property is located in a historic district
- 2-minute walk to Central Station
- Wood Flooring
- Gated Parking
- Traditional Architecture
- 5-minute walk to Army Park
About This Home
As of September 2024Quiet downtown retreat. Virtual Staging. Gated entry adds security & peace of mind.Take the convenient elevator ride to the 2nd floor & step into this spacious condo that exudes a light and airy atmosphere w/ new windows & plenty of natural light. Fully equipped w/refrigerator, washer, &dryer, making the transition into your new home a breeze. Downtown living at its finest with close proximity to the Farmers Market, Beale Street, an abundance of popular restaurants & steps from a trolley stop.
Property Details
Home Type
- Condominium
Year Built
- Built in 2002
Lot Details
- Landscaped
- Sprinklers on Timer
Home Design
- Traditional Architecture
- Slab Foundation
Interior Spaces
- 1,400-1,599 Sq Ft Home
- 1,476 Sq Ft Home
- 1-Story Property
- Smooth Ceilings
- Factory Built Fireplace
- Gas Log Fireplace
- Double Pane Windows
- Entrance Foyer
- Living Room with Fireplace
- Combination Dining and Living Room
Kitchen
- Breakfast Bar
- Oven or Range
- Cooktop
- Microwave
- Dishwasher
Flooring
- Wood
- Partially Carpeted
- Tile
Bedrooms and Bathrooms
- 2 Main Level Bedrooms
- Split Bedroom Floorplan
- Walk-In Closet
- 2 Full Bathrooms
- Dual Vanity Sinks in Primary Bathroom
- Separate Shower
Laundry
- Laundry Room
- Dryer
- Washer
Home Security
- Security Gate
- Termite Clearance
Parking
- 1 Car Detached Garage
- Gated Parking
- Guest Parking
- Parking Lot
- Assigned Parking
Utilities
- Central Heating and Cooling System
- Heating System Uses Gas
- Electric Water Heater
- Cable TV Available
Additional Features
- Courtyard
- The property is located in a historic district
Listing and Financial Details
- Assessor Parcel Number 002112 A00007
Community Details
Overview
- Property has a Home Owners Association
- $280 Maintenance Fee
- Association fees include water/sewer, trash collection, exterior maintenance, grounds maintenance, management fees, exterior insurance, reserve fund, parking
- Mid-Rise Condominium
- Central Station Loft Community
- Central Station Lofts Condo Subdivision
- Property managed by Broadmoor Property M
Pet Policy
- No Pets Allowed
Security
- Building Fire Alarm
- Fire and Smoke Detector
Ownership History
Purchase Details
Home Financials for this Owner
Home Financials are based on the most recent Mortgage that was taken out on this home.Purchase Details
Home Financials for this Owner
Home Financials are based on the most recent Mortgage that was taken out on this home.Similar Homes in Memphis, TN
Home Values in the Area
Average Home Value in this Area
Purchase History
| Date | Type | Sale Price | Title Company |
|---|---|---|---|
| Warranty Deed | $255,000 | None Listed On Document | |
| Warranty Deed | $166,435 | -- |
Mortgage History
| Date | Status | Loan Amount | Loan Type |
|---|---|---|---|
| Open | $204,000 | New Conventional | |
| Previous Owner | $135,300 | New Conventional | |
| Previous Owner | $159,700 | New Conventional | |
| Previous Owner | $170,700 | Fannie Mae Freddie Mac | |
| Previous Owner | $20,000 | Credit Line Revolving | |
| Previous Owner | $16,500 | Credit Line Revolving | |
| Previous Owner | $133,140 | No Value Available |
Property History
| Date | Event | Price | Change | Sq Ft Price |
|---|---|---|---|---|
| 09/11/2024 09/11/24 | Sold | $255,000 | -5.4% | $182 / Sq Ft |
| 08/21/2024 08/21/24 | Pending | -- | -- | -- |
| 08/16/2024 08/16/24 | Price Changed | $269,500 | 0.0% | $193 / Sq Ft |
| 08/13/2024 08/13/24 | Price Changed | $269,600 | 0.0% | $193 / Sq Ft |
| 08/08/2024 08/08/24 | Price Changed | $269,700 | 0.0% | $193 / Sq Ft |
| 08/06/2024 08/06/24 | Price Changed | $269,800 | 0.0% | $193 / Sq Ft |
| 07/16/2024 07/16/24 | For Sale | $269,900 | -- | $193 / Sq Ft |
Tax History Compared to Growth
Tax History
| Year | Tax Paid | Tax Assessment Tax Assessment Total Assessment is a certain percentage of the fair market value that is determined by local assessors to be the total taxable value of land and additions on the property. | Land | Improvement |
|---|---|---|---|---|
| 2025 | -- | $63,700 | $7,575 | $56,125 |
| 2024 | $1,630 | $48,075 | $7,575 | $40,500 |
| 2023 | $2,929 | $48,075 | $7,575 | $40,500 |
| 2022 | $2,929 | $48,075 | $7,575 | $40,500 |
| 2021 | $2,963 | $48,075 | $7,575 | $40,500 |
| 2020 | $3,061 | $42,250 | $7,575 | $34,675 |
| 2019 | $3,061 | $42,250 | $7,575 | $34,675 |
| 2018 | $3,061 | $42,250 | $7,575 | $34,675 |
| 2017 | $1,736 | $42,250 | $7,575 | $34,675 |
| 2016 | $1,878 | $42,975 | $0 | $0 |
| 2014 | $1,878 | $42,975 | $0 | $0 |
Agents Affiliated with this Home
-
Alli Clark

Seller's Agent in 2024
Alli Clark
Keller Williams
(901) 258-2328
1 in this area
159 Total Sales
-
derek branch

Buyer's Agent in 2024
derek branch
BEST Real Estate Company
(901) 606-8964
1 in this area
8 Total Sales
Map
Source: Memphis Area Association of REALTORS®
MLS Number: 10177088
APN: 00-2112-A0-0007
- 600 S Main St Unit 101
- 137 E G E Patterson Ave Unit 204
- 137 E G E Patterson Ave Unit 504
- 605 S Front St
- 573 S Front St
- 93 Toulouse St
- 692 S Main St
- 603 Denmark Dr Unit 102
- 2 W G E Patterson Ave Unit 101
- 621 Denmark Dr Unit 202
- 510 City House Ct Unit 406
- 510 City House Ct Unit 306
- 510 City House Ct Unit 205
- 36 Nottoway Blvd
- 465 S Main St Unit 302
- 540 Rienzi Dr
- 557 Rienzi Dr
- 505 Tennessee St Unit 313
- 505 Tennessee St Unit PH4
- 505 Tennessee St Unit 419






