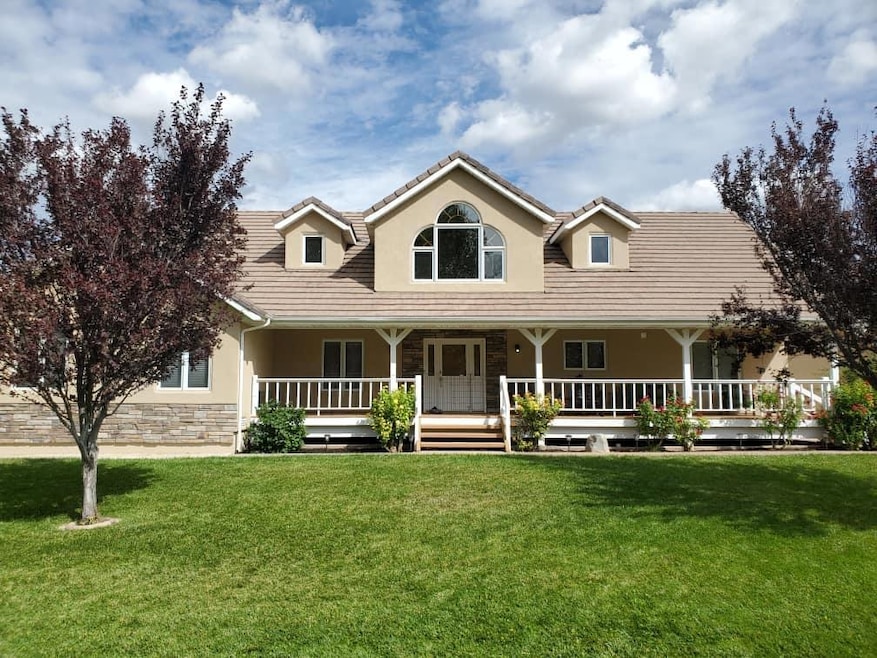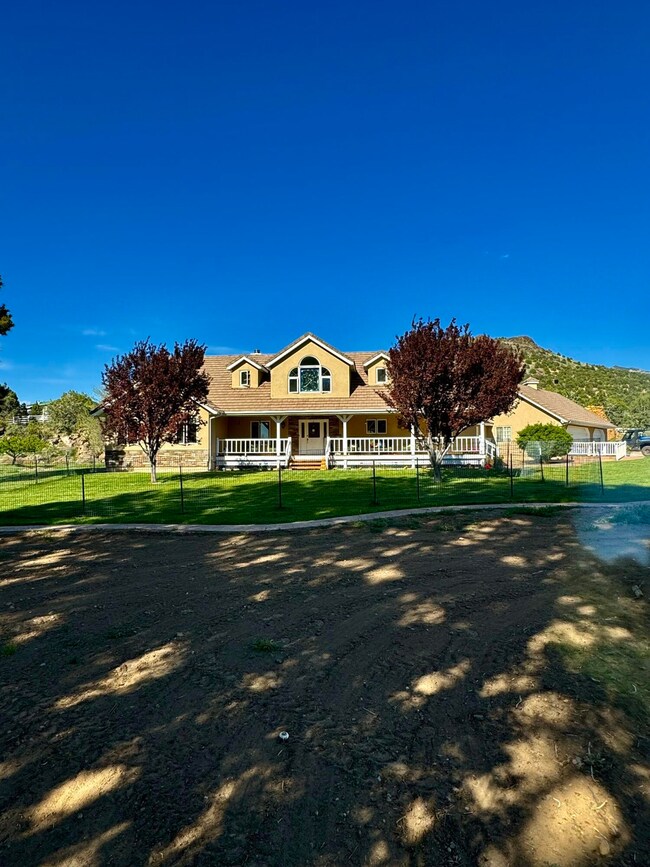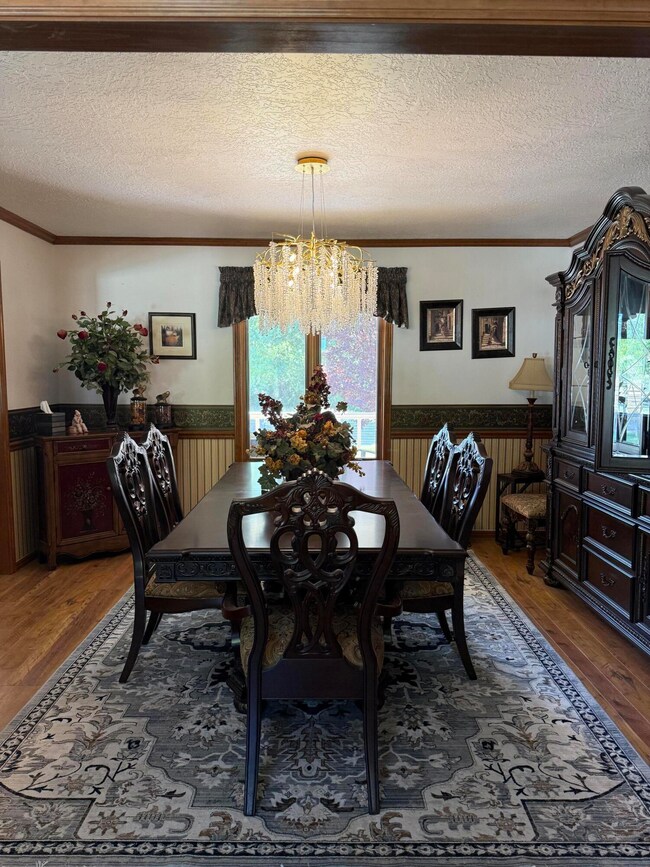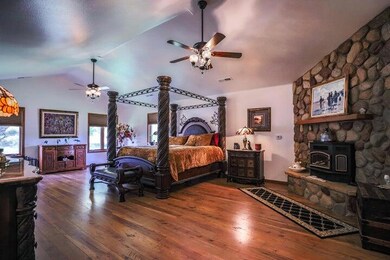
580 S Stagecoach Veyo, UT 84782
Brookside NeighborhoodEstimated payment $10,441/month
Highlights
- Barn
- Spa
- 6.87 Acre Lot
- Corral
- RV Access or Parking
- Covered Deck
About This Home
A True Horseman's Paradise Along the Santa Clara River
Discover this one-of-a-kind equestrian retreat on nearly 7 acres with approximately 900 feet of river frontage in the serene beauty of Brookside, Utah—just 20 miles from St. George and bordering expansive BLM land. This extraordinary property offers unmatched privacy, history, and recreation, sitting at 4,800 ft elevation with direct access to hundreds of miles of riding trails for horses and off-road vehicles.
Step back in time with a preserved wall from an original 1860s Pony Express settlement and enjoy rare natural features like a private spring-fed pond and a unique rock cave. The land is rich with life, including two orchards featuring apple, pear, peach, cherry, and a plum tree from the original homestead.
Built for the serious equestrian and outdoor enthusiast, the property includes a heated 80'x50' metal shop with three 12'x16' roll-up doors, a car lift, 220 power, and a 3072 SF Cleary barn with tack room, hay storage, and space for six covered stalls with direct access to an exercise area.
Three Veyo Culinary water shares support several spigots throughout the property, plus a high-pressure fire safety system with hydrant and a 300 ft hose. A riverside pavilion offers the perfect spot to relax by the water, while the front deck overlooks the lush lawn and the back deck is made for entertainingwith a hot tub, gas firepit, and BBQ area on patio.
This rare gem blends rustic history with modern comfort and endless adventure. Come see why this truly is a Horseman's dream.
Listing Agent
COLDWELL BANKER PREMIER REALTY License #5487792-SA00 Listed on: 06/06/2025

Home Details
Home Type
- Single Family
Est. Annual Taxes
- $6,431
Year Built
- Built in 2003
Lot Details
- 6.87 Acre Lot
- Partially Fenced Property
- Landscaped
- Sprinkler System
- Property is zoned RE-40
Parking
- 3 Car Attached Garage
- Garage Door Opener
- RV Access or Parking
Home Design
- Ranch Style House
- Concrete Roof
- Stucco
- Stone
Interior Spaces
- 3,802 Sq Ft Home
- ENERGY STAR Qualified Ceiling Fan
- Ceiling Fan
- Fireplace
- Wood Burning Stove
- Double Pane Windows
- Window Treatments
- Formal Dining Room
Kitchen
- Range
- Microwave
- Dishwasher
- Disposal
Flooring
- Wall to Wall Carpet
- Laminate
- Tile
Bedrooms and Bathrooms
- 4 Bedrooms
- 3 Full Bathrooms
Outdoor Features
- Spa
- Covered Deck
- Covered patio or porch
- Separate Outdoor Workshop
- Storage Shed
Schools
- Enterprise Elementary And Middle School
- Enterprise High School
Utilities
- Central Air
- Heating System Uses Propane
- Propane
- Water Softener is Owned
- Septic Tank
Additional Features
- Green Energy Fireplace or Wood Stove
- Barn
- Corral
Community Details
- No Home Owners Association
- Big Cross Subdivision
Listing and Financial Details
- Assessor Parcel Number BCS-1-NW
Map
Home Values in the Area
Average Home Value in this Area
Tax History
| Year | Tax Paid | Tax Assessment Tax Assessment Total Assessment is a certain percentage of the fair market value that is determined by local assessors to be the total taxable value of land and additions on the property. | Land | Improvement |
|---|---|---|---|---|
| 2025 | $6,431 | $1,181,500 | $243,400 | $938,100 |
| 2023 | $6,548 | $1,105,600 | $160,900 | $944,700 |
| 2022 | $7,806 | $1,233,600 | $160,900 | $1,072,700 |
| 2021 | $2,635 | $968,200 | $145,900 | $822,300 |
| 2020 | $3,716 | $761,200 | $157,100 | $604,100 |
| 2019 | $3,609 | $721,400 | $157,100 | $564,300 |
| 2018 | $3,093 | $346,945 | $0 | $0 |
| 2017 | $2,942 | $329,990 | $0 | $0 |
| 2016 | $3,045 | $314,730 | $0 | $0 |
| 2015 | $4,709 | $468,000 | $0 | $0 |
| 2014 | $4,607 | $464,100 | $0 | $0 |
Property History
| Date | Event | Price | Change | Sq Ft Price |
|---|---|---|---|---|
| 06/26/2025 06/26/25 | Price Changed | $1,790,000 | -8.2% | $471 / Sq Ft |
| 06/06/2025 06/06/25 | For Sale | $1,950,000 | +30.0% | $513 / Sq Ft |
| 06/24/2021 06/24/21 | Sold | -- | -- | -- |
| 05/03/2021 05/03/21 | Pending | -- | -- | -- |
| 05/03/2021 05/03/21 | For Sale | $1,500,000 | -- | $395 / Sq Ft |
Purchase History
| Date | Type | Sale Price | Title Company |
|---|---|---|---|
| Warranty Deed | -- | Southern Utah Title Co | |
| Special Warranty Deed | -- | Sun West Title | |
| Quit Claim Deed | -- | None Available | |
| Interfamily Deed Transfer | -- | Sun West Title |
Mortgage History
| Date | Status | Loan Amount | Loan Type |
|---|---|---|---|
| Open | $850,000 | New Conventional | |
| Previous Owner | $315,000 | Credit Line Revolving |
Similar Home in Veyo, UT
Source: Iron County Board of REALTORS®
MLS Number: 111705
APN: 0195159
- 503 Cottonwood Dr
- 414 S Cottonwood
- 180 S Wells Fargo Rd
- 398 E Wells Fargo Rd
- 398 E Wells Fargo Dr
- 379 S Highway 18
- 0 Baker Lake Rd
- 178 Peregrine Cir
- 1572 N Canyon Trails Dr
- 1572 Canyon Trail Dr
- 509 W Canyon Trails Cir
- 1190 N Horsemans Park Dr
- 1093 N Horsemans Park Dr
- 950 N Horsemans Park Dr
- 979 Dammeron Valley Dr W
- 814 N High Ground Dr
- 825 N Horsemans Park Dr
- 885 N Old Farms Rd
- 696 N High Ground Dr
- 414 Cottonwood Dr
- 825 N Horsemans Park Dr
- 1171 W Topaz Rd
- 1234 W Firepit Knoll Dr
- 888 N Coyote Gulch Ct
- 362 E 60 S
- 1500 E Split Rock Dr
- 2757 Cottontail Way
- 2540 Lava Cove Dr
- 1225 N Dixie Downs Rd
- 991 N 2100 W
- 1755 W 1020 N Unit 74
- 1660 W Sunset Blvd
- 652 N Brio Pkwy
- 260 N Dixie Dr
- 163 N Stone Mountain Dr Unit Family
- 684 N 1060 E
- 38 W 250 N
- 302 S Divario Cyn Dr
- 626 N 1100 E






