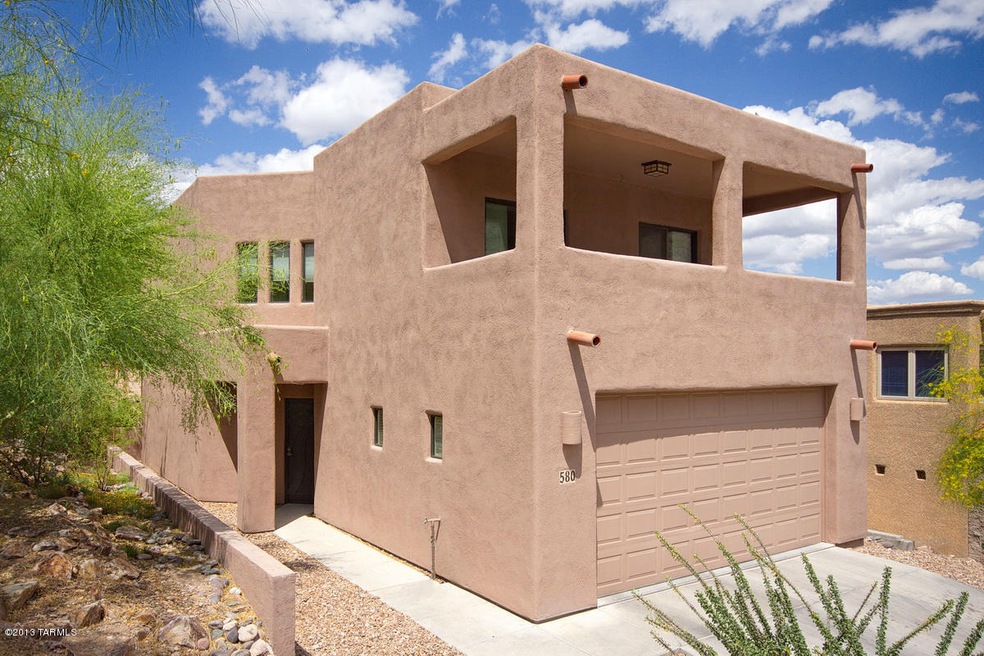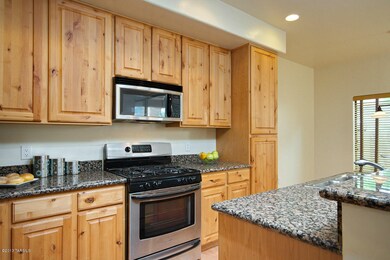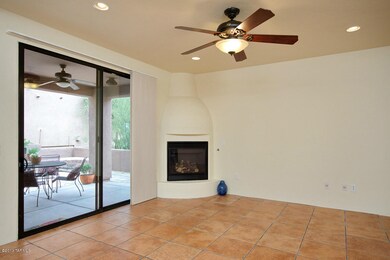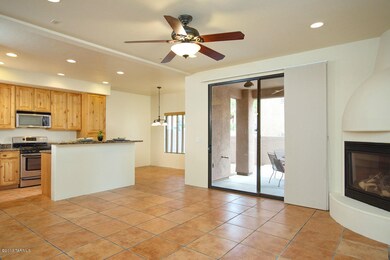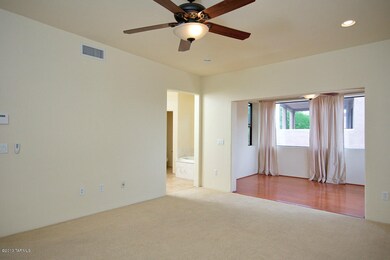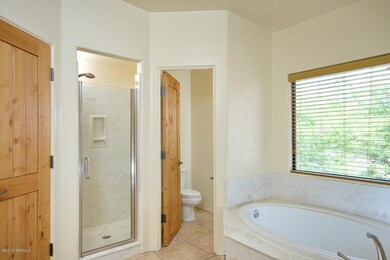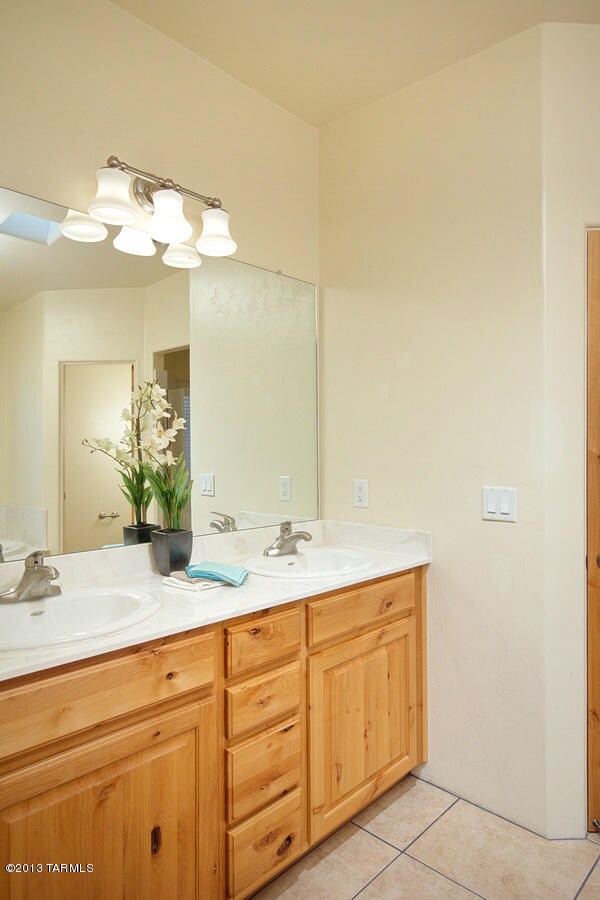
580 S Stephanie Loop Tucson, AZ 85745
Menlo Park NeighborhoodHighlights
- Spa
- Mountain View
- Great Room
- 0.09 Acre Lot
- Southwestern Architecture
- 1-minute walk to Sentinel Peak Park
About This Home
As of April 2025This beautiful home will give you the urban convenience you seek combined with beautiful desert views. Close to downtown and the new lightrail! Nestled next to A Mountain, enjoy many upgrades including alder cabinets and doors, granite counters, charming patio with quartzite pavers and much more. Huge covered balcony off two guest rooms provide lovely views. Enclosed addition to master suite offers lots of light and a perfect sitting space or office. Fresh paint in a neutral palette on this southwest contemporary home give you a great canvas for your decorating ideas. Community pool and spa are wonderful for year round enjoyment. This small community is one of a kind and homes rarely come on the market. Truly a special home in a special place.
Last Agent to Sell the Property
Kenneth Elder
Long Realty
Last Buyer's Agent
Constance Negley
Windermere Real Estate
Home Details
Home Type
- Single Family
Est. Annual Taxes
- $2,560
Year Built
- Built in 2006
Lot Details
- 4,137 Sq Ft Lot
- Block Wall Fence
- Back and Front Yard
- Property is zoned Tucson - R1
HOA Fees
- $35 Monthly HOA Fees
Home Design
- Southwestern Architecture
- Frame With Stucco
- Built-Up Roof
Interior Spaces
- 1,641 Sq Ft Home
- 2-Story Property
- Great Room
- Living Room with Fireplace
- Dining Room
- Mountain Views
- Alarm System
Kitchen
- Dishwasher
- Disposal
Flooring
- Carpet
- Ceramic Tile
Bedrooms and Bathrooms
- 3 Bedrooms
Laundry
- Laundry closet
- Dryer
- Washer
Parking
- 2 Car Garage
- Garage Door Opener
Accessible Home Design
- No Interior Steps
Outdoor Features
- Spa
- Covered patio or porch
Schools
- Maxwell K-8 Middle School
- Cholla High School
Utilities
- Forced Air Heating and Cooling System
- Heating System Uses Natural Gas
- Satellite Dish
- Cable TV Available
Community Details
Overview
- Sentinel Shadows Subdivision
- The community has rules related to deed restrictions
Recreation
- Community Pool
Map
Home Values in the Area
Average Home Value in this Area
Property History
| Date | Event | Price | Change | Sq Ft Price |
|---|---|---|---|---|
| 04/29/2025 04/29/25 | Sold | $410,000 | +2.5% | $250 / Sq Ft |
| 04/23/2025 04/23/25 | Pending | -- | -- | -- |
| 03/28/2025 03/28/25 | For Sale | $400,000 | 0.0% | $244 / Sq Ft |
| 10/31/2024 10/31/24 | Off Market | $2,900 | -- | -- |
| 10/08/2024 10/08/24 | Off Market | $2,900 | -- | -- |
| 09/28/2024 09/28/24 | For Rent | $2,900 | 0.0% | -- |
| 08/04/2024 08/04/24 | For Rent | $2,900 | 0.0% | -- |
| 05/17/2017 05/17/17 | Sold | $244,500 | 0.0% | $149 / Sq Ft |
| 04/17/2017 04/17/17 | Pending | -- | -- | -- |
| 04/11/2017 04/11/17 | For Sale | $244,500 | +15.3% | $149 / Sq Ft |
| 06/24/2013 06/24/13 | Sold | $212,000 | 0.0% | $129 / Sq Ft |
| 05/25/2013 05/25/13 | Pending | -- | -- | -- |
| 05/08/2013 05/08/13 | For Sale | $212,000 | -- | $129 / Sq Ft |
Tax History
| Year | Tax Paid | Tax Assessment Tax Assessment Total Assessment is a certain percentage of the fair market value that is determined by local assessors to be the total taxable value of land and additions on the property. | Land | Improvement |
|---|---|---|---|---|
| 2024 | $2,823 | $24,062 | -- | -- |
| 2023 | $2,646 | $22,916 | $0 | $0 |
| 2022 | $2,666 | $21,825 | $0 | $0 |
| 2021 | $2,675 | $19,796 | $0 | $0 |
| 2020 | $2,568 | $19,796 | $0 | $0 |
| 2019 | $2,494 | $22,676 | $0 | $0 |
| 2018 | $2,379 | $17,100 | $0 | $0 |
| 2017 | $2,270 | $17,100 | $0 | $0 |
| 2016 | $2,214 | $16,286 | $0 | $0 |
| 2015 | $2,117 | $15,510 | $0 | $0 |
Mortgage History
| Date | Status | Loan Amount | Loan Type |
|---|---|---|---|
| Open | $242,205 | VA | |
| Closed | $249,756 | VA | |
| Previous Owner | $215,019 | VA | |
| Previous Owner | $218,996 | VA | |
| Previous Owner | $182,000 | Unknown | |
| Previous Owner | $179,448 | Construction |
Deed History
| Date | Type | Sale Price | Title Company |
|---|---|---|---|
| Warranty Deed | $244,500 | Long Title Agency Inc | |
| Interfamily Deed Transfer | -- | Long Title Agency Inc | |
| Interfamily Deed Transfer | -- | Long Title Agency Inc | |
| Interfamily Deed Transfer | -- | None Available | |
| Warranty Deed | $212,000 | Catalina Title Agency | |
| Warranty Deed | $30,000 | -- | |
| Warranty Deed | $30,000 | -- |
Similar Homes in Tucson, AZ
Source: MLS of Southern Arizona
MLS Number: 21312446
APN: 116-21-4060
- 1404 W Kandy Ct
- 547 S Stephanie Loop
- 210 S Clausen Cir Unit 84
- 467 S Stephanie Loop
- 212 S Panorama Cir
- 111 S Bella Vista Dr
- 2 S Panorama Cir
- 16 N Panorama Cir Unit 43
- 28 S Palomas Ave
- 64 N Bella Vista Dr
- 77 S Grande Ave
- 63 S Grande Ave
- 928 W Cushing St Unit 71
- 924 W Cushing St Unit 72
- 206 S Avenida Del Palo Fierro Unit 60
- 401 S Melwood Ave Unit 12
- 32 N Palomas Ave
- 905 W Calle de Los Higos Unit 78
- 894 W Calle de Los Higos Unit 48
- 885 W Calle de Los Higos Unit 91
