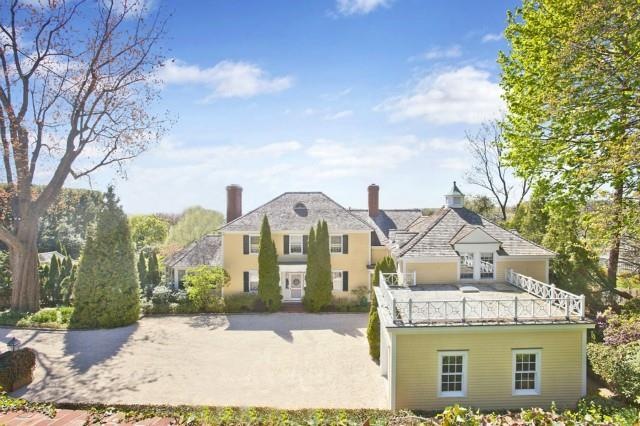
580 Sasco Hill Rd Fairfield, CT 06824
Sasco NeighborhoodHighlights
- Golf Course Community
- Cabana
- 1.82 Acre Lot
- Mill Hill School Rated A
- Waterfront
- Colonial Architecture
About This Home
As of February 2021Sweeping,unobstructed views of Southport Harbor&L.I.Sound,give "Longview" it's name.Privately tucked away on coveted Sasco Hill, this circa 1937 charmer is as gracious as its setting.The beauty of nature is captured throughout its lovingly cared for rooms.Embraced by the glorious panoramic views,the pool,pool house,pergola&terraces take full advantage of its fabulous location.
Last Agent to Sell the Property
William Raveis Real Estate License #RES.0255167 Listed on: 03/04/2013

Home Details
Home Type
- Single Family
Est. Annual Taxes
- $91,402
Year Built
- Built in 1937
Lot Details
- 1.82 Acre Lot
- Waterfront
- Level Lot
- Sprinkler System
Parking
- 3 Car Attached Garage
Property Views
- Water
- Golf Course
Home Design
- Colonial Architecture
- Concrete Foundation
- Block Foundation
- Wood Shingle Roof
- Cedar Siding
Interior Spaces
- 4,289 Sq Ft Home
- 3 Fireplaces
- Awning
- Home Security System
Kitchen
- Built-In Oven
- Cooktop
- Dishwasher
- Disposal
Bedrooms and Bathrooms
- 5 Bedrooms
Laundry
- Laundry Room
- Dryer
- Washer
Attic
- Storage In Attic
- Walkup Attic
- Attic or Crawl Hatchway Insulated
Partially Finished Basement
- Heated Basement
- Garage Access
- Basement Storage
Pool
- Cabana
- Heated In Ground Pool
- Gunite Pool
Outdoor Features
- Patio
- Exterior Lighting
Location
- Property is near a golf course
Schools
- Mill Hill Elementary School
- Tomlinson Middle School
- Ffld Ludlowe High School
Utilities
- Zoned Heating and Cooling System
- Heating System Uses Natural Gas
Listing and Financial Details
- Exclusions: See listing agent for exclusions
Community Details
Overview
- No Home Owners Association
Recreation
- Golf Course Community
Ownership History
Purchase Details
Home Financials for this Owner
Home Financials are based on the most recent Mortgage that was taken out on this home.Purchase Details
Home Financials for this Owner
Home Financials are based on the most recent Mortgage that was taken out on this home.Purchase Details
Similar Homes in the area
Home Values in the Area
Average Home Value in this Area
Purchase History
| Date | Type | Sale Price | Title Company |
|---|---|---|---|
| Warranty Deed | $3,000,000 | None Available | |
| Warranty Deed | $3,000,000 | None Available | |
| Warranty Deed | -- | -- | |
| Warranty Deed | -- | -- | |
| Deed | -- | -- |
Mortgage History
| Date | Status | Loan Amount | Loan Type |
|---|---|---|---|
| Open | $2,250,000 | Purchase Money Mortgage | |
| Closed | $2,250,000 | Purchase Money Mortgage | |
| Previous Owner | $3,150,000 | No Value Available |
Property History
| Date | Event | Price | Change | Sq Ft Price |
|---|---|---|---|---|
| 02/09/2021 02/09/21 | Sold | $3,000,000 | -6.3% | $699 / Sq Ft |
| 08/15/2020 08/15/20 | Pending | -- | -- | -- |
| 07/27/2020 07/27/20 | Price Changed | $3,200,000 | -8.4% | $746 / Sq Ft |
| 05/04/2020 05/04/20 | For Sale | $3,495,000 | -16.8% | $815 / Sq Ft |
| 08/27/2013 08/27/13 | Sold | $4,200,000 | -6.7% | $979 / Sq Ft |
| 07/28/2013 07/28/13 | Pending | -- | -- | -- |
| 03/04/2013 03/04/13 | For Sale | $4,500,000 | -- | $1,049 / Sq Ft |
Tax History Compared to Growth
Tax History
| Year | Tax Paid | Tax Assessment Tax Assessment Total Assessment is a certain percentage of the fair market value that is determined by local assessors to be the total taxable value of land and additions on the property. | Land | Improvement |
|---|---|---|---|---|
| 2024 | $58,590 | $2,100,000 | $1,900,780 | $199,220 |
| 2023 | $57,771 | $2,100,000 | $1,900,780 | $199,220 |
| 2022 | $57,204 | $2,100,000 | $1,900,780 | $199,220 |
| 2021 | $56,658 | $2,100,000 | $1,900,780 | $199,220 |
| 2020 | $74,864 | $2,794,470 | $2,059,400 | $735,070 |
| 2019 | $74,864 | $2,794,470 | $2,059,400 | $735,070 |
| 2018 | $73,662 | $2,794,470 | $2,059,400 | $735,070 |
| 2017 | $72,153 | $2,794,470 | $2,059,400 | $735,070 |
| 2016 | $71,119 | $2,794,470 | $2,059,400 | $735,070 |
| 2015 | $81,727 | $3,296,790 | $2,416,260 | $880,530 |
| 2014 | $80,442 | $3,296,790 | $2,416,260 | $880,530 |
Agents Affiliated with this Home
-
Elizabeth Tritschler

Seller's Agent in 2021
Elizabeth Tritschler
William Raveis Real Estate
(203) 913-9454
13 in this area
136 Total Sales
-
Andrew Whiteley

Seller Co-Listing Agent in 2021
Andrew Whiteley
Brown Harris Stevens
(203) 258-1595
17 in this area
71 Total Sales
-
Michelle Genovesi

Seller's Agent in 2013
Michelle Genovesi
William Raveis Real Estate
(203) 454-4663
4 in this area
163 Total Sales
-
Paul Triantafel

Buyer's Agent in 2013
Paul Triantafel
William Pitt
(203) 209-0576
1 in this area
42 Total Sales
Map
Source: SmartMLS
MLS Number: 99017631
APN: FAIR-000231-000000-000388
- 1090 Oldfield Rd
- 828 Sasco Hill Rd
- 154 Gorham Rd
- 66 Flax Rd
- 868 S Pine Creek Rd
- 985 S Pine Creek Rd
- 81 Southfield Rd
- 105 Blake Dr
- 24 Tide Mill Terrace
- 131 Sasco Hill Rd
- 1131 Sasco Hill Rd
- 209 S Pine Creek Rd
- 142 Main St
- 81 Main St
- 36 Lindbergh St
- 37 Dunhill Dr
- 346 Taintor Dr
- 95 Beaumont St
- 1369 S Pine Creek Rd
- 1410 S Pine Creek Rd
