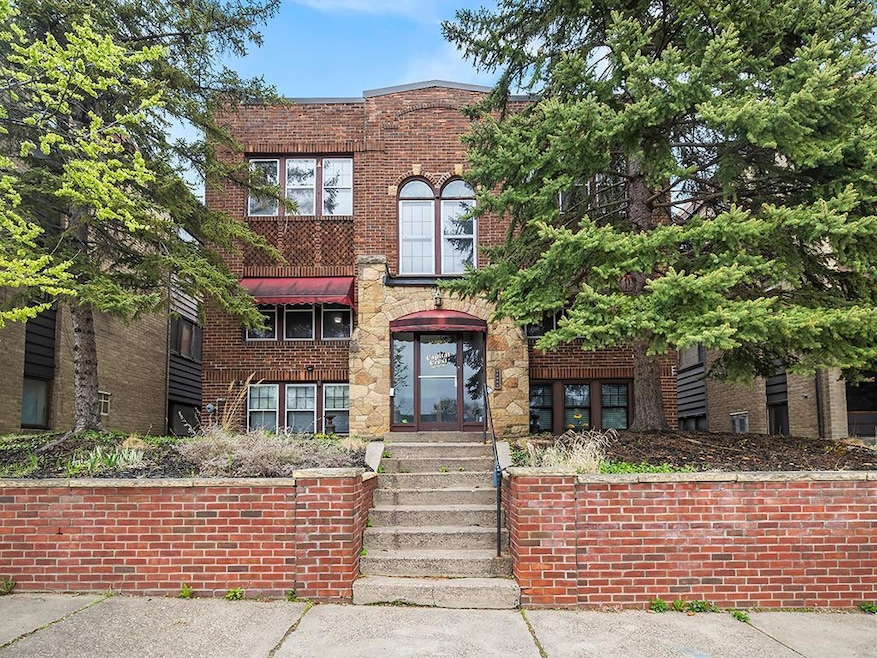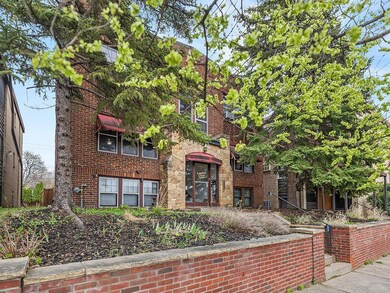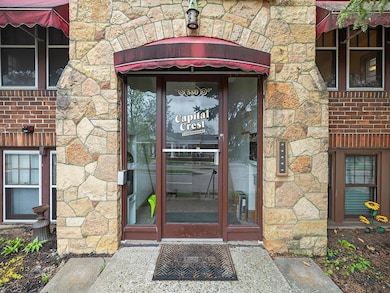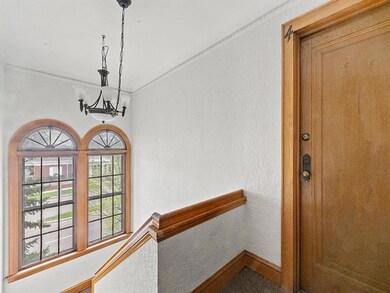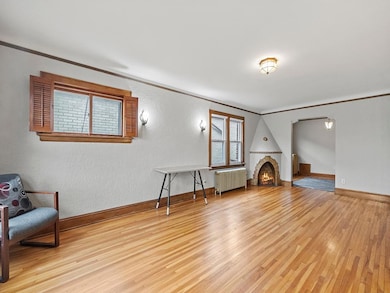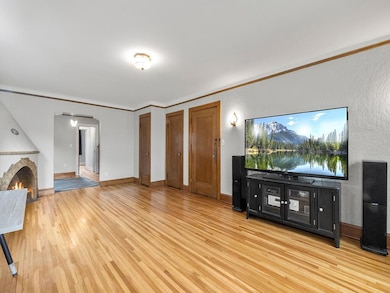580 Snelling Ave S Unit 4 Saint Paul, MN 55116
Highland Park NeighborhoodEstimated payment $1,419/month
Highlights
- 1 Fireplace
- Living Room
- Hot Water Heating System
- Highland Park Senior High Rated A
- Dining Room
- 5-minute walk to Treasure Island Community Playground
About This Home
Beautifully updated and move-in ready, this charming St. Paul home blends timeless character with modern convenience—and yes, it has a garage! Inside, you'll find solid hardwood and tile flooring throughout (no carpet), along with gorgeous old-world details like glass door knobs, coved ceilings, antique lighting, wide-profile trim, and built-in bookcases. The layout includes a huge living room, separate dining area, and a spacious bedroom, with updated touches like smart blinds, a smart ceiling fan, and a smart garage opener. Each unit has its own electric service and water heater, while heat is included in the HOA and the boiler has been updated. Enjoy free shared laundry and basement storage, plus a private, fully fenced backyard with a paver patio. Just steps from Summit, Grand, Highland, and West Seventh—near Highland Park and the golf course—this home offers unbeatable walkability and charm. You’ll love where you live!
Property Details
Home Type
- Condominium
Est. Annual Taxes
- $2,264
Year Built
- Built in 1930
HOA Fees
- $519 Monthly HOA Fees
Parking
- 1 Car Garage
Interior Spaces
- 703 Sq Ft Home
- 2-Story Property
- 1 Fireplace
- Living Room
- Dining Room
- Basement
- Block Basement Construction
- Range
Bedrooms and Bathrooms
- 1 Bedroom
- 1 Full Bathroom
Utilities
- No Cooling
- Hot Water Heating System
- Boiler Heating System
- Radiant Heating System
Community Details
- Capital Crest Association, Phone Number (715) 579-2259
- Low-Rise Condominium
- Cic 448 Capitol Crest Condo Subdivision
Listing and Financial Details
- Assessor Parcel Number 102823320173
Map
Home Values in the Area
Average Home Value in this Area
Tax History
| Year | Tax Paid | Tax Assessment Tax Assessment Total Assessment is a certain percentage of the fair market value that is determined by local assessors to be the total taxable value of land and additions on the property. | Land | Improvement |
|---|---|---|---|---|
| 2025 | $2,264 | $171,000 | $1,000 | $170,000 |
| 2023 | $2,264 | $161,700 | $1,000 | $160,700 |
| 2022 | $2,074 | $153,600 | $1,000 | $152,600 |
| 2021 | $2,296 | $147,300 | $1,000 | $146,300 |
| 2020 | $2,492 | $145,300 | $1,000 | $144,300 |
| 2019 | $2,336 | $141,500 | $1,000 | $140,500 |
| 2018 | $2,098 | $130,800 | $1,000 | $129,800 |
| 2017 | $1,778 | $118,900 | $1,000 | $117,900 |
| 2016 | $1,688 | $0 | $0 | $0 |
| 2015 | $1,556 | $90,900 | $9,100 | $81,800 |
| 2014 | $1,454 | $0 | $0 | $0 |
Property History
| Date | Event | Price | List to Sale | Price per Sq Ft |
|---|---|---|---|---|
| 09/07/2025 09/07/25 | Price Changed | $134,900 | -3.6% | $192 / Sq Ft |
| 07/12/2025 07/12/25 | Price Changed | $139,900 | -3.5% | $199 / Sq Ft |
| 05/06/2025 05/06/25 | For Sale | $145,000 | -- | $206 / Sq Ft |
Purchase History
| Date | Type | Sale Price | Title Company |
|---|---|---|---|
| Warranty Deed | $165,000 | Results Title | |
| Warranty Deed | $152,500 | Trademark Title Services Inc | |
| Warranty Deed | $167,500 | -- | |
| Warranty Deed | $140,000 | -- |
Mortgage History
| Date | Status | Loan Amount | Loan Type |
|---|---|---|---|
| Open | $123,750 | New Conventional | |
| Previous Owner | $147,925 | New Conventional |
Source: NorthstarMLS
MLS Number: 6706802
APN: 10-28-23-32-0173
- 633 Saratoga St S
- 1631 Bayard Ave
- 1599 Juno Ave
- 1628 Juno Ave
- 1625 Scheffer Ave
- 1501 Eleanor Ave
- 1460 Eleanor Ave
- 1429 Randolph Ave
- 388 Snelling Ave S
- 1756 Eleanor Ave
- 1377 Randolph Ave
- 1396 Palace Ave
- 1447 Juliet Ave
- 1797 James Ave
- 329 Pascal St S
- 1303 Randolph Ave
- 1776 Ford Pkwy
- 1778 Ford Pkwy
- 1615 Stanford Ave
- 1818 Juliet Ave
- 1604 Bayard Ave
- 1532 Randolph Ave
- 1440 Randolph Ave
- 1583 Jefferson Ave
- 1776 St Clair Ave
- 245 Hamline Ave S
- 1369 Saint Clair Ave Unit Upper
- 1172 Randolph Ave
- 535 S Lexington Pkwy S
- 1971 Juliet Ave
- 2056 Bayard Ave Unit 1
- 656 Cleveland Ave S Unit 4
- 2056 Bayard Ave
- 470 Lexington Pkwy S
- 725 Cleveland Ave S
- 1966 Rome Ave
- 360 Lexington Pkwy S
- 2104 Hartford Ave Unit Highland Park Duplex
- 215 S Dunlap St
- 1511 Grand Ave
