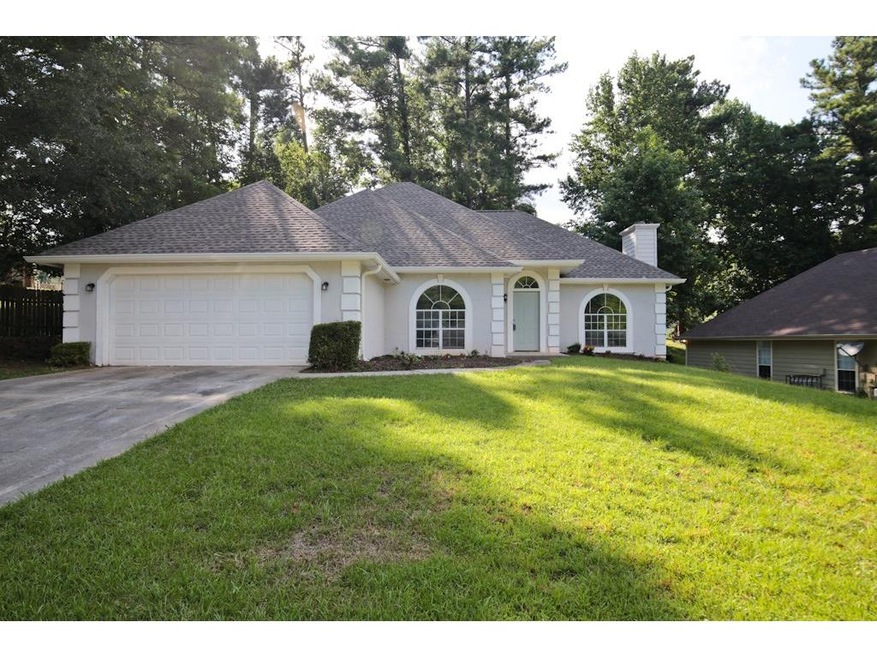
$169,900
- 3 Beds
- 2 Baths
- 7508 Asbury Manor Dr
- Lithonia, GA
Welcome to 7508 Asbury Manor Dr, a cozy ranch home with great potential! This property features a convenient 1-car carport and an open living room with a charming fireplace. The spacious kitchen offers plenty of counter space. While the home needs some TLC, it presents an excellent opportunity to add your personal touch and make it your own. Located in a peaceful neighborhood with easy access to
Southern Reo Southern REO Associates, LLC
