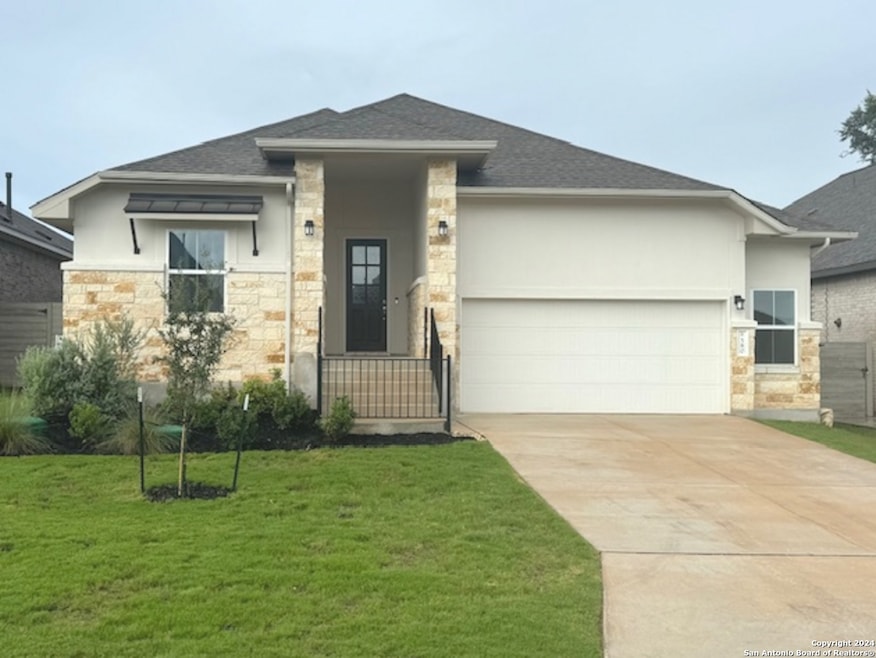580 Tobacco Pass New Braunfels, TX 78132
Comal NeighborhoodHighlights
- Attic
- Walk-In Pantry
- Ceramic Tile Flooring
- Veramendi Elementary School Rated A-
- Double Pane Windows
- Programmable Thermostat
About This Home
Located in the desirable neighborhood of Vintage Oaks in New Braunfels, TX, this stunning single-level home offers a spacious and well-designed floor-plan. Featuring 3 bedrooms and 2.5 bathrooms, this home provides ample space for comfortable living. The master suite includes a luxurious walk-in closet, perfect for all your storage needs. The heart of the home is the beautiful kitchen, which boasts a large kitchen island and a walk-in pantry, ideal for both cooking and entertaining. The open layout seamlessly connects the kitchen to the living areas, creating a warm and inviting atmosphere. This property also includes a large study, perfect for a home office or additional living space. The 2-car garage offers plenty of room for vehicles and additional storage. Step outside to the newly landscaped backyard, a serene retreat for relaxation and outdoor activities. Residents of Vintage Oaks enjoyincredible neighborhood amenities which include. The lazy lagoon, two community pool, walking trails, fitness center, basketball courts, tennis and pickle balls courts, community park, and event center. Additionally, the home is situated in a great school district, making it an ideal choice for families. Don't miss the opportunity to make this exceptional property your new home! (Property will be Available for move in starting 8/4/2025.)
Home Details
Home Type
- Single Family
Est. Annual Taxes
- $7,854
Year Built
- Built in 2021
Lot Details
- 6,970 Sq Ft Lot
Parking
- 2 Car Garage
Home Design
- Slab Foundation
- Composition Roof
- Masonry
- Stucco
Interior Spaces
- 2,115 Sq Ft Home
- 1-Story Property
- Ceiling Fan
- Double Pane Windows
- Window Treatments
- Combination Dining and Living Room
- Washer Hookup
- Attic
Kitchen
- Walk-In Pantry
- Built-In Oven
- Cooktop
- Microwave
- Disposal
Flooring
- Carpet
- Ceramic Tile
Bedrooms and Bathrooms
- 3 Bedrooms
Schools
- New Braun Middle School
- New Braun High School
Utilities
- Central Heating and Cooling System
- Programmable Thermostat
Community Details
- Built by Scott Felder Homes
- The Groves At Vintage Oaks Subdivision
Listing and Financial Details
- Assessor Parcel Number 560163223300
Map
Source: San Antonio Board of REALTORS®
MLS Number: 1881750
APN: 56-0163-2233-00
- 1239 Yaupon Loop
- 323 Sugarcane
- 6024 Keller Ridge
- 8950 Texas 46
- 1146 Honey Creek
- 1233 Cross Gable
- 1239 Loma Ranch
- 1512 Anhalt Ranch
- 1567 Terrys Gate Rd
- 1616 Stone House
- 1609 Ranch House
- 1641 Couser Ave
- 1356 Capitare
- 1155 Fm 2722 Unit 103
- 768 Opossum Trail
- 809 Day Break Dr
- 715 Bullsnake Trail
- 729 San Gabriel Loop
- 29266 Fm 3009
- 2995 Fairwood Dr







