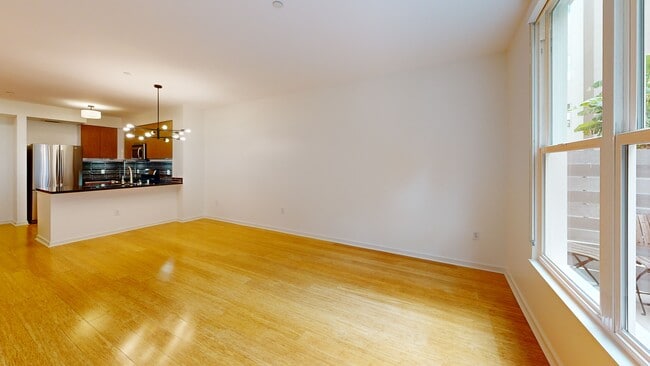
Waterbend Condos 5800 3rd St Unit 1121 Floor 0 San Francisco, CA 94124
Bayview NeighborhoodEstimated payment $6,215/month
Highlights
- Hot Property
- 1-minute walk to Carroll Station Outbound
- Balcony
- 2.95 Acre Lot
- Wood Flooring
- Enclosed Patio or Porch
About This Home
Just steps from Bayview Park and the T-Third light rail, this modern 3BD/3BA two-level condo combines comfort, convenience, and a serene setting. The main level features an open living and dining area with high ceilings, hardwood floors, and tall windows that bring in natural light. The chef's kitchen includes stainless steel appliances, ample cabinetry, and a bar-height peninsula for casual dining, while the living room opens to a spacious exclusive-use patio, perfect for entertaining or unwinding outdoors. Overlooking the quiet courtyard, the home is shielded from 3rd Street traffic noise yet remains bright and inviting. A bedroom and full bath complete this level, ideal for guests, office, or multigenerational living. Upstairs, two bedrooms include a generous primary suite with walk-in closet, faux brick accent wall, and en-suite bath with dual vanities. The third bedroom is served by a full bath, with a laundry closet and stackable washer/dryer conveniently nearby. Includes 1-car garage parking with shared EV charger. This secure, pet-friendly building is impeccably maintained and ideally located near 101/280, with local favorites Craftsman & Wolves, Gratta Wines, Laughing Monk Brewing, Frank Grizzly's, Flora Grubb and Mi Rancho Supermarket right in the building.
Open House Schedule
-
Sunday, October 12, 20251:00 to 3:00 pm10/12/2025 1:00:00 PM +00:0010/12/2025 3:00:00 PM +00:00Rarely available 3BD/3BA townhome w/ private patioAdd to Calendar
Property Details
Home Type
- Condominium
Est. Annual Taxes
- $8,152
Year Built
- Built in 2010 | Remodeled
HOA Fees
- $775 Monthly HOA Fees
Parking
- 1 Car Garage
- Garage Door Opener
Interior Spaces
- 2-Story Property
Kitchen
- Microwave
- Plumbed For Ice Maker
- Dishwasher
Flooring
- Wood
- Carpet
- Tile
Home Security
Outdoor Features
- Balcony
- Uncovered Courtyard
- Enclosed Patio or Porch
Utilities
- Wall Furnace
- Internet Available
- Cable TV Available
Community Details
Overview
- Association fees include common areas, insurance on structure, maintenance structure, ground maintenance, management, roof, sewer, trash, water
- 5800 3Rd St. Homeowners Association
Pet Policy
- Dogs and Cats Allowed
Security
- Fire and Smoke Detector
Map
About Waterbend Condos
Home Values in the Area
Average Home Value in this Area
Tax History
| Year | Tax Paid | Tax Assessment Tax Assessment Total Assessment is a certain percentage of the fair market value that is determined by local assessors to be the total taxable value of land and additions on the property. | Land | Improvement |
|---|---|---|---|---|
| 2025 | $8,152 | $646,854 | $323,427 | $323,427 |
| 2024 | $8,152 | $634,172 | $317,086 | $317,086 |
| 2023 | $8,006 | $621,738 | $310,869 | $310,869 |
| 2022 | $7,841 | $609,548 | $304,774 | $304,774 |
| 2021 | $7,697 | $597,598 | $298,799 | $298,799 |
| 2020 | $7,745 | $591,472 | $295,736 | $295,736 |
| 2019 | $7,481 | $579,876 | $289,938 | $289,938 |
| 2018 | $7,229 | $568,506 | $284,253 | $284,253 |
| 2017 | $6,844 | $557,360 | $278,680 | $278,680 |
| 2016 | $6,713 | $546,432 | $273,216 | $273,216 |
| 2015 | $6,628 | $538,226 | $269,113 | $269,113 |
| 2014 | $6,453 | $527,684 | $263,842 | $263,842 |
Property History
| Date | Event | Price | List to Sale | Price per Sq Ft |
|---|---|---|---|---|
| 09/12/2025 09/12/25 | For Sale | $898,000 | -- | $574 / Sq Ft |
Purchase History
| Date | Type | Sale Price | Title Company |
|---|---|---|---|
| Grant Deed | $515,000 | First American Title Company |
Mortgage History
| Date | Status | Loan Amount | Loan Type |
|---|---|---|---|
| Previous Owner | $412,000 | New Conventional |
About the Listing Agent

A native San Franciscan and seasoned real estate agent, David joined the Level Up Group with a wealth of knowledge about the city. He understands the history of our unique micro-hoods and the changing culture of the Bay Area. As a first generation American, his strong work ethic and commitment to community stems from his family. Both parents emigrated from Central America and met in San Francisco. David’s fluent Spanish and deep roots in his community help our team better serve those
David's Other Listings
Source: San Francisco Association of REALTORS®
MLS Number: 425068994
APN: 5431B-020
- 5800 3rd St Unit 1102
- 5800 3rd St Unit 1417
- 5800 3rd St Unit 1105
- 5800 3rd St Unit 1401
- 1740 Bancroft Ave Unit 4504
- 1698 Armstrong Ave
- 1331 Fitzgerald Ave
- 6246 3rd St
- 339 Paul Ave
- 1264 Fitzgerald Ave
- 1688 Wallace Ave Unit 304
- 1173 Hollister Ave
- 77 Reddy St
- 5264 3rd St Unit 303
- 1830 Egbert Ave
- 0 Hollister Ave
- 5880 3rd St
- 2840 San Bruno Ave
- 2726 San Bruno Ave Unit 2724
- 1828 Newhall St
- 135 Maddux Ave
- 4905 3rd St
- 442 Dwight St
- 3624 San Bruno Ave
- 850 Dartmouth St
- 301 Executive Park Blvd
- 4343 3rd St Unit 305
- 301 Crescent Ct Unit 3117
- 1482 Innes Ave Unit Garden Unit
- 3755 Folsom St
- 50 Jerrold Ave Unit 304
- 151 & 351 Friedell St
- 343 Bennington St
- 52 Innes Ct Unit 309
- 500 Eugenia Ave Unit A
- 211 Genebern Way Unit ID1309729P





