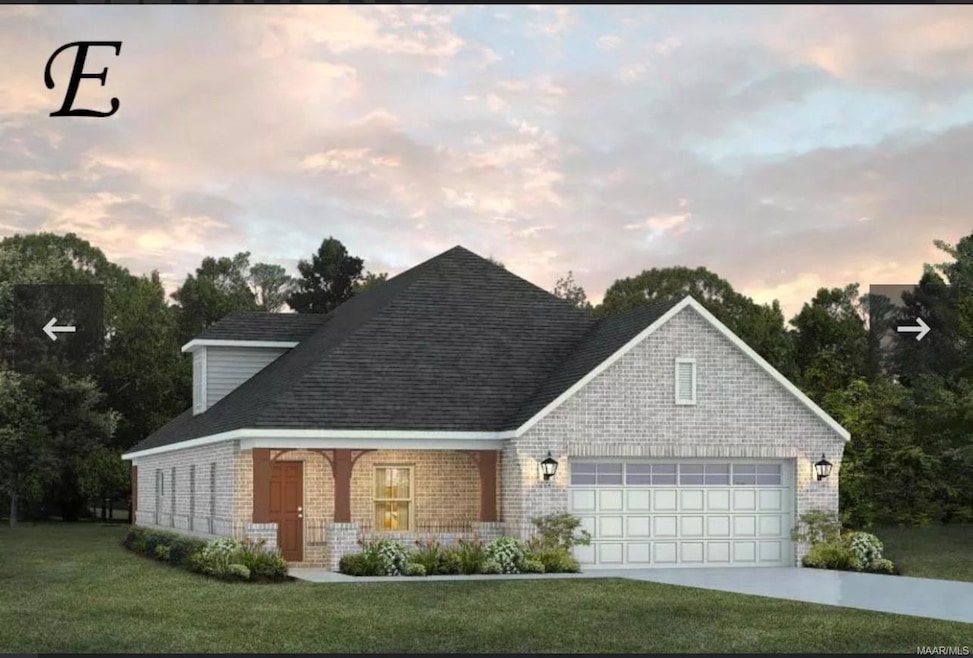
5800 Blevins Cir Montgomery, AL 36116
Highlights
- Under Construction
- Wood Flooring
- Covered patio or porch
- Mature Trees
- No HOA
- 2 Car Attached Garage
About This Home
As of October 2021$4500 towards closing costs with an approved lender. The “Overton” is a 1 ½ story open floor plan with ample possibilities. This four bedroom, two and a half bath with bonus room begins with a refined foyer entry way that opens into a roomy living area with a vaulted ceiling. Next experience the open kitchen with large center island and adjoining dining room. The kitchen offers built in appliances, granite counter tops and an expanded pantry. The master quarters provide a large bedroom and walk in closet as well as a luxurious bathroom complete with a double granite vanity, garden/soaking tub and tiled shower with glass door. The bonus room located upstairs includes a half bath and has plenty of possibilities as an entertainment area or extra bedroom. This layout truly is a must see!
Last Agent to Sell the Property
Porch Light Real Estate, LLC. License #0108691 Listed on: 04/06/2021
Co-Listed By
Laykin Cheshire
Brick & Board RE Advisors License #0121427
Home Details
Home Type
- Single Family
Est. Annual Taxes
- $1,607
Year Built
- Built in 2021 | Under Construction
Lot Details
- 8,712 Sq Ft Lot
- Lot Dimensions are 65x138
- Property is Fully Fenced
- Mature Trees
Home Design
- Brick Exterior Construction
- Slab Foundation
- Concrete Fiber Board Siding
- Vinyl Trim
Interior Spaces
- 2,681 Sq Ft Home
- 1.5-Story Property
- Ceiling height of 9 feet or more
- Ceiling Fan
- Ventless Fireplace
- Double Pane Windows
- Pull Down Stairs to Attic
- Fire and Smoke Detector
- Washer and Dryer Hookup
Kitchen
- Breakfast Bar
- Electric Range
- <<microwave>>
- Ice Maker
- Dishwasher
- Disposal
Flooring
- Wood
- Wall to Wall Carpet
- Tile
Bedrooms and Bathrooms
- 4 Bedrooms
- Walk-In Closet
- Garden Bath
- Separate Shower
- Linen Closet In Bathroom
Parking
- 2 Car Attached Garage
- Parking Pad
Outdoor Features
- Covered patio or porch
Schools
- Wilson Elementary School
- Carr Middle School
- Park Crossing High School
Utilities
- Central Heating
- Heat Pump System
- Tankless Water Heater
- Gas Water Heater
- Municipal Trash
- High Speed Internet
- Cable TV Available
Community Details
- No Home Owners Association
- Built by Stone Martin Builders
- Overton E
Ownership History
Purchase Details
Home Financials for this Owner
Home Financials are based on the most recent Mortgage that was taken out on this home.Purchase Details
Home Financials for this Owner
Home Financials are based on the most recent Mortgage that was taken out on this home.Purchase Details
Home Financials for this Owner
Home Financials are based on the most recent Mortgage that was taken out on this home.Similar Homes in Montgomery, AL
Home Values in the Area
Average Home Value in this Area
Purchase History
| Date | Type | Sale Price | Title Company |
|---|---|---|---|
| Warranty Deed | $330,000 | None Available | |
| Warranty Deed | $311,579 | None Available | |
| Warranty Deed | $49,000 | None Available |
Mortgage History
| Date | Status | Loan Amount | Loan Type |
|---|---|---|---|
| Open | $312,500 | New Conventional | |
| Closed | $280,421 | New Conventional | |
| Previous Owner | $253,900 | Commercial |
Property History
| Date | Event | Price | Change | Sq Ft Price |
|---|---|---|---|---|
| 10/19/2021 10/19/21 | Sold | $330,000 | 0.0% | $123 / Sq Ft |
| 10/16/2021 10/16/21 | Pending | -- | -- | -- |
| 09/11/2021 09/11/21 | For Sale | $330,000 | +5.9% | $123 / Sq Ft |
| 09/08/2021 09/08/21 | Sold | $311,579 | 0.0% | $116 / Sq Ft |
| 04/06/2021 04/06/21 | Pending | -- | -- | -- |
| 04/06/2021 04/06/21 | For Sale | $311,579 | -- | $116 / Sq Ft |
Tax History Compared to Growth
Tax History
| Year | Tax Paid | Tax Assessment Tax Assessment Total Assessment is a certain percentage of the fair market value that is determined by local assessors to be the total taxable value of land and additions on the property. | Land | Improvement |
|---|---|---|---|---|
| 2024 | $1,607 | $33,770 | $5,000 | $28,770 |
| 2023 | $1,607 | $32,060 | $5,000 | $27,060 |
| 2022 | $2,163 | $29,630 | $5,000 | $24,630 |
| 2021 | $728 | $19,940 | $0 | $0 |
Agents Affiliated with this Home
-
Cassandra Carlisle

Seller's Agent in 2021
Cassandra Carlisle
Keys Realty
(334) 652-8292
39 Total Sales
-
Shannon Baker

Seller's Agent in 2021
Shannon Baker
Porch Light Real Estate, LLC.
(334) 294-4329
227 Total Sales
-
L
Seller Co-Listing Agent in 2021
Laykin Cheshire
Brick & Board RE Advisors
-
Nicole Sloan
N
Buyer's Agent in 2021
Nicole Sloan
Coldwell Banker N Sloan Realty
(334) 202-1411
65 Total Sales
Map
Source: Montgomery Area Association of REALTORS®
MLS Number: 491721
APN: 16-03-06-3-000-007.092
- 6013 Cunningham Trail
- 5906 Amberwood Dr
- 5612 New Harvest Dr
- 5958 Cunningham Trail
- 6000 Cunningham Trail
- 6004 Cunningham Trail
- 6008 Cunningham Trail
- 6016 Cunningham Trail
- 6020 Cunningham Trail
- 6024 Cunningham Trail
- 6028 Cunningham Trail
- 6036 Cunningham Trail
- 5825 Portsmouth Dr
- 7378 Orange Blossom Way
- 7379 Orange Blossom Way
- 7383 Orange Blossom Way
- 6539 Firefly Ln
- 6527 Firefly Ln
- 6503 Firefly Ln
- 6511 Firefly Ln
