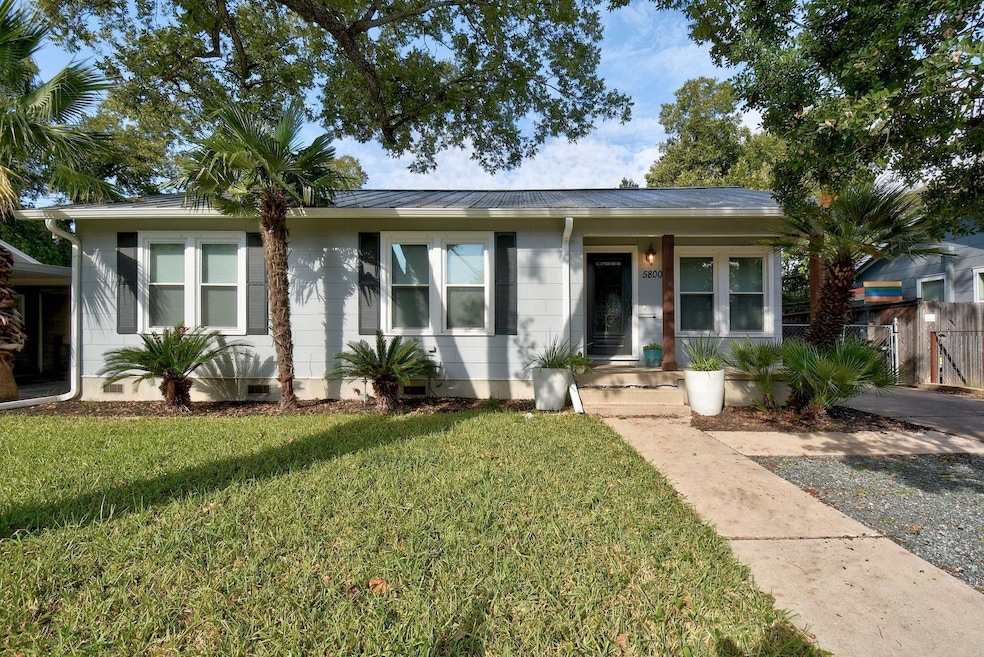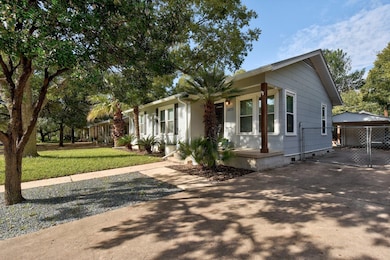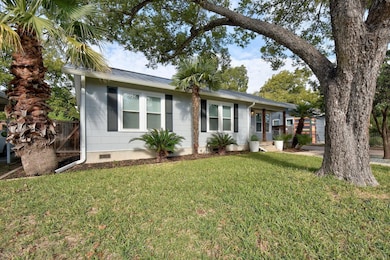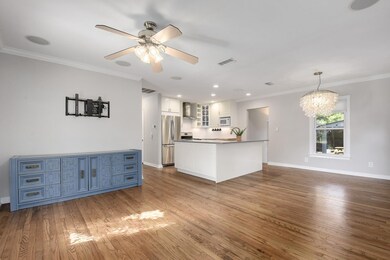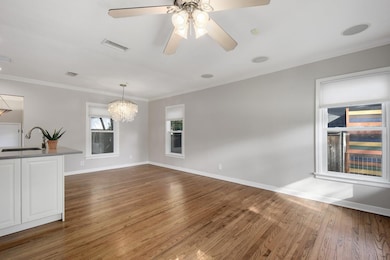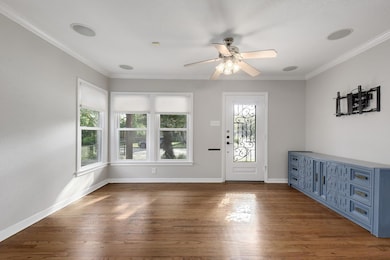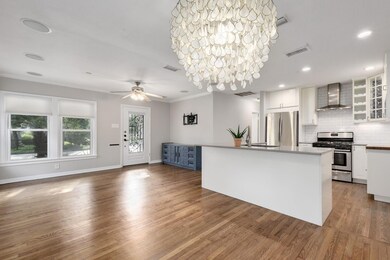5800 Chesterfield Ave Austin, TX 78752
Skyview NeighborhoodHighlights
- Home fronts a creek
- Gated Parking
- Deck
- Reilly Elementary School Rated 9+
- Open Floorplan
- 4-minute walk to Mustang Button Park
About This Home
CLEAN, MOVE-IN READY home in a convenient Central Austin location! Quaint Skyview neighborhood! 3 bed, 2.5 baths-- all the charm of the 50's with updates throughout! Open kitchen/dining/living area--center island, pantry, lots of cabinets, with original gleaming hardwood floors on main level! Functional windows with treatments allow an abundance of natural light! Secondary bedrooms are spacious! The secondary living area, lower level, can be just about anything--one large room features closets, a half-bath, utilities--another room with lovely natural light-- french doors lead to the private backyard that is fully fenced-- enjoy sitting on the deck or under the covered patio that is perfect for entertaining! Detached carport plus single-car garage! Electronic gate across drive. This home has great storage! Reilly elem, Lamar middle, McCallum. high....Best Qualified!
Listing Agent
Allure Real Estate Brokerage Phone: (512) 518-0008 License #0484494 Listed on: 11/25/2025
Home Details
Home Type
- Single Family
Est. Annual Taxes
- $10,672
Year Built
- Built in 1951
Lot Details
- 7,161 Sq Ft Lot
- Home fronts a creek
- East Facing Home
- Wood Fence
- Chain Link Fence
- Level Lot
- Dense Growth Of Small Trees
- Back Yard Fenced
Parking
- 1 Car Detached Garage
- Carport
- Gated Parking
Home Design
- Pillar, Post or Pier Foundation
- Combination Foundation
- Slab Foundation
- Metal Roof
- Wood Siding
Interior Spaces
- 1,517 Sq Ft Home
- 1-Story Property
- Open Floorplan
- Sound System
- Vinyl Clad Windows
- Drapes & Rods
- Blinds
- Multiple Living Areas
- Neighborhood Views
- Smart Thermostat
- Washer and Dryer
Kitchen
- Eat-In Kitchen
- Built-In Gas Oven
- Down Draft Cooktop
- Microwave
- Dishwasher
- Stainless Steel Appliances
- Kitchen Island
- Quartz Countertops
- Disposal
Flooring
- Wood
- Tile
Bedrooms and Bathrooms
- 3 Main Level Bedrooms
- Dual Closets
Accessible Home Design
- No Carpet
Outdoor Features
- Deck
- Exterior Lighting
- Pergola
- Rain Gutters
- Front Porch
Schools
- Reilly Elementary School
- Lamar Middle School
- Mccallum High School
Utilities
- Central Heating and Cooling System
- Natural Gas Connected
- Tankless Water Heater
Community Details
- No Home Owners Association
- Skyview Sec 01 Subdivision
Listing and Financial Details
- Security Deposit $3,150
- Tenant pays for all utilities, exterior maintenance
- 12 Month Lease Term
- $100 Application Fee
- Assessor Parcel Number 02270910050000
Map
Source: Unlock MLS (Austin Board of REALTORS®)
MLS Number: 8724795
APN: 228153
- 5714 Avenue D
- 200 W 56th St Unit 2104
- 200 W 56th St Unit 5102
- 200 W 56th St Unit 5101
- Congress Plan at Koenig Townhomes
- 200 W 56th St Unit 5103
- 200 W 56th St Unit 1101
- Rainey Plan at Koenig Townhomes
- 200 W 56th St Unit 2102
- 200 W 56th St Unit 1102
- 200 W 56th St Unit 2103
- 200 W 56th St Unit 1103
- 200 W 56th St Unit 5104
- 200 W 56th St Unit 1104
- 5708 Avenue F
- 500 W 55th 1 2 St Unit A and B
- 500 W 55th 1 2 St
- 5502 Guadalupe St Unit 1
- 5512 Avenue G
- 618 Denson Dr
- 115 W Koenig Ln Unit 205
- 115 W Koenig Ln Unit 103
- 5608 Avenue F
- 5509 Guadalupe St Unit 103
- 6211 Chesterfield Ave Unit B
- 304 Nelray Blvd
- 504 Nelray Blvd
- 5504 Avenue F Unit 1
- 110 Jacob Fontaine Ln
- 700 Denson Dr Unit 1104
- 700 Denson Dr Unit 2102
- 700 Denson Dr Unit 1102
- 619 Hammack Dr Unit 2
- 401 Nelray Blvd Unit B
- 401 Nelray Blvd Unit A
- 6307 Chesterfield Ave Unit B
- 6010 N Lamar Blvd Unit 201
- 6008 N Lamar Blvd
- 107 Nelray Blvd Unit A
- 310 Franklin Blvd
