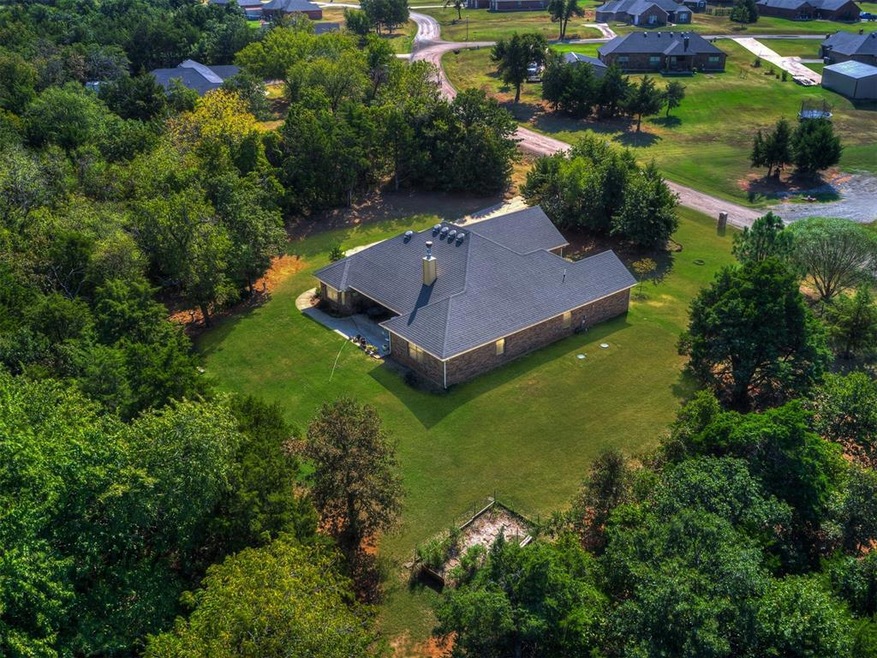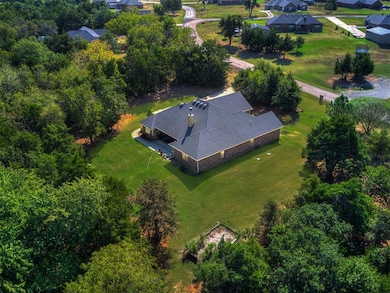
5800 Cimarron Cir Guthrie, OK 73044
East Guthrie NeighborhoodHighlights
- 3.81 Acre Lot
- Traditional Architecture
- Corner Lot
- Fogarty Elementary School Rated 9+
- Bonus Room
- Covered patio or porch
About This Home
As of April 2025Discover a private retreat in the serene landscape of Timberland Hills, East Guthrie. Nestled on 3.813 acres (MOL), this stunning home offers four bedrooms, a grand main living area, and a dedicated game room, blending luxury with the tranquility of nature. From the charming front porch to the inviting open foyer, every detail of this home exudes warmth and sophistication. The expansive living room is anchored by a beautiful brick fireplace, offering the perfect setting for intimate gatherings or lively entertaining. Designed with both functionality and style in mind, the chef’s kitchen boasts endless counter space, bar seating, abundant cabinetry, and a pantry—ideal for culinary creations and casual conversations alike. Escape to the spacious primary suite, a true sanctuary, complete with a spa-like ensuite featuring luxurious finishes and an incredible walk-in closet. Three additional well-appointed bedrooms provide ample space, each filled with natural light and generous storage. Escape outside to experience exceptional outdoor living—a covered patio overlooking the expansive, tree-lined backyard, perfect for entertaining or simply enjoying peaceful evenings under the stars. This home is thoughtfully equipped with modern upgrades and conveniences, including an in-ground storm shelter in the garage, epoxy garage flooring for durability and style, extra attic flooring for additional storage, and exterior security cameras for peace of mind. The kitchen has been enhanced with recently upgraded appliances, including a new microwave, cooktop, and Bosch dishwasher. Utilities include 100% electric service, a private well, an aerobic septic system, and AT&T internet & DirectTV for seamless connectivity. With transitional finishes and a smartly designed floor plan, this home truly has it all. Let us open the door to your next chapter. Welcome home.
Home Details
Home Type
- Single Family
Est. Annual Taxes
- $3,000
Year Built
- Built in 2016
Lot Details
- 3.81 Acre Lot
- Southwest Facing Home
- Corner Lot
HOA Fees
- $40 Monthly HOA Fees
Parking
- 3 Car Attached Garage
- Garage Door Opener
- Driveway
Home Design
- Traditional Architecture
- Slab Foundation
- Brick Frame
- Composition Roof
Interior Spaces
- 2,369 Sq Ft Home
- 1-Story Property
- Ceiling Fan
- Metal Fireplace
- Bonus Room
- Inside Utility
- Laundry Room
Kitchen
- Electric Oven
- Electric Range
- Free-Standing Range
- Microwave
- Dishwasher
- Wood Stained Kitchen Cabinets
- Disposal
Flooring
- Carpet
- Tile
Bedrooms and Bathrooms
- 4 Bedrooms
- 2 Full Bathrooms
Home Security
- Home Security System
- Fire and Smoke Detector
Outdoor Features
- Covered patio or porch
Schools
- Guthrie Upper Elementary School
- Guthrie JHS Middle School
- Guthrie High School
Utilities
- Central Heating and Cooling System
- Well
- Aerobic Septic System
- Septic Tank
Community Details
- Association fees include greenbelt
- Mandatory home owners association
Listing and Financial Details
- Legal Lot and Block 35 & 36 / 001
Ownership History
Purchase Details
Home Financials for this Owner
Home Financials are based on the most recent Mortgage that was taken out on this home.Similar Homes in the area
Home Values in the Area
Average Home Value in this Area
Purchase History
| Date | Type | Sale Price | Title Company |
|---|---|---|---|
| Warranty Deed | $395,000 | Chicago Title | |
| Warranty Deed | $395,000 | Chicago Title |
Mortgage History
| Date | Status | Loan Amount | Loan Type |
|---|---|---|---|
| Open | $205,000 | New Conventional | |
| Closed | $205,000 | New Conventional |
Property History
| Date | Event | Price | Change | Sq Ft Price |
|---|---|---|---|---|
| 04/09/2025 04/09/25 | Sold | $395,000 | 0.0% | $167 / Sq Ft |
| 03/05/2025 03/05/25 | Pending | -- | -- | -- |
| 02/13/2025 02/13/25 | For Sale | $395,000 | -- | $167 / Sq Ft |
Tax History Compared to Growth
Tax History
| Year | Tax Paid | Tax Assessment Tax Assessment Total Assessment is a certain percentage of the fair market value that is determined by local assessors to be the total taxable value of land and additions on the property. | Land | Improvement |
|---|---|---|---|---|
| 2024 | $3,000 | $32,852 | $4,815 | $28,037 |
| 2023 | $2,846 | $31,895 | $4,814 | $27,081 |
| 2022 | $2,761 | $30,965 | $4,796 | $26,169 |
Agents Affiliated with this Home
-
Karen Blevins

Seller's Agent in 2025
Karen Blevins
Chinowth & Cohen
(405) 420-1754
5 in this area
969 Total Sales
-
Matthew Thornton
M
Buyer's Agent in 2025
Matthew Thornton
Homestead + Co
(918) 766-6073
1 in this area
10 Total Sales
Map
Source: MLSOK
MLS Number: 1154874
APN: 420055033
- 5729 Hillside Dr
- 5840 Cimarron Cir
- 5702 Cedar Tree Cir
- 1425 N Post Rd
- 1225 N Post Rd
- 1261 N Post Rd
- 1325 N Post Rd
- 1361 N Post Rd
- 1461 N Post Rd
- 1525 N Post Rd
- 5740 Dogwood Dr
- 5660 Little Farms Rd
- 5654 Little Farms Rd
- 001 Little Farms Rd
- 003 Little Farms Rd
- 002 Little Farms Rd
- 005 Little Farms Rd
- 004 Little Farms Rd
- 11734 Split Oak Cir
- 7284 Redbud Trail

