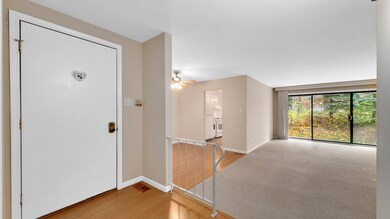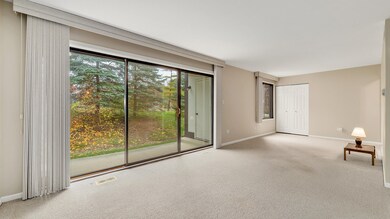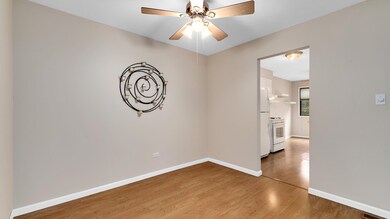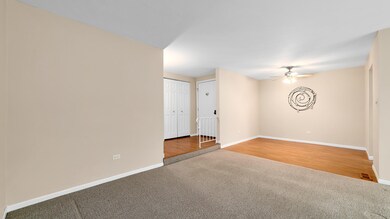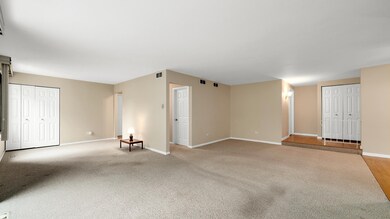
5800 Doe Cir Unit 8 Westmont, IL 60559
South Westmont NeighborhoodEstimated Value: $250,000 - $287,682
Highlights
- Main Floor Bedroom
- Attached Garage
- Patio
- Fairmount Elementary School Rated A-
- Breakfast Bar
- Entrance Foyer
About This Home
As of December 2018THIS IS A GREAT DEAL! RARELY AVAILABLE FIRST FLOOR UNIT. 1423 SQUARE FEET ON ONE LEVEL. OPEN FLOOR PLAN WITH TONS OF NATURAL LIGHT & NEUTRAL DECOR THROUGHOUT. ENJOY SCENIC VIEWS FROM EVERY ROOM. NICE EAT-IN KITCHEN PLUS FORMAL DINING AREA. SPACIOUS MASTER SUITE HAS LARGE WALK-IN CLOSET & ATTACHED BATH. THE 3RD BEDROOM WALL WAS REMOVED AND CURRENTLY USED AS A HOME OFFICE OPENING TO THE LIVING ROOM, THIS CAN BE EASILY REINSTALLED. GENTLY LIVED IN FOR OVER 15 YEARS. PRIVATE COVERED PATIO OFF LIVING ROOM. LARGE IN-UNIT LAUNDRY ROOM. GENEROUS CLOSET SPACE. ATTACHED GARAGE WITH ADDITIONAL STORAGE.ONE ADDITIONAL CAR MAY BE PARKED ON THE DRIVEWAY. MOVE IN & ENJOY!
Last Listed By
@properties Christie's International Real Estate License #475078964 Listed on: 11/08/2018

Property Details
Home Type
- Condominium
Est. Annual Taxes
- $3,904
Year Built
- 1976
Lot Details
- 7,841
HOA Fees
- $236 per month
Parking
- Attached Garage
- Garage Transmitter
- Garage Door Opener
- Driveway
- Parking Included in Price
- Garage Is Owned
Home Design
- Brick Exterior Construction
Interior Spaces
- Entrance Foyer
- Storage
- Laminate Flooring
Kitchen
- Breakfast Bar
- Oven or Range
- Dishwasher
- Disposal
Bedrooms and Bathrooms
- Main Floor Bedroom
- Primary Bathroom is a Full Bathroom
- Bathroom on Main Level
Laundry
- Laundry on main level
- Dryer
- Washer
Home Security
Utilities
- Forced Air Heating and Cooling System
- Heating System Uses Gas
- Lake Michigan Water
Additional Features
- Patio
- East or West Exposure
Listing and Financial Details
- Homeowner Tax Exemptions
Community Details
Pet Policy
- Pets Allowed
Additional Features
- Common Area
- Storm Screens
Ownership History
Purchase Details
Home Financials for this Owner
Home Financials are based on the most recent Mortgage that was taken out on this home.Purchase Details
Home Financials for this Owner
Home Financials are based on the most recent Mortgage that was taken out on this home.Purchase Details
Home Financials for this Owner
Home Financials are based on the most recent Mortgage that was taken out on this home.Purchase Details
Similar Homes in Westmont, IL
Home Values in the Area
Average Home Value in this Area
Purchase History
| Date | Buyer | Sale Price | Title Company |
|---|---|---|---|
| Farahmand Matthew | $165,000 | Chicago Title Insurance | |
| Blaszko Nancy | $186,000 | Git | |
| Rodgers Rick J | $158,500 | Ctic | |
| Dec Ferro Ruth Rudys | -- | -- |
Mortgage History
| Date | Status | Borrower | Loan Amount |
|---|---|---|---|
| Previous Owner | Blaszko Nancy | $148,800 | |
| Previous Owner | Rodgers Rick J | $150,527 |
Property History
| Date | Event | Price | Change | Sq Ft Price |
|---|---|---|---|---|
| 12/11/2018 12/11/18 | Sold | $165,000 | -2.4% | $116 / Sq Ft |
| 11/17/2018 11/17/18 | Pending | -- | -- | -- |
| 11/08/2018 11/08/18 | For Sale | $169,000 | -- | $119 / Sq Ft |
Tax History Compared to Growth
Tax History
| Year | Tax Paid | Tax Assessment Tax Assessment Total Assessment is a certain percentage of the fair market value that is determined by local assessors to be the total taxable value of land and additions on the property. | Land | Improvement |
|---|---|---|---|---|
| 2023 | $3,904 | $70,160 | $14,010 | $56,150 |
| 2022 | $3,445 | $61,490 | $12,280 | $49,210 |
| 2021 | $3,203 | $60,790 | $12,140 | $48,650 |
| 2020 | $3,141 | $59,590 | $11,900 | $47,690 |
| 2019 | $3,039 | $57,180 | $11,420 | $45,760 |
| 2018 | $2,699 | $50,610 | $10,110 | $40,500 |
| 2017 | $2,600 | $48,700 | $9,730 | $38,970 |
| 2016 | $2,542 | $46,480 | $9,290 | $37,190 |
| 2015 | $2,495 | $43,730 | $8,740 | $34,990 |
| 2014 | $2,698 | $45,720 | $9,140 | $36,580 |
| 2013 | $3,034 | $51,710 | $10,340 | $41,370 |
Agents Affiliated with this Home
-
Kim Lotka

Seller's Agent in 2018
Kim Lotka
@ Properties
(630) 533-8800
3 in this area
88 Total Sales
-
Niloofar Mahkhoo

Buyer's Agent in 2018
Niloofar Mahkhoo
Charles Rutenberg Realty of IL
(630) 220-4801
2 in this area
11 Total Sales
Map
Source: Midwest Real Estate Data (MRED)
MLS Number: MRD10133146
APN: 09-16-112-008
- 5804 Doe Cir Unit 6
- 5802 Doe Cir Unit 27
- 5800 Doe Cir Unit 8
- 5816 Doe Cir Unit 21
- 5816 Doe Cir Unit 5816
- 5804 Doe Cir Unit 5804
- 5800 Doe Cir Unit 1
- 5806 Doe Cir Unit 5
- 5810 Doe Cir Unit 4
- 5812 Doe Cir Unit 23
- 5814 Doe Cir Unit 2
- 5805 Doe Cir Unit 31
- 5801 Doe Cir Unit 3
- 5803 Doe Cir Unit 32
- 5807 Doe Cir Unit 34
- 5822 Doe Cir Unit 17
- 5809 Fairview Ave
- 5805 Fairview Ave
- 5813 Doe Cir Unit 41
- 5817 Doe Cir Unit 44

