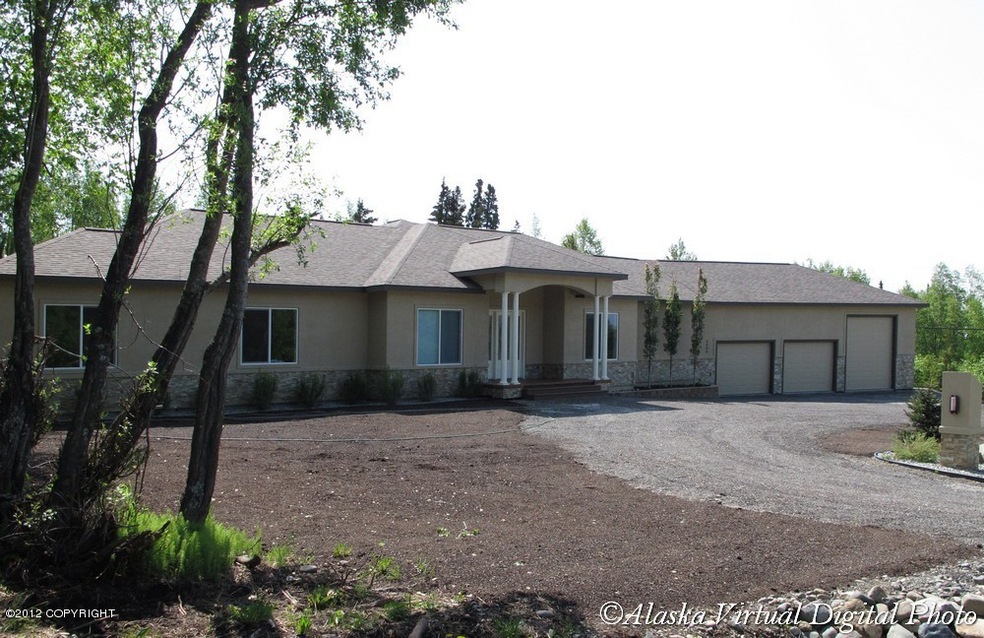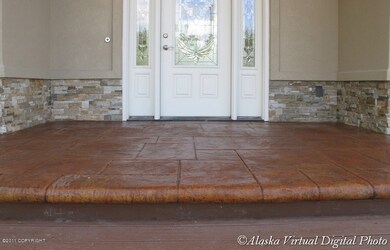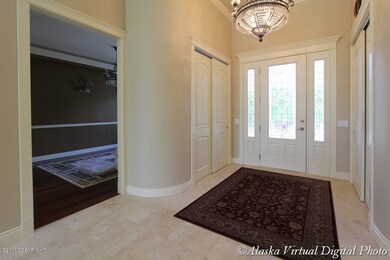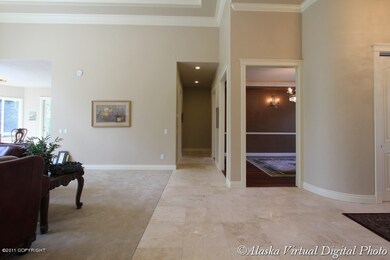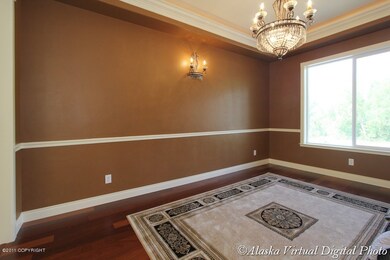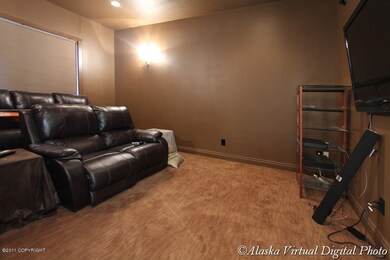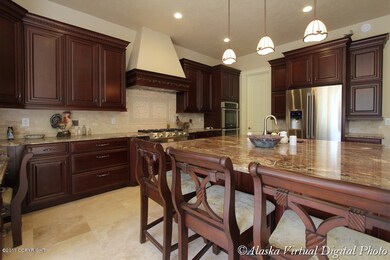5800 E 162nd Ave Anchorage, AK 99516
Rabbit Creek NeighborhoodEstimated Value: $585,000 - $1,047,321
3
Beds
3.5
Baths
3,500
Sq Ft
$233/Sq Ft
Est. Value
Highlights
- Spa
- Deck
- Fireplace
- Bear Valley Elementary School Rated A
- Wood Flooring
- 3 Car Attached Garage
About This Home
As of September 2012Beautiful rare custom Hillside ranch home built by Bousquet, media room, tall ceilings & doors, tile & hardwood floors, gourmet kitchen w/large island, granite countertops, pantry,tile backsplash,6 burner cook top,2 sinks,tile fireplace, formal dining, built in desk.Great master suite w/WIC, prvt bath,jetted tub, sep shower w/body jets,FP,lrg deck w/door kitchen. 5* Rated!
Home Details
Home Type
- Single Family
Est. Annual Taxes
- $10,157
Year Built
- Built in 2009
Lot Details
- 1.03 Acre Lot
- Property is zoned R6, Suburban Residential
Parking
- 3 Car Attached Garage
- Attached Carport
Home Design
- Shingle Roof
- Composition Roof
- Asphalt Roof
Interior Spaces
- 3,500 Sq Ft Home
- Ceiling Fan
- Fireplace
- Property Views
Kitchen
- Oven or Range
- Dishwasher
- Trash Compactor
Flooring
- Wood
- Carpet
- Laminate
Bedrooms and Bathrooms
- 3 Bedrooms
- Spa Bath
Home Security
- Home Security System
- Fire and Smoke Detector
Outdoor Features
- Spa
- Deck
Schools
- Bear Valley Elementary School
- Goldenview Middle School
- South Anchorage High School
Utilities
- Radiant Heating System
- Electricity To Lot Line
- Private Water Source
- Septic Tank
Community Details
- Built by Bousquet
Ownership History
Date
Name
Owned For
Owner Type
Purchase Details
Closed on
Apr 29, 2020
Sold by
Owen Rachel Anne and Owen Shawn
Bought by
Weichert Workforce Mobility Inc
Current Estimated Value
Home Financials for this Owner
Home Financials are based on the most recent Mortgage that was taken out on this home.
Original Mortgage
$456,000
Interest Rate
3%
Mortgage Type
New Conventional
Purchase Details
Closed on
Aug 12, 2019
Sold by
Philley Terry G and Wright Janel L
Bought by
Philley Terry G and Philley Wright Trust
Home Financials for this Owner
Home Financials are based on the most recent Mortgage that was taken out on this home.
Interest Rate
3.6%
Purchase Details
Listed on
Jun 3, 2011
Closed on
Sep 27, 2012
Sold by
Bousquet William
Bought by
Philley Terry and Wright Jane L
List Price
$849,900
Home Financials for this Owner
Home Financials are based on the most recent Mortgage that was taken out on this home.
Avg. Annual Appreciation
0.41%
Original Mortgage
$618,400
Interest Rate
3.59%
Mortgage Type
New Conventional
Purchase Details
Closed on
Aug 8, 2008
Sold by
Pommer Brian D and Pommer Rachel D
Bought by
Bousquet William
Purchase Details
Closed on
Jul 30, 2008
Sold by
Bousquet William
Bought by
Pommer Brian D and Pommer Rachel D
Purchase Details
Closed on
Jul 1, 2008
Sold by
Pommer Brian D and Pommer Rachel D
Bought by
Bousquet William
Purchase Details
Closed on
May 17, 2006
Sold by
Devlin Dianne A and Randolph Michael W
Bought by
Pommer Brian D and Pommer Rachel D
Home Financials for this Owner
Home Financials are based on the most recent Mortgage that was taken out on this home.
Original Mortgage
$128,590
Interest Rate
6.46%
Mortgage Type
Fannie Mae Freddie Mac
Purchase Details
Closed on
Apr 18, 2003
Sold by
Randolph Michael W and Devlin Dianne A
Bought by
Devlin Dianne A
Home Financials for this Owner
Home Financials are based on the most recent Mortgage that was taken out on this home.
Original Mortgage
$107,000
Interest Rate
5.54%
Create a Home Valuation Report for This Property
The Home Valuation Report is an in-depth analysis detailing your home's value as well as a comparison with similar homes in the area
Home Values in the Area
Average Home Value in this Area
Purchase History
| Date | Buyer | Sale Price | Title Company |
|---|---|---|---|
| Weichert Workforce Mobility Inc | -- | None Available | |
| Philley Terry G | -- | -- | |
| Philley Terry | -- | Stewart Title Company | |
| Bousquet William | -- | Atga | |
| Pommer Brian D | -- | Alyeska Title | |
| Bousquet William | -- | None Available | |
| Pommer Brian D | -- | First American Title Ins Co | |
| Devlin Dianne A | -- | -- |
Source: Public Records
Mortgage History
| Date | Status | Borrower | Loan Amount |
|---|---|---|---|
| Previous Owner | Weichert Workforce Mobility Inc | $456,000 | |
| Previous Owner | Philley Terry G | -- | |
| Previous Owner | Philley Terry | $618,400 | |
| Previous Owner | Pommer Brian D | $128,590 | |
| Previous Owner | Devlin Dianne A | $107,000 | |
| Closed | Pommer Brian D | $45,925 |
Source: Public Records
Property History
| Date | Event | Price | List to Sale | Price per Sq Ft |
|---|---|---|---|---|
| 09/28/2012 09/28/12 | Sold | -- | -- | -- |
| 06/18/2012 06/18/12 | Pending | -- | -- | -- |
| 06/03/2011 06/03/11 | For Sale | $849,900 | -- | $243 / Sq Ft |
Source: Alaska Multiple Listing Service
Tax History Compared to Growth
Tax History
| Year | Tax Paid | Tax Assessment Tax Assessment Total Assessment is a certain percentage of the fair market value that is determined by local assessors to be the total taxable value of land and additions on the property. | Land | Improvement |
|---|---|---|---|---|
| 2025 | $10,157 | $974,600 | $177,400 | $797,200 |
| 2024 | $10,157 | $885,200 | $167,800 | $717,400 |
| 2023 | $12,562 | $787,600 | $160,600 | $627,000 |
| 2022 | $9,117 | $766,300 | $160,600 | $605,700 |
| 2021 | $11,972 | $693,200 | $160,600 | $532,600 |
| 2020 | $7,387 | $666,200 | $160,600 | $505,600 |
| 2019 | $6,996 | $649,900 | $160,600 | $489,300 |
| 2018 | $7,001 | $650,500 | $166,100 | $484,400 |
| 2017 | $10,122 | $664,200 | $159,600 | $504,600 |
| 2016 | $9,218 | $692,700 | $159,600 | $533,100 |
| 2015 | $9,218 | $660,100 | $154,400 | $505,700 |
| 2014 | $9,218 | $678,400 | $154,000 | $524,400 |
Source: Public Records
Map
Source: Alaska Multiple Listing Service
MLS Number: 11-7245
APN: 02004104000
Nearby Homes
- L2 B6 Prominence Pointe Dr
- 000 Prominence Pointe Dr
- 16612 Waterford Pointe Cir
- L4 Stoneridge Rd
- 16957 Bedford Chase Cir
- 000 Manorwood Pointe Cir
- L3 B1 Sandpiper Dr
- L4 Blair View Cir
- L4 Avalanche Cir
- 5020 Cape Seville Dr
- Lot 13 Spruce Terraces Estates
- L24 Avalanche Cir
- 000 Essex Park Dr
- L12 Avalanche Cir
- 17101 Belarde Ave
- L10 Avalanche Cir
- 6838 Avalanche Cir
- 5801 Bluebell Dr
- L9 Feodosia Dr
- L10 Feodosia Dr
- 16201 Golden View Dr
- 16235 Golden View Dr
- 5700 E 162nd Ave
- 5801 E 162nd Ave
- 16301 Golden View Dr
- 16200 Golden View Dr
- 16240 Golden View Dr
- 16200 Elizabeth St
- 16236 Elizabeth St
- 16340 Goldenview Dr
- 16340 Golden View Dr
- 5971 E 162nd Ave
- 16335 Golden View Dr
- 16300 Elizabeth St
- 16031 Golden View Dr
- 17151 Golden View Dr
- L2B Golden View Dr
- L20 B8 Golden View Dr
- L6 B8 Golden View Dr
- L8 B8 Golden View Dr
