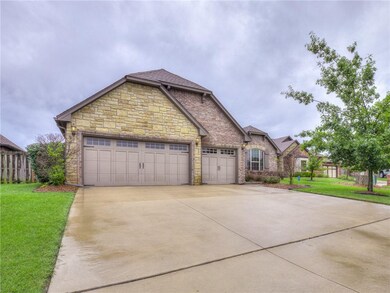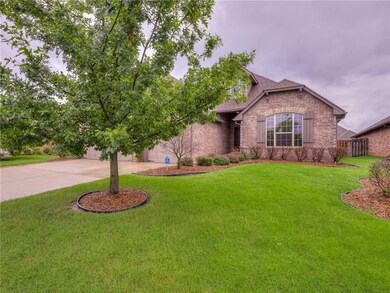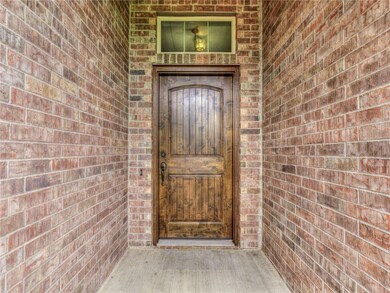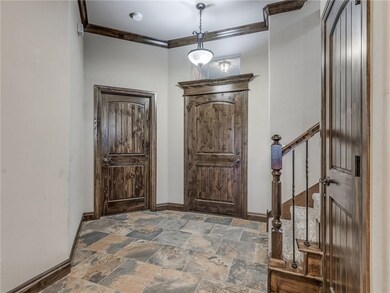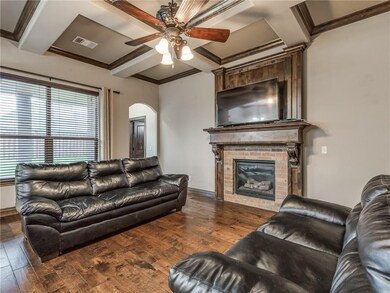
5800 Falkland Terrace Edmond, OK 73034
East Edmond NeighborhoodHighlights
- Dallas Architecture
- Wood Flooring
- Bonus Room
- Centennial Elementary School Rated A
- 2 Fireplaces
- Covered patio or porch
About This Home
As of August 2021Welcome to Hampden Hollow! As you step inside you are greeted by a view of a stunning coffered ceiling, wood floors, open floor plan kitchen, living and dining. All four bedrooms are located on the first floor, while upstairs you have a nice size bonus room, pre-wired for surround sound, with a closet and 1/2 bath. Kitchen boasts granite countertops, Italian touch faucet, gas cooktop, vent hood, built-in stove & microwave and walk-in pantry. Primary bedroom includes vaulted ceiling with mood-lighting, en-suite with double vanity, jetted tub and Australian closet. One of the only homes in the neighborhood to feature a walk-through bathroom to bedroom/nursery. Lots of storage throughout with an extra closet in the laundry room under the stairs. Outside you can relax under your covered patio while enjoying your wood burning brick fireplace. Just minutes from I-35, shopping, dining and Lake Arcadia, this home is perfectly located.
Home Details
Home Type
- Single Family
Est. Annual Taxes
- $4,340
Year Built
- Built in 2013
Lot Details
- 7,148 Sq Ft Lot
- Cul-De-Sac
- North Facing Home
- Wood Fence
- Sprinkler System
HOA Fees
- $60 Monthly HOA Fees
Parking
- 3 Car Attached Garage
Home Design
- Dallas Architecture
- Brick Exterior Construction
- Slab Foundation
- Composition Roof
- Stone
Interior Spaces
- 2,396 Sq Ft Home
- 2-Story Property
- Ceiling Fan
- 2 Fireplaces
- Gas Log Fireplace
- Bonus Room
- Utility Room with Study Area
Kitchen
- <<builtInOvenToken>>
- Electric Oven
- <<builtInRangeToken>>
- <<microwave>>
- Dishwasher
- Disposal
Flooring
- Wood
- Carpet
- Tile
Bedrooms and Bathrooms
- 4 Bedrooms
Laundry
- Laundry Room
- Washer and Dryer
Home Security
- Home Security System
- Fire and Smoke Detector
Outdoor Features
- Covered patio or porch
Schools
- Centennial Elementary School
- Central Middle School
- Memorial High School
Utilities
- Central Heating and Cooling System
- Tankless Water Heater
Community Details
- Association fees include gated entry, maintenance common areas, pool, rec facility
- Mandatory home owners association
Listing and Financial Details
- Legal Lot and Block 10 / 6
Ownership History
Purchase Details
Home Financials for this Owner
Home Financials are based on the most recent Mortgage that was taken out on this home.Purchase Details
Home Financials for this Owner
Home Financials are based on the most recent Mortgage that was taken out on this home.Purchase Details
Home Financials for this Owner
Home Financials are based on the most recent Mortgage that was taken out on this home.Purchase Details
Home Financials for this Owner
Home Financials are based on the most recent Mortgage that was taken out on this home.Similar Homes in Edmond, OK
Home Values in the Area
Average Home Value in this Area
Purchase History
| Date | Type | Sale Price | Title Company |
|---|---|---|---|
| Deed | $370,000 | Nations Title Of Okc | |
| Joint Tenancy Deed | $293,000 | Chicago Title Oklahoma | |
| Special Warranty Deed | $288,000 | The Oklahoma City Abs & Tit | |
| Warranty Deed | $35,000 | None Available |
Mortgage History
| Date | Status | Loan Amount | Loan Type |
|---|---|---|---|
| Open | $383,320 | VA | |
| Previous Owner | $283,780 | FHA | |
| Previous Owner | $287,594 | FHA | |
| Previous Owner | $3,500,000 | Construction |
Property History
| Date | Event | Price | Change | Sq Ft Price |
|---|---|---|---|---|
| 08/09/2021 08/09/21 | Sold | $370,000 | +1.4% | $154 / Sq Ft |
| 07/01/2021 07/01/21 | Pending | -- | -- | -- |
| 06/30/2021 06/30/21 | For Sale | $365,000 | +24.6% | $152 / Sq Ft |
| 03/21/2018 03/21/18 | Sold | $292,900 | 0.0% | $122 / Sq Ft |
| 02/14/2018 02/14/18 | Pending | -- | -- | -- |
| 02/06/2018 02/06/18 | For Sale | $292,900 | +1.7% | $122 / Sq Ft |
| 05/29/2013 05/29/13 | Sold | $287,990 | 0.0% | $120 / Sq Ft |
| 05/06/2013 05/06/13 | Pending | -- | -- | -- |
| 11/12/2012 11/12/12 | For Sale | $287,990 | -- | $120 / Sq Ft |
Tax History Compared to Growth
Tax History
| Year | Tax Paid | Tax Assessment Tax Assessment Total Assessment is a certain percentage of the fair market value that is determined by local assessors to be the total taxable value of land and additions on the property. | Land | Improvement |
|---|---|---|---|---|
| 2024 | $4,340 | $43,718 | $6,873 | $36,845 |
| 2023 | $4,340 | $41,637 | $5,348 | $36,289 |
| 2022 | $4,150 | $39,655 | $5,856 | $33,799 |
| 2021 | $3,556 | $35,145 | $5,856 | $29,289 |
| 2020 | $3,570 | $34,870 | $5,856 | $29,014 |
| 2019 | $3,541 | $34,430 | $5,761 | $28,669 |
| 2018 | $3,521 | $34,045 | $0 | $0 |
| 2017 | $3,545 | $34,429 | $5,761 | $28,668 |
| 2016 | $3,483 | $33,906 | $5,674 | $28,232 |
| 2015 | $3,374 | $32,918 | $5,171 | $27,747 |
| 2014 | $3,268 | $31,959 | $5,777 | $26,182 |
Agents Affiliated with this Home
-
Benjamin Michaud

Seller's Agent in 2021
Benjamin Michaud
Brix Realty
(405) 474-0588
1 in this area
47 Total Sales
-
Heather Michaud

Seller Co-Listing Agent in 2021
Heather Michaud
Game Changer Real Estate
(405) 590-1560
1 in this area
20 Total Sales
-
April Peterson

Buyer's Agent in 2021
April Peterson
Brix Realty
(850) 313-3155
2 in this area
167 Total Sales
-
Shana Allen
S
Seller's Agent in 2018
Shana Allen
Sage Sotheby's Realty
(405) 209-7662
36 Total Sales
-
Jennifer Lacatus
J
Buyer's Agent in 2018
Jennifer Lacatus
Chinowth & Cohen
(405) 250-6999
1 in this area
42 Total Sales
-
Lesley Thomas

Seller's Agent in 2013
Lesley Thomas
Keller Williams Central OK ED
(405) 471-1771
25 in this area
132 Total Sales
Map
Source: MLSOK
MLS Number: 964625
APN: 211401090
- 3024 Wakefield Rd
- 6140 Oxnard St
- 6301 Oxnard St
- 2317 Los Angeles Ave
- 2309 Los Angeles Ave
- 2408 Santa Monica St
- 2309 El Cajon St
- 6116 Dale Ave
- 2332 Santa Monica St
- 6124 Dale Ave
- 6716 Jay Crest Dr
- 2132 Santa Monica St
- 2148 Josslyn Place
- 2241 Santa Monica St
- 2349 Ridge Pine Rd
- 2140 Josslyn Place
- 2125 Josslyn Place
- 3008 Drake Crest Dr
- 2200 El Cajon St
- 2257 Preserve Edge Dr

