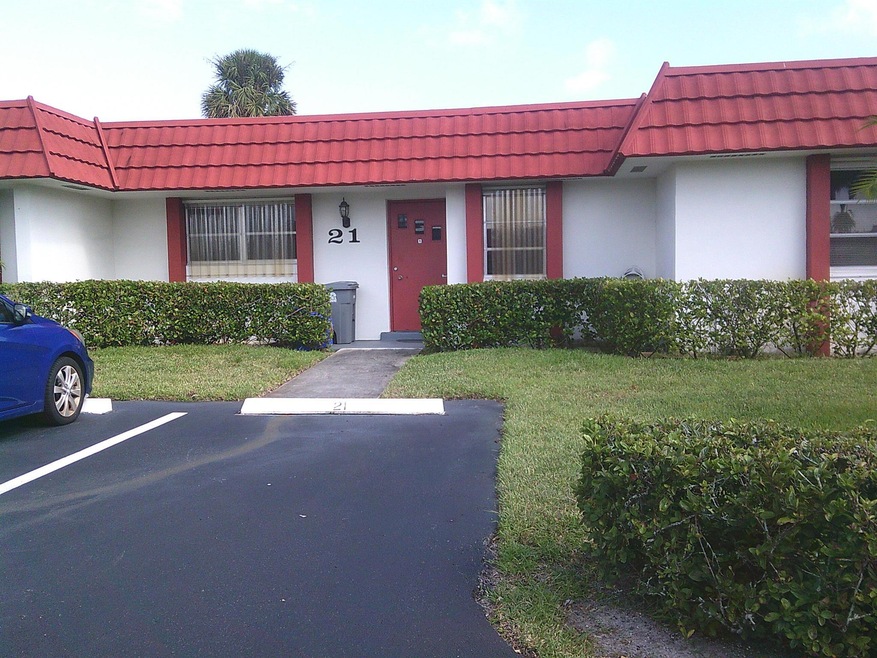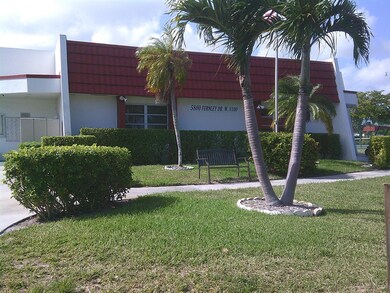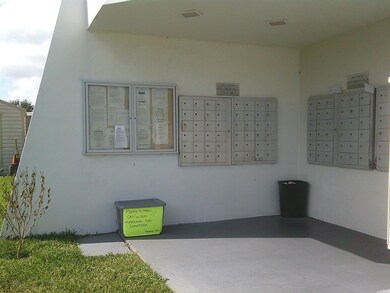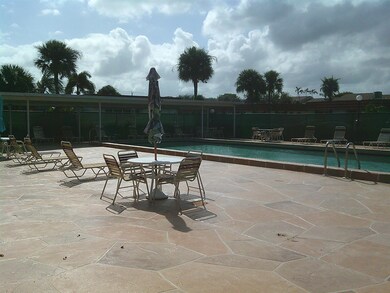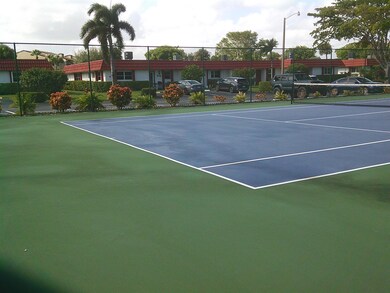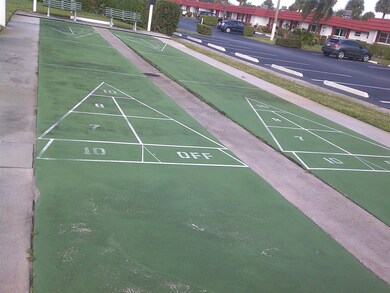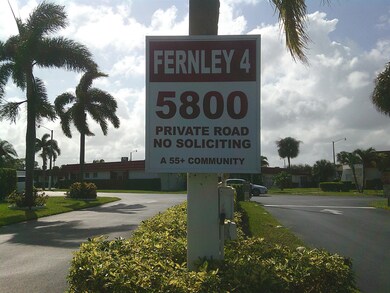
5800 Fernley Dr W Unit 21 West Palm Beach, FL 33415
Cresthaven Boulevard NeighborhoodHighlights
- Senior Community
- Sun or Florida Room
- Tennis Courts
- Clubhouse
- Community Pool
- Walk-In Closet
About This Home
As of March 2025Seller will pay the assessment Very nice condo convertible villa-can easily be converted to a two bedroom two bath - Kitchen has newer cupboards and nice appliances- all nice tile except bedroom which is carpet- park directly in front of the condo villa - close to clubhouse, pool, shuffleboard and tennis courts -close to everythingou have stwo assigned parking spaces directly on fsronst of your new home -
Last Agent to Sell the Property
Home Max Realty International License #3056481 Listed on: 11/15/2024
Home Details
Home Type
- Single Family
Est. Annual Taxes
- $943
Year Built
- Built in 1998
Lot Details
- Property is zoned RH
HOA Fees
- $569 Monthly HOA Fees
Home Design
- Villa
- Flat Roof Shape
Interior Spaces
- 999 Sq Ft Home
- 1-Story Property
- Partially Furnished
- Ceiling Fan
- Blinds
- Florida or Dining Combination
- Sun or Florida Room
Kitchen
- Electric Range
- Dishwasher
- Disposal
Flooring
- Carpet
- Ceramic Tile
Bedrooms and Bathrooms
- 1 Bedroom
- Walk-In Closet
- 2 Full Bathrooms
Laundry
- Laundry Room
- Washer and Dryer
Parking
- Over 1 Space Per Unit
- Assigned Parking
Utilities
- Central Heating and Cooling System
- Cable TV Available
Listing and Financial Details
- Assessor Parcel Number 00424414560000210
- Seller Considering Concessions
Community Details
Overview
- Senior Community
- Association fees include maintenance structure, pool(s), recreation facilities, roof
- Cresthaven Townhomes Cond Subdivision
Amenities
- Clubhouse
Recreation
- Tennis Courts
- Shuffleboard Court
- Community Pool
Ownership History
Purchase Details
Home Financials for this Owner
Home Financials are based on the most recent Mortgage that was taken out on this home.Purchase Details
Home Financials for this Owner
Home Financials are based on the most recent Mortgage that was taken out on this home.Purchase Details
Similar Homes in West Palm Beach, FL
Home Values in the Area
Average Home Value in this Area
Purchase History
| Date | Type | Sale Price | Title Company |
|---|---|---|---|
| Warranty Deed | $159,000 | First International Title | |
| Warranty Deed | $47,500 | Attorney | |
| Warranty Deed | $47,000 | -- |
Mortgage History
| Date | Status | Loan Amount | Loan Type |
|---|---|---|---|
| Open | $129,593 | New Conventional | |
| Previous Owner | $42,750 | New Conventional | |
| Previous Owner | $30,000 | Unknown | |
| Previous Owner | $25,000 | New Conventional |
Property History
| Date | Event | Price | Change | Sq Ft Price |
|---|---|---|---|---|
| 03/17/2025 03/17/25 | Pending | -- | -- | -- |
| 03/14/2025 03/14/25 | Sold | $159,000 | -6.5% | $159 / Sq Ft |
| 11/15/2024 11/15/24 | For Sale | $170,000 | +257.9% | $170 / Sq Ft |
| 04/10/2013 04/10/13 | Sold | $47,500 | -8.5% | $48 / Sq Ft |
| 03/11/2013 03/11/13 | Pending | -- | -- | -- |
| 12/23/2012 12/23/12 | For Sale | $51,900 | -- | $52 / Sq Ft |
Tax History Compared to Growth
Tax History
| Year | Tax Paid | Tax Assessment Tax Assessment Total Assessment is a certain percentage of the fair market value that is determined by local assessors to be the total taxable value of land and additions on the property. | Land | Improvement |
|---|---|---|---|---|
| 2024 | $943 | $51,425 | -- | -- |
| 2023 | $916 | $49,927 | $0 | $0 |
| 2022 | $900 | $48,473 | $0 | $0 |
| 2021 | $844 | $47,061 | $0 | $0 |
| 2020 | $822 | $46,411 | $0 | $0 |
| 2019 | $815 | $45,368 | $0 | $0 |
| 2018 | $690 | $44,522 | $0 | $0 |
| 2017 | $654 | $43,606 | $0 | $0 |
| 2016 | $644 | $42,709 | $0 | $0 |
| 2015 | $647 | $42,412 | $0 | $0 |
| 2014 | $644 | $42,075 | $0 | $0 |
Agents Affiliated with this Home
-
J
Seller's Agent in 2025
Janice Sturgeon
Home Max Realty International
(561) 329-5407
8 in this area
9 Total Sales
-
Z
Buyer's Agent in 2025
Zeneida Moreno
Deep Blue Realty, LLC
(561) 389-4703
11 in this area
22 Total Sales
-
N
Seller's Agent in 2013
Nancy McPhee
Inactive member
Map
Source: BeachesMLS
MLS Number: R11037616
APN: 00-42-44-14-56-000-0210
- 5800 Fernley Dr W Unit 54
- 5800 Fernley Dr W Unit 83
- 5800 Fernley Dr W Unit 51
- 5800 Fernley Dr W Unit 1
- 5800 Fernley Dr W Unit 45
- 5800 Fernley Dr W Unit 77
- 5800 Fernley 64 Dr W Unit 64
- 827 Sky Pine Way Unit 61
- 806 Sky Pine Way Unit H3
- 806 Sky Pine Way Unit 23
- 806 Sky Pine Way Unit G3
- 825 Sky Pine Way Unit H1
- 5705 Channel Dr
- 823 Sky Pine Way Unit D
- 6604 Dockside Cir
- 5606 Channel Dr Unit 6
- 6501 Dockside Cir Unit 6508
- 6031 10th Ave N Unit 120
- 6031 10th Ave N Unit 217
- 804 Sky Pine C Way Unit C
