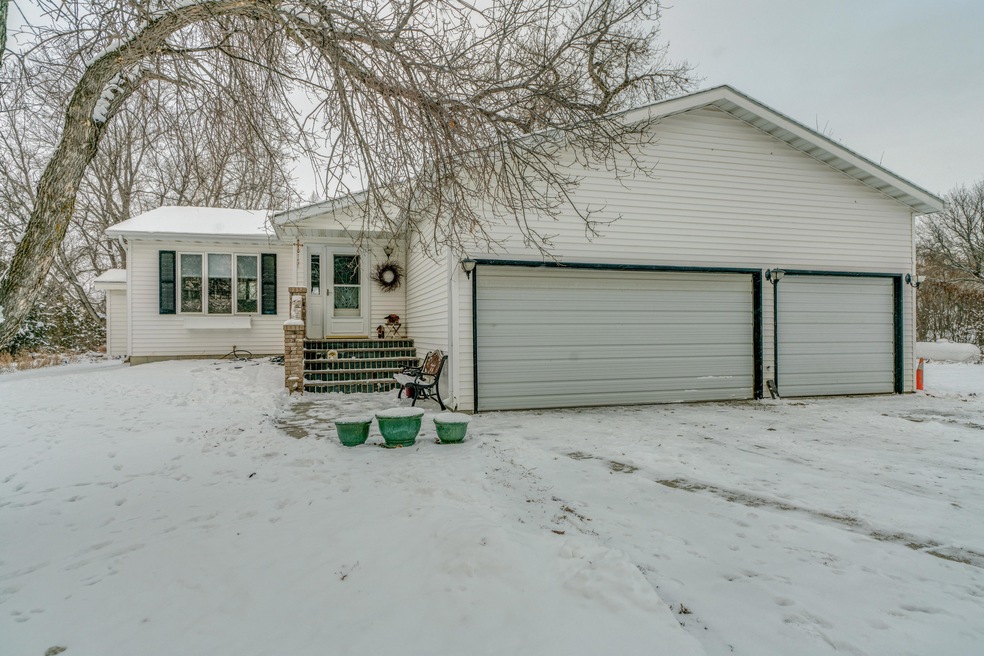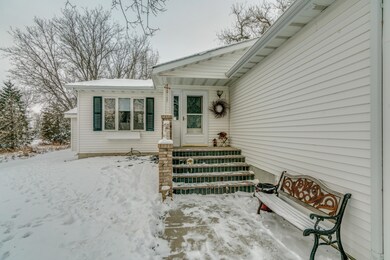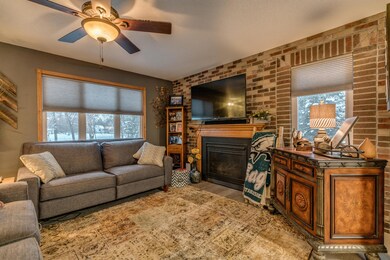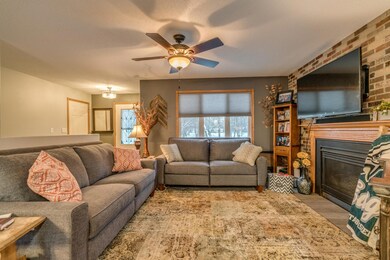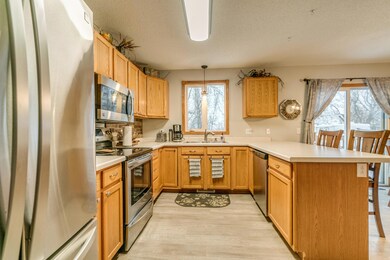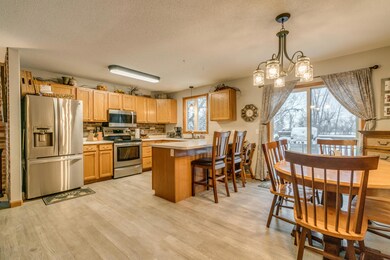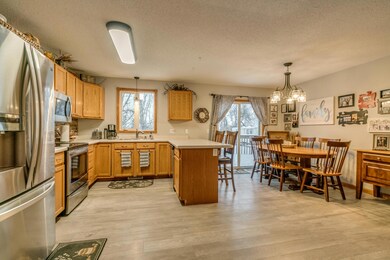
5800 Lariat Loop Bismarck, ND 58503
Highlights
- Deck
- Private Lot
- Ranch Style House
- Grimsrud Elementary School Rated 9+
- Wooded Lot
- Walk-In Closet
About This Home
As of March 2019Reduced $10,000 Seller will pay $5,000 of Buyers closing costs. Here's your chance at a beautiful 4 bedroom, 2 bathroom home on nearly an acre in a private wooded setting! You'll love the newer features including stainless steel appliances, laminate flooring, and cozy fireplace w/ brick wall. The basement has 2 bedrooms, full bathroom, and family room. There are sliding glass doors to a 2-tiered deck and paved patio area. Furnace & water heater are newer. Don't delay, schedule your showing today!
Last Agent to Sell the Property
Better Homes and Gardens Real Estate Alliance Group License #7579 Listed on: 11/20/2018

Home Details
Home Type
- Single Family
Est. Annual Taxes
- $1,809
Year Built
- Built in 1996
Lot Details
- 0.98 Acre Lot
- Private Lot
- Rectangular Lot
- Level Lot
- Wooded Lot
Parking
- 3 Car Garage
- Heated Garage
- Garage Door Opener
- Driveway
Home Design
- Ranch Style House
- Vinyl Siding
Interior Spaces
- Propane Fireplace
- Window Treatments
- Living Room with Fireplace
- Finished Basement
- Basement Fills Entire Space Under The House
Kitchen
- Range
- Dishwasher
- Disposal
Flooring
- Carpet
- Laminate
- Vinyl
Bedrooms and Bathrooms
- 4 Bedrooms
- Walk-In Closet
Outdoor Features
- Deck
- Patio
Utilities
- Forced Air Heating and Cooling System
- Heating System Uses Propane
- Propane
- Septic Tank
- Private Sewer
Community Details
- Ponderosa Rvsd Village 2 Subdivision
Listing and Financial Details
- Assessor Parcel Number 31-139-81-73-15-130
Ownership History
Purchase Details
Purchase Details
Home Financials for this Owner
Home Financials are based on the most recent Mortgage that was taken out on this home.Purchase Details
Home Financials for this Owner
Home Financials are based on the most recent Mortgage that was taken out on this home.Purchase Details
Home Financials for this Owner
Home Financials are based on the most recent Mortgage that was taken out on this home.Purchase Details
Purchase Details
Similar Homes in Bismarck, ND
Home Values in the Area
Average Home Value in this Area
Purchase History
| Date | Type | Sale Price | Title Company |
|---|---|---|---|
| Quit Claim Deed | -- | None Listed On Document | |
| Warranty Deed | $279,900 | Quality Title Inc | |
| Warranty Deed | $222,500 | Bismark Title Co | |
| Warranty Deed | -- | Bismarck Title Company | |
| Warranty Deed | -- | -- | |
| Quit Claim Deed | -- | None Available |
Mortgage History
| Date | Status | Loan Amount | Loan Type |
|---|---|---|---|
| Previous Owner | $274,829 | FHA | |
| Previous Owner | $191,483 | Credit Line Revolving | |
| Previous Owner | $202,252 | FHA | |
| Previous Owner | $212,143 | FHA | |
| Previous Owner | $15,000 | Credit Line Revolving |
Property History
| Date | Event | Price | Change | Sq Ft Price |
|---|---|---|---|---|
| 03/25/2019 03/25/19 | Sold | -- | -- | -- |
| 02/10/2019 02/10/19 | Pending | -- | -- | -- |
| 11/20/2018 11/20/18 | For Sale | $279,900 | +25.8% | $150 / Sq Ft |
| 04/13/2012 04/13/12 | Sold | -- | -- | -- |
| 03/14/2012 03/14/12 | Pending | -- | -- | -- |
| 02/28/2012 02/28/12 | For Sale | $222,500 | -- | $119 / Sq Ft |
Tax History Compared to Growth
Tax History
| Year | Tax Paid | Tax Assessment Tax Assessment Total Assessment is a certain percentage of the fair market value that is determined by local assessors to be the total taxable value of land and additions on the property. | Land | Improvement |
|---|---|---|---|---|
| 2024 | $1,839 | $145,250 | $0 | $0 |
| 2023 | $2,206 | $136,700 | $0 | $0 |
| 2022 | $1,906 | $128,950 | $0 | $0 |
| 2021 | $1,898 | $122,850 | $0 | $0 |
| 2020 | $1,857 | $119,500 | $0 | $0 |
| 2019 | $1,879 | $119,500 | $0 | $0 |
| 2018 | $1,723 | $119,500 | $21,900 | $97,600 |
| 2017 | $1,640 | $119,500 | $97,600 | $21,900 |
| 2016 | $1,640 | $119,500 | $21,900 | $97,600 |
| 2014 | -- | $204,100 | $43,800 | $160,300 |
Agents Affiliated with this Home
-
Karin Haskell
K
Seller's Agent in 2019
Karin Haskell
Better Homes and Gardens Real Estate Alliance Group
(701) 471-3508
210 Total Sales
-
MIKE BOHRER

Buyer's Agent in 2019
MIKE BOHRER
VENTURE REAL ESTATE
(701) 226-3798
117 Total Sales
-
Shirley Thomas

Seller's Agent in 2012
Shirley Thomas
BIANCO REALTY, INC.
(701) 400-3004
688 Total Sales
Map
Source: Bismarck Mandan Board of REALTORS®
MLS Number: 3400823
APN: 31-139-81-73-15-130
- 7500 Lariat Ln
- On Ponderosa Ave
- 7335 Cottonwood Ln
- 5934 Lariat Loop
- 5485 Nordic Place
- 5465 Nordic Place
- 8646 Hogue Rd
- 6501 Misty Waters Dr
- 6503 Kingswood Rd
- 2122 Sommer Dr N
- 6224 Misty Waters Dr
- 6032 Misty Waters Dr
- 5813 Misty Waters Dr
- 6116 Misty Waters Dr
- 5900 Misty Waters Dr
- 5800 Misty Waters Dr
- 5806 Misty Waters Dr
- 5812 Misty Waters Dr
- 5924 Misty Waters Dr
- 6232 Misty Waters Dr
