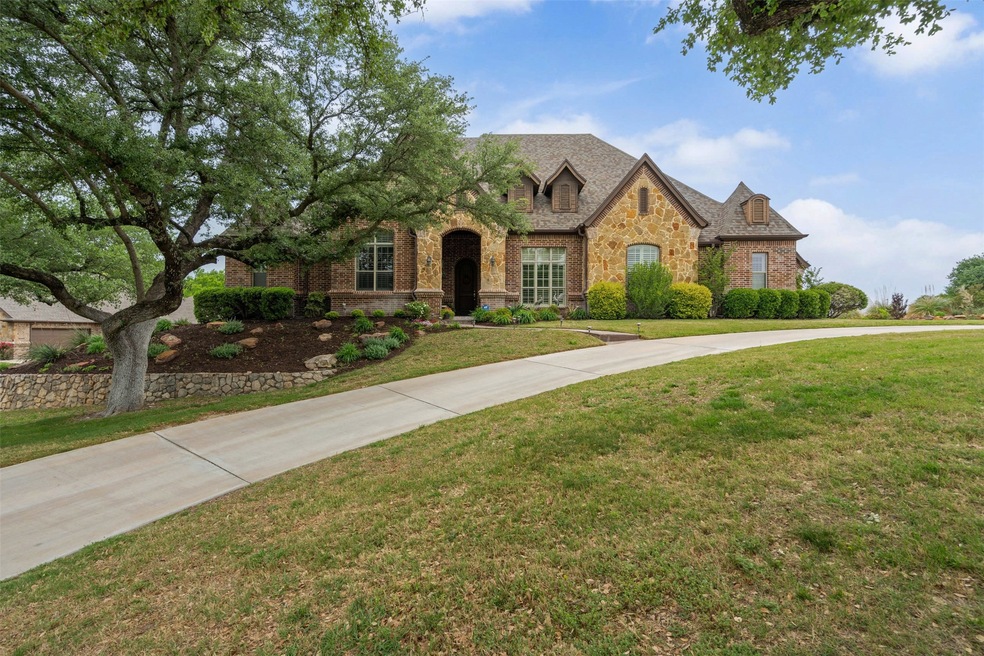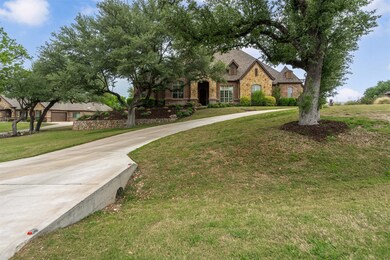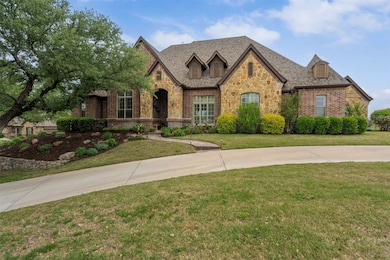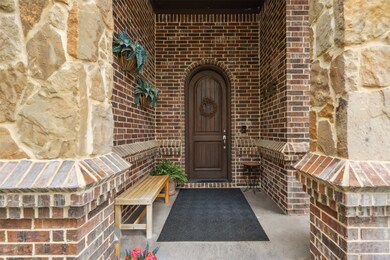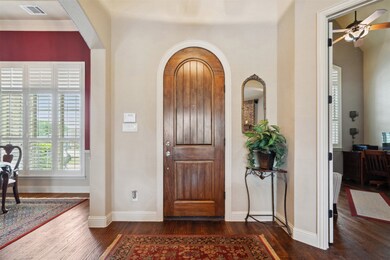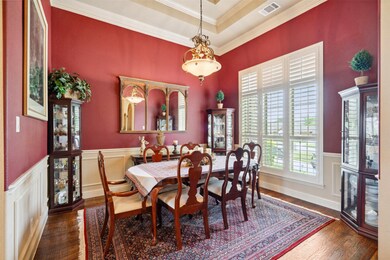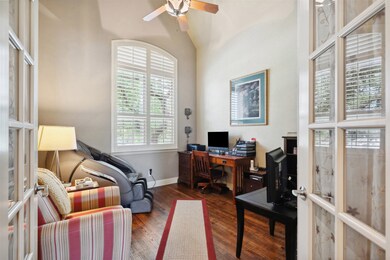
Highlights
- In Ground Pool
- Vaulted Ceiling
- Wood Flooring
- Open Floorplan
- Traditional Architecture
- Granite Countertops
About This Home
As of May 2025MULTIPLE OFFERS RECEIVED! NO MORE SHOWINGS! Remarkable Custom Home on beautiful landscaped 1 acre treed lot. Upon entering the home, the natural light streaming from the windows welcomes you to an open living concept and an immediate view of an attractive landscaped back yard with saltwater swimming pool and gazebo! The Gourmet Kitchen features double ovens, gas stovetop, lots of cabinets with pullout drawers and a a large pantry. At the kitchen sink, there is an extra filtered separate dispenser for drinking water. There is also a dedicated ice maker. There is a water softener! Another quality of this home is the oak floors! The home boosts a luxurious master suite & 3 additional large bedrooms. One bedroom is located upstairs with a private bath as well as a separate living area. Great for a multi generational family or use upstairs for a game room with a guest or spare room. All new glass was replaced in the windows along the front and east side of the house. An 80 gal Hot Water Heater is commercial grade; has a recirculating pump for water so you have instant hot water. Home is very energy efficient; houses 3 HVAC units!! Roof is around 4 years old! Climate controlled 1200 SQ FT SHOP WITH ELECTRIC! THIS HOME HAS ALL THE AMENITIES YOU WILL LOVE! PERFECT FOR ENTERTAINING INSIDE AND OUT! Seller may need a 7 day leaseback.
Last Agent to Sell the Property
Century 21 Mike Bowman, Inc. Brokerage Phone: 817-354-7653 License #0520512 Listed on: 04/19/2025

Home Details
Home Type
- Single Family
Est. Annual Taxes
- $11,320
Year Built
- Built in 2007
Lot Details
- 1 Acre Lot
- Wrought Iron Fence
- Pipe Fencing
- Landscaped
- Sprinkler System
- Few Trees
- Back Yard
HOA Fees
- $29 Monthly HOA Fees
Parking
- 3 Car Attached Garage
- Workshop in Garage
- Side Facing Garage
- Garage Door Opener
- Circular Driveway
- Electric Gate
- Additional Parking
Home Design
- Traditional Architecture
- Brick Exterior Construction
- Slab Foundation
- Composition Roof
Interior Spaces
- 3,645 Sq Ft Home
- 1.5-Story Property
- Open Floorplan
- Vaulted Ceiling
- Ceiling Fan
- Fireplace With Gas Starter
- Stone Fireplace
- Fireplace Features Masonry
- Plantation Shutters
- Washer and Electric Dryer Hookup
Kitchen
- <<doubleOvenToken>>
- Electric Oven
- Gas Cooktop
- <<microwave>>
- Ice Maker
- Dishwasher
- Granite Countertops
- Disposal
Flooring
- Wood
- Carpet
- Ceramic Tile
Bedrooms and Bathrooms
- 4 Bedrooms
- Walk-In Closet
Home Security
- Security System Owned
- Security Lights
- Security Gate
- Fire and Smoke Detector
Pool
- In Ground Pool
- Saltwater Pool
- Gunite Pool
- Pool Sweep
Outdoor Features
- Covered patio or porch
- Exterior Lighting
- Rain Gutters
Schools
- Silver Creek Elementary School
- Azle High School
Utilities
- Central Heating and Cooling System
- Heat Pump System
- Vented Exhaust Fan
- Underground Utilities
- Water Purifier
- Water Softener
- Aerobic Septic System
- High Speed Internet
- Satellite Dish
Listing and Financial Details
- Legal Lot and Block 8 / 1
- Assessor Parcel Number R000086061
Community Details
Overview
- Association fees include management, maintenance structure
- Globolink Association
- Pecan Valley Subdivision
Security
- Security Service
Ownership History
Purchase Details
Home Financials for this Owner
Home Financials are based on the most recent Mortgage that was taken out on this home.Purchase Details
Home Financials for this Owner
Home Financials are based on the most recent Mortgage that was taken out on this home.Purchase Details
Home Financials for this Owner
Home Financials are based on the most recent Mortgage that was taken out on this home.Purchase Details
Purchase Details
Similar Homes in Azle, TX
Home Values in the Area
Average Home Value in this Area
Purchase History
| Date | Type | Sale Price | Title Company |
|---|---|---|---|
| Vendors Lien | -- | Providence Title Company | |
| Deed | -- | -- | |
| Vendors Lien | -- | Fatco | |
| Deed | -- | -- | |
| Vendors Lien | -- | Sendera | |
| Deed | -- | -- | |
| Deed | -- | -- |
Mortgage History
| Date | Status | Loan Amount | Loan Type |
|---|---|---|---|
| Open | $303,750 | VA | |
| Previous Owner | $42,292 | Stand Alone Second | |
| Previous Owner | $341,751 | New Conventional | |
| Previous Owner | $42,292 | Stand Alone Second | |
| Previous Owner | $372,000 | Construction |
Property History
| Date | Event | Price | Change | Sq Ft Price |
|---|---|---|---|---|
| 05/27/2025 05/27/25 | Sold | -- | -- | -- |
| 04/28/2025 04/28/25 | Pending | -- | -- | -- |
| 04/28/2025 04/28/25 | For Sale | $799,900 | 0.0% | $219 / Sq Ft |
| 04/22/2025 04/22/25 | For Sale | $799,900 | -- | $219 / Sq Ft |
Tax History Compared to Growth
Tax History
| Year | Tax Paid | Tax Assessment Tax Assessment Total Assessment is a certain percentage of the fair market value that is determined by local assessors to be the total taxable value of land and additions on the property. | Land | Improvement |
|---|---|---|---|---|
| 2023 | $3,433 | $607,940 | $0 | $0 |
| 2022 | $10,227 | $560,580 | $40,000 | $520,580 |
| 2021 | $9,741 | $560,580 | $40,000 | $520,580 |
| 2020 | $8,808 | $456,760 | $40,000 | $416,760 |
| 2019 | $9,335 | $456,760 | $40,000 | $416,760 |
| 2018 | $9,551 | $465,850 | $40,000 | $425,850 |
| 2017 | $8,440 | $465,850 | $40,000 | $425,850 |
| 2016 | $7,673 | $392,750 | $40,000 | $352,750 |
| 2015 | $2,830 | $392,750 | $40,000 | $352,750 |
| 2014 | $7,483 | $393,600 | $40,000 | $353,600 |
Agents Affiliated with this Home
-
TJ Hotchkin

Seller's Agent in 2025
TJ Hotchkin
Century 21 Mike Bowman, Inc.
(817) 726-7798
57 Total Sales
-
Alicia Parr Dale

Buyer's Agent in 2025
Alicia Parr Dale
NTX Legacy Realty, LLC
(817) 319-4802
71 Total Sales
Map
Source: North Texas Real Estate Information Systems (NTREIS)
MLS Number: 20907995
APN: R000086061
- 2000 Adams Ln S
- 2106 Chaparral Rd
- 255 Chaparrals Run
- 454 Collum View
- 422 Collum View
- 412 Collum View
- 1717 Adams Ln
- TBD Rider Rd
- 146 River Run Dr
- 918 Boling Ranch Rd
- 1508 Canyon Creek Dr W
- TBD Dodd Rd
- 1208 Silver Creek Azle Rd
- 101 Deer Crossing Way
- 114 Deer Crossing Way
- 1917 Walter Smith Rd
- 1405 Scotland Ave
- 1055 Meadow Wood Terrace
- 143 Brookshire Ave
- 1907 Live Oak Cir
