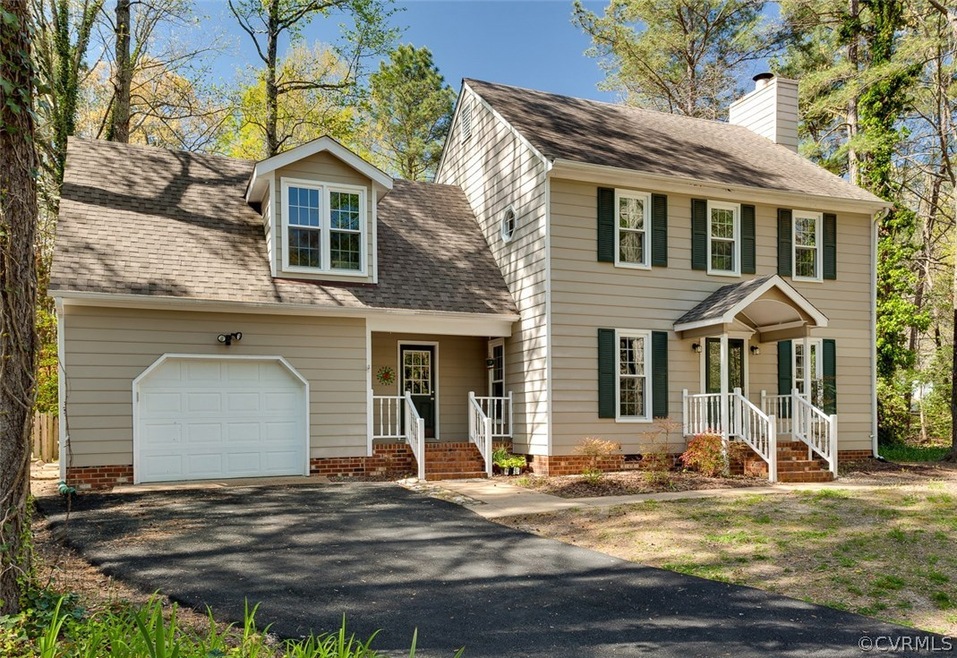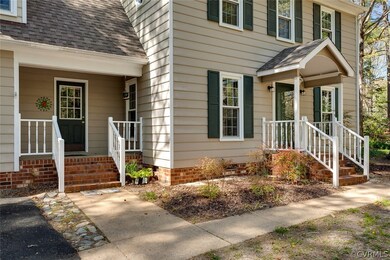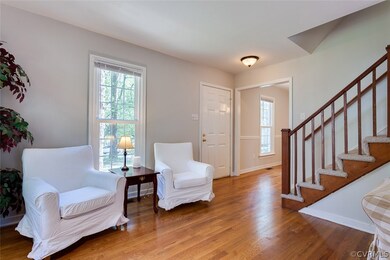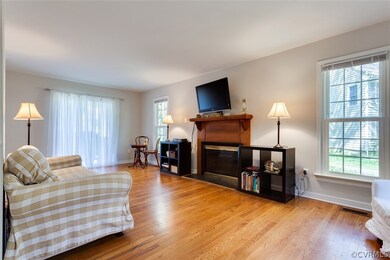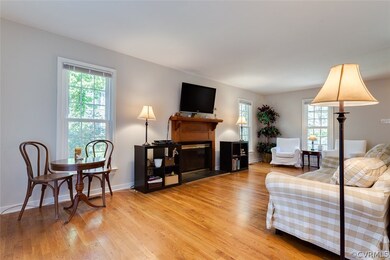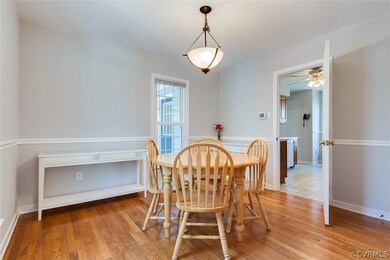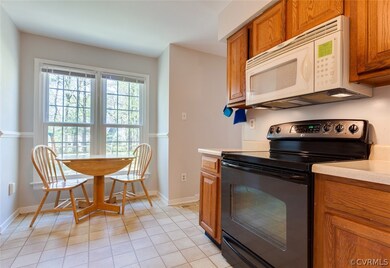
5800 Mill Spring Rd Midlothian, VA 23112
Highlights
- In Ground Pool
- Colonial Architecture
- Deck
- Cosby High School Rated A
- Clubhouse
- Wood Flooring
About This Home
As of October 2020This adorable colonial in Woodlake is nestled on a quiet cul-de-sac. Has 3 bedrooms, 2.5 baths and a bonus room over the garage great for an office, craft room, home school room or nursery. The house has been freshly painted and is move-in ready. Family room has hardwood floors with wood burning fireplace with sliding glass doors leading onto the deck. Eat-in kitchen and formal dining room with hardwood floors, chair rail. Laundry/mudroom on first level with it's own entrance. 1 car garage (extra 4 feet). Carpets have been recently cleaned and house powerwashed. New heat pump 5/15, new windows and blinds 4/15, replaced skylites in bathrooms 12/15, new dishwasher 11/15, repaved driveway 2/16 and added French drain in crawl space and around house in 12/13. This house has loads of natural light. Fenced in backyard with deck great for entertaining or for kids and pets. This is a must see! Close to schools, shopping, restaurants and for commuting. You won't be disappointed.
Last Agent to Sell the Property
Carolyn Longmire
Coach House Realty LLC License #0225183835 Listed on: 04/15/2016
Home Details
Home Type
- Single Family
Est. Annual Taxes
- $1,851
Year Built
- Built in 1985
Lot Details
- 8,451 Sq Ft Lot
- Back Yard Fenced
- Zoning described as R9
HOA Fees
- $50 Monthly HOA Fees
Parking
- 1 Car Garage
- Garage Door Opener
- Driveway
- Off-Street Parking
Home Design
- Colonial Architecture
- Brick Exterior Construction
- Frame Construction
- Shingle Roof
- Composition Roof
- Wood Siding
Interior Spaces
- 1,686 Sq Ft Home
- 2-Story Property
- Wired For Data
- Ceiling Fan
- Skylights
- Wood Burning Fireplace
- Thermal Windows
- Sliding Doors
- Crawl Space
- Dryer Hookup
Kitchen
- Eat-In Kitchen
- Electric Cooktop
- Stove
- Microwave
- Dishwasher
- Laminate Countertops
Flooring
- Wood
- Partially Carpeted
- Vinyl
Bedrooms and Bathrooms
- 3 Bedrooms
- En-Suite Primary Bedroom
- Walk-In Closet
Outdoor Features
- In Ground Pool
- Deck
- Front Porch
Schools
- Clover Hill Elementary School
- Tomahawk Creek Middle School
- Cosby High School
Utilities
- Central Air
- Heating Available
- Water Heater
- High Speed Internet
- Cable TV Available
Listing and Financial Details
- Tax Lot 20
- Assessor Parcel Number 720-67-68-09-000-000
Community Details
Overview
- Woodlake Subdivision
Amenities
- Common Area
- Clubhouse
Recreation
- Tennis Courts
- Community Playground
- Community Pool
- Trails
Ownership History
Purchase Details
Home Financials for this Owner
Home Financials are based on the most recent Mortgage that was taken out on this home.Purchase Details
Home Financials for this Owner
Home Financials are based on the most recent Mortgage that was taken out on this home.Purchase Details
Home Financials for this Owner
Home Financials are based on the most recent Mortgage that was taken out on this home.Similar Homes in Midlothian, VA
Home Values in the Area
Average Home Value in this Area
Purchase History
| Date | Type | Sale Price | Title Company |
|---|---|---|---|
| Warranty Deed | $270,000 | Atlantic Coast Stlmnt Svcs | |
| Warranty Deed | $200,000 | Attorney | |
| Deed | $153,000 | -- |
Mortgage History
| Date | Status | Loan Amount | Loan Type |
|---|---|---|---|
| Open | $261,000 | New Conventional | |
| Previous Owner | $196,377 | FHA | |
| Previous Owner | $10,000 | Credit Line Revolving | |
| Previous Owner | $154,500 | Stand Alone Refi Refinance Of Original Loan | |
| Previous Owner | $165,000 | New Conventional | |
| Previous Owner | $153,000 | New Conventional |
Property History
| Date | Event | Price | Change | Sq Ft Price |
|---|---|---|---|---|
| 10/01/2020 10/01/20 | Sold | $270,000 | +3.8% | $160 / Sq Ft |
| 09/02/2020 09/02/20 | Pending | -- | -- | -- |
| 08/21/2020 08/21/20 | For Sale | $260,000 | +30.0% | $154 / Sq Ft |
| 06/17/2016 06/17/16 | Sold | $200,000 | 0.0% | $119 / Sq Ft |
| 04/24/2016 04/24/16 | Pending | -- | -- | -- |
| 04/15/2016 04/15/16 | For Sale | $200,000 | -- | $119 / Sq Ft |
Tax History Compared to Growth
Tax History
| Year | Tax Paid | Tax Assessment Tax Assessment Total Assessment is a certain percentage of the fair market value that is determined by local assessors to be the total taxable value of land and additions on the property. | Land | Improvement |
|---|---|---|---|---|
| 2025 | $3,168 | $353,200 | $75,000 | $278,200 |
| 2024 | $3,168 | $347,100 | $75,000 | $272,100 |
| 2023 | $2,960 | $325,300 | $70,000 | $255,300 |
| 2022 | $2,631 | $286,000 | $67,000 | $219,000 |
| 2021 | $2,452 | $255,500 | $65,000 | $190,500 |
| 2020 | $2,214 | $233,000 | $65,000 | $168,000 |
| 2019 | $2,124 | $223,600 | $63,000 | $160,600 |
| 2018 | $2,044 | $213,000 | $60,000 | $153,000 |
| 2017 | $2,014 | $204,600 | $57,000 | $147,600 |
| 2016 | $1,883 | $196,100 | $54,000 | $142,100 |
| 2015 | $1,876 | $192,800 | $53,000 | $139,800 |
| 2014 | $1,790 | $183,900 | $52,000 | $131,900 |
Agents Affiliated with this Home
-
Linda Toomey

Seller's Agent in 2020
Linda Toomey
BHHS PenFed (actual)
(804) 304-6080
1 in this area
6 Total Sales
-
B
Buyer's Agent in 2020
Brett Lynes
The Rick Cox Realty Group
-
C
Seller's Agent in 2016
Carolyn Longmire
Coach House Realty LLC
Map
Source: Central Virginia Regional MLS
MLS Number: 1612113
APN: 720-67-68-09-000-000
- 5902 Mill Spring Rd
- 6011 Mill Spring Ct
- 14717 Beacon Hill Ct
- 14600 Duck Cove Ct
- 5614 Chatmoss Rd
- 5911 Waters Edge Rd
- 6003 Lansgate Rd
- 14505 Standing Oak Ct
- 6303 Walnut Bend Dr
- 5421 Pleasant Grove Ln
- 5804 Maple Brook Dr
- 5802 Laurel Trail Ct
- 5311 Chestnut Bluff Place
- 5805 Laurel Trail Ct
- 5310 Chestnut Bluff Terrace
- 14736 Boyces Cove Dr Unit 8
- 14614 Standing Oak Ct
- 14109 Fiddlers Ridge Rd
- 14720 Village Square Place Unit 8
- 318 Water Pointe Ln
