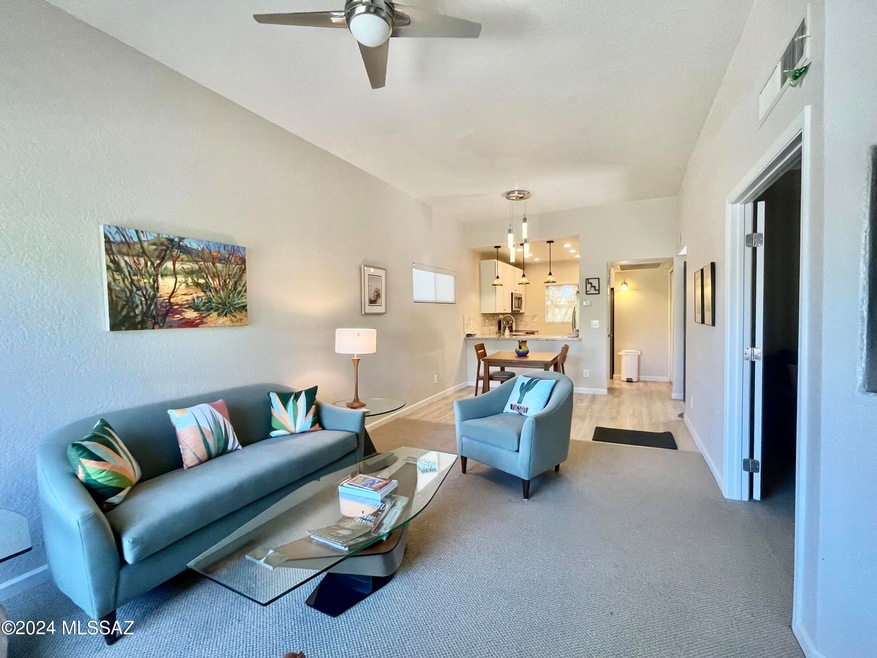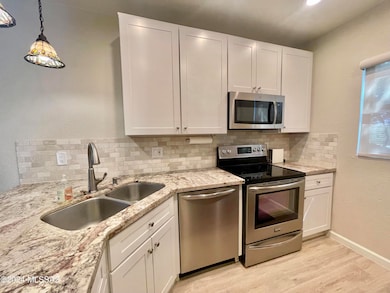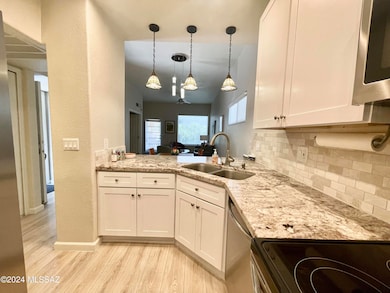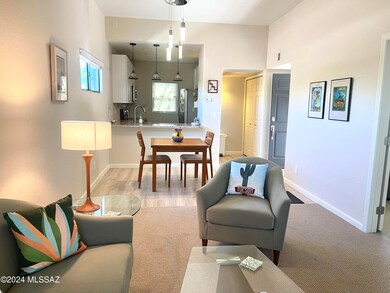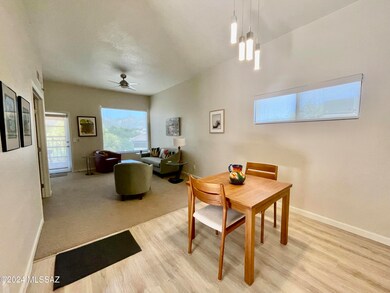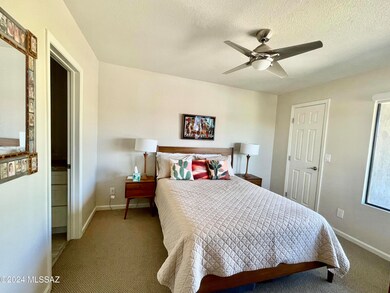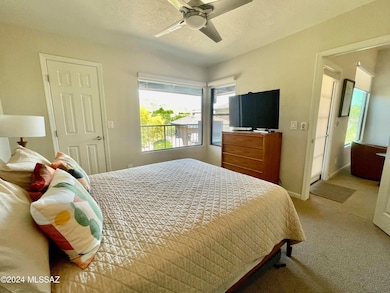
5800 N Kolb Rd Unit 5225 Tucson, AZ 85750
Highlights
- Spa
- Panoramic View
- Deck
- Ventana Vista Elementary School Rated A
- Clubhouse
- Contemporary Architecture
About This Home
As of October 2024Beautifully designed, nicely upgraded, well-kept condo with the best views of any units on the market now! Luxury flooring, upscale light fixtures, white cabinets and elegant granite in kitchen and bath. The unique floor plan offers a spacious feel with tall ceilings, and the open space allows you to enjoy unobstructed views from the kitchen, great room and master bedroom. Step out onto the balcony/patio which faces the mountains and offers a gorgeous panoramic view! Enjoy the Greens community clubhouse, access to 3 pools, 2 spas, fitness center, outdoor kitchen. Ideal location near Sabino Canyon, hiking and biking trails, Ventana Canyon Resort and Golf Club, shopping and restaurants. Gently used and lovingly cared for, you will want to see this home soon!
Last Agent to Sell the Property
Long Realty Brokerage Phone: 520-349-2747 Listed on: 05/31/2024

Property Details
Home Type
- Condominium
Est. Annual Taxes
- $1,627
Year Built
- Built in 1986
Lot Details
- Lot includes common area
- East or West Exposure
- Wrought Iron Fence
HOA Fees
- $323 Monthly HOA Fees
Property Views
- Panoramic
- Golf Course
- Mountain
- Desert
Home Design
- Contemporary Architecture
- Frame With Stucco
- Built-Up Roof
Interior Spaces
- 818 Sq Ft Home
- Property has 1 Level
- Ceiling height of 9 feet or more
- Ceiling Fan
- Double Pane Windows
- Great Room
- Dining Area
- Storage Room
- Carpet
Kitchen
- Electric Range
- Recirculated Exhaust Fan
- Microwave
- Dishwasher
- Granite Countertops
- Disposal
Bedrooms and Bathrooms
- 2 Bedrooms
- Split Bedroom Floorplan
- Walk-In Closet
- 1 Full Bathroom
- Shower Only
- Exhaust Fan In Bathroom
Laundry
- Laundry closet
- Dryer
- Washer
Parking
- Detached Garage
- 1 Carport Space
- Driveway
Accessible Home Design
- No Interior Steps
Outdoor Features
- Spa
- Balcony
- Courtyard
- Deck
- Covered patio or porch
- Outdoor Kitchen
- Exterior Lighting
- Outdoor Grill
Schools
- Ventana Vista Elementary School
- Esperero Canyon Middle School
- Catalina Fthls High School
Utilities
- Central Air
- Heat Pump System
- Electric Water Heater
- High Speed Internet
- Cable TV Available
Community Details
Overview
- Association fees include blanket insurance policy, common area maintenance, exterior maintenance of unit, garbage collection, pest control, roof repair, roof replacement, sewer, street maintenance
- $200 HOA Transfer Fee
- Association Phone (520) 577-9828
- Greens At Ventana Canyon Subdivision
- On-Site Maintenance
- The community has rules related to deed restrictions, no recreational vehicles or boats
Amenities
- Clubhouse
- Recreation Room
Recreation
- Community Pool
- Community Spa
Ownership History
Purchase Details
Home Financials for this Owner
Home Financials are based on the most recent Mortgage that was taken out on this home.Purchase Details
Home Financials for this Owner
Home Financials are based on the most recent Mortgage that was taken out on this home.Purchase Details
Home Financials for this Owner
Home Financials are based on the most recent Mortgage that was taken out on this home.Similar Homes in Tucson, AZ
Home Values in the Area
Average Home Value in this Area
Purchase History
| Date | Type | Sale Price | Title Company |
|---|---|---|---|
| Warranty Deed | $330,000 | Agave Title | |
| Interfamily Deed Transfer | -- | Long Title Agency Inc | |
| Warranty Deed | $225,000 | Long Title Agency Inc | |
| Warranty Deed | $225,000 | Long Title Agency Inc | |
| Cash Sale Deed | $130,000 | Fidelity Natl Title Agency |
Mortgage History
| Date | Status | Loan Amount | Loan Type |
|---|---|---|---|
| Previous Owner | $180,000 | New Conventional |
Property History
| Date | Event | Price | Change | Sq Ft Price |
|---|---|---|---|---|
| 10/01/2024 10/01/24 | Sold | $330,000 | -2.9% | $403 / Sq Ft |
| 05/31/2024 05/31/24 | For Sale | $340,000 | 0.0% | $416 / Sq Ft |
| 05/31/2024 05/31/24 | Price Changed | $340,000 | +3.0% | $416 / Sq Ft |
| 05/31/2024 05/31/24 | Off Market | $330,000 | -- | -- |
| 04/23/2020 04/23/20 | Sold | $225,000 | 0.0% | $275 / Sq Ft |
| 03/24/2020 03/24/20 | Pending | -- | -- | -- |
| 01/20/2020 01/20/20 | For Sale | $225,000 | +73.1% | $275 / Sq Ft |
| 05/15/2015 05/15/15 | Sold | $130,000 | 0.0% | $161 / Sq Ft |
| 04/15/2015 04/15/15 | Pending | -- | -- | -- |
| 02/05/2015 02/05/15 | For Sale | $130,000 | -- | $161 / Sq Ft |
Tax History Compared to Growth
Tax History
| Year | Tax Paid | Tax Assessment Tax Assessment Total Assessment is a certain percentage of the fair market value that is determined by local assessors to be the total taxable value of land and additions on the property. | Land | Improvement |
|---|---|---|---|---|
| 2024 | $1,627 | $14,798 | -- | -- |
| 2023 | $1,562 | $14,093 | $0 | $0 |
| 2022 | $1,562 | $13,422 | $0 | $0 |
| 2021 | $1,575 | $12,174 | $0 | $0 |
| 2020 | $1,572 | $12,174 | $0 | $0 |
| 2019 | $1,463 | $12,464 | $0 | $0 |
| 2018 | $1,451 | $10,516 | $0 | $0 |
| 2017 | $1,447 | $10,516 | $0 | $0 |
| 2016 | $1,396 | $10,016 | $0 | $0 |
| 2015 | $1,294 | $12,500 | $0 | $0 |
Agents Affiliated with this Home
-
Vincent Yackanin

Seller's Agent in 2024
Vincent Yackanin
Long Realty
(520) 918-2400
25 in this area
97 Total Sales
-
Nancy Stewart
N
Seller Co-Listing Agent in 2024
Nancy Stewart
Long Realty
(520) 275-8424
10 in this area
27 Total Sales
-
Barbara Bailor

Buyer's Agent in 2024
Barbara Bailor
Long Realty
(206) 229-7813
59 in this area
76 Total Sales
-
Gary Lovelace

Seller's Agent in 2020
Gary Lovelace
Spectrum Real Estate Services, LLC
(520) 591-3707
31 in this area
35 Total Sales
-
A
Seller's Agent in 2015
Anna Lopez
Referral Realty Group of Scottsdale Inc
Map
Source: MLS of Southern Arizona
MLS Number: 22413584
APN: 114-68-0380
- 5800 N Kolb Rd Unit 11259
- 5800 N Kolb Rd Unit 1104
- 5800 N Kolb Rd Unit 11258
- 5800 N Kolb Rd Unit 13271
- 5855 N Kolb Rd Unit 1102
- 5855 N Kolb Rd Unit 8207
- 5855 N Kolb Rd Unit 4105
- 5855 N Kolb Rd Unit 6210
- 5855 N Kolb Rd Unit 6105
- 5855 N Kolb Rd Unit 3209W
- 5855 N Kolb Rd Unit 2102
- 5751 N Kolb Rd Unit 25203
- 5751 N Kolb Rd Unit 19106
- 5751 N Kolb Rd Unit 23104
- 5751 N Kolb Rd Unit 22103
- 5751 N Kolb Rd Unit 4102
- 5751 N Kolb Rd Unit 24204
- 5751 N Kolb Rd Unit 31101
- 5751 N Kolb Rd Unit 21102
- 5751 N Kolb Rd Unit 7102
