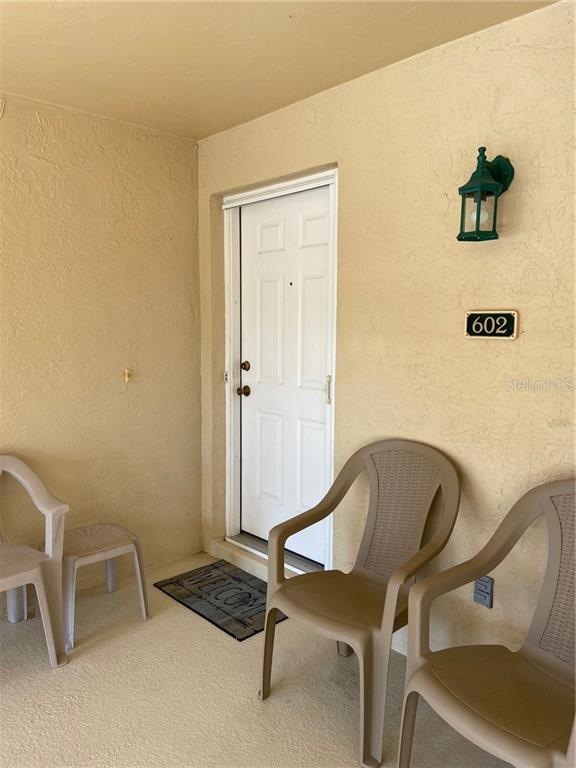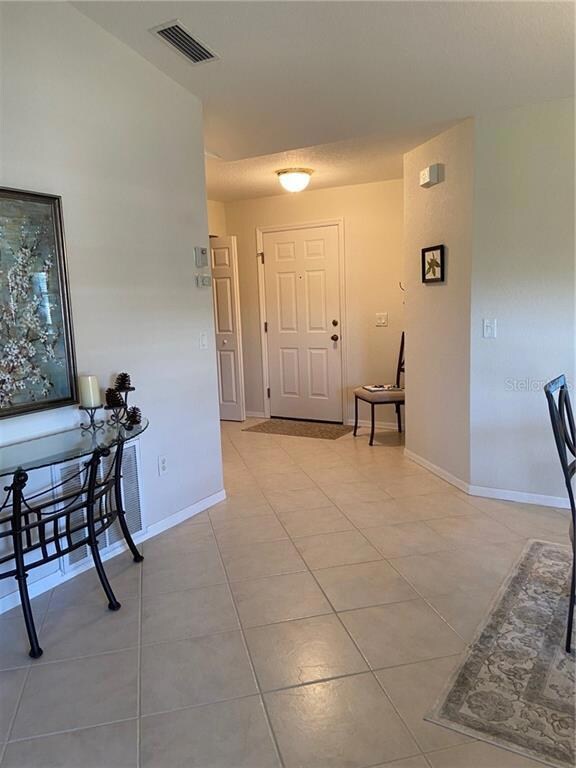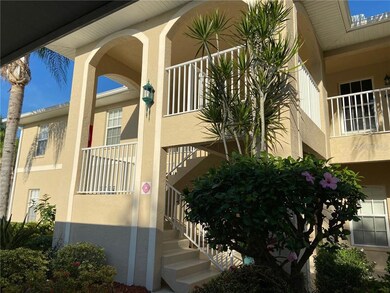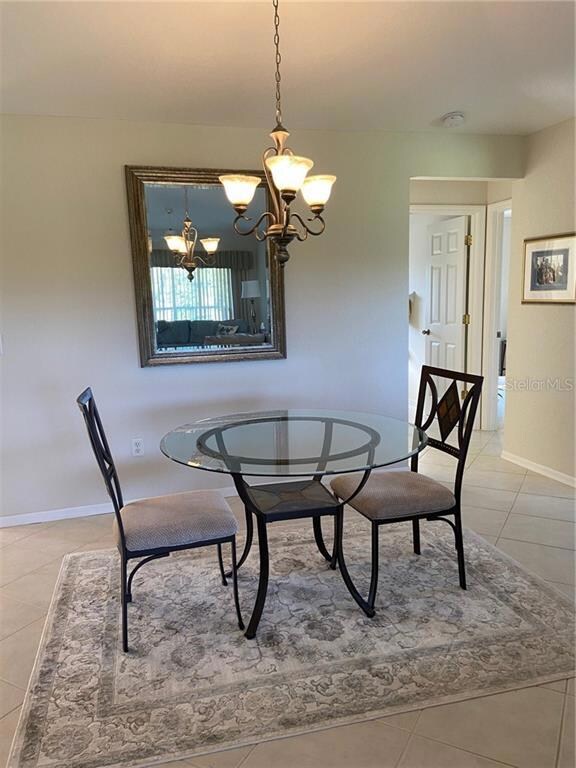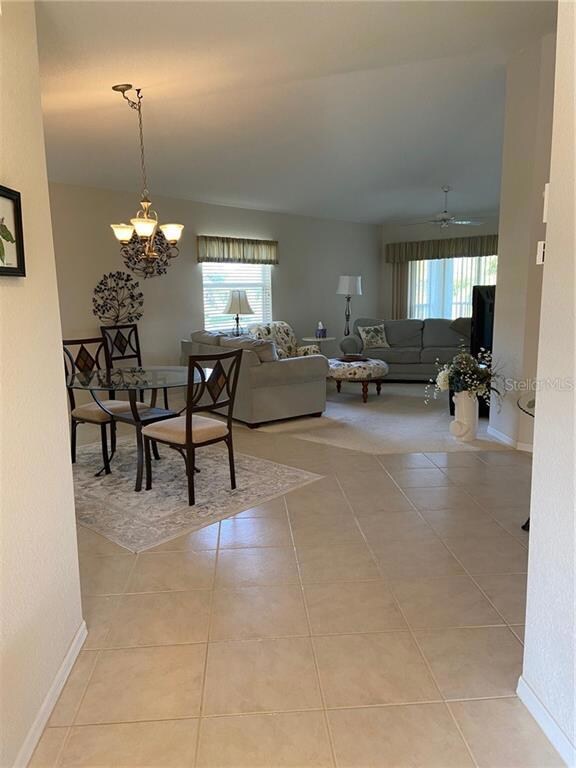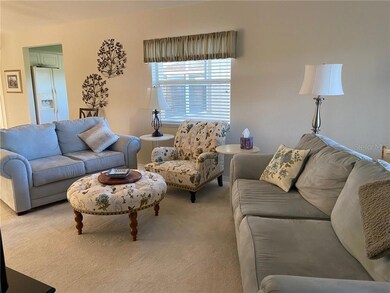
5800 Sabal Trace Dr Unit 602 North Port, FL 34287
Estimated Value: $234,402 - $258,000
Highlights
- Gated Community
- Cathedral Ceiling
- Community Pool
- Open Floorplan
- End Unit
- Balcony
About This Home
As of April 2020LOOK at this beautiful 3 bedroom, 2 bath, 2nd floor condo in the highly desired gated community of Sabal Trace!!! This unit is located at the very end of the community for extra privacy with a nice wooded view from the balconyand PRICED UNDER $113.00 PER SQ FOOT!!! Maintenance free living with an open split floor plan and vaulted ceilings for that airy feeling with plenty of natural light. The master bedroom features 2 closets, one of which is a huge walk-in. The master bath features dual sinks, a large tiled shower and tiled flooring. This condo has a spacious eat-in kitchen, large dining area, laundry room and plenty of storage space. Linkside is an active community featuring a community pool, side walks and a covered designated parking space right outside your front door. Close to shopping, restaurants and all amenities for convenience. This home is vacant and ready to call your own!!! Each owner has assigned covered carport and storage unit with easy access. Enjoy this friendly community to call home. FURNITURE PACKAGE AVAILABLE UNDER SEPARATE CONTRACT: $1200.00
Last Agent to Sell the Property
COLDWELL BANKER SUNSTAR REALTY License #3414282 Listed on: 01/03/2020

Last Buyer's Agent
Paula Burkhardt
License #3384361
Property Details
Home Type
- Condominium
Est. Annual Taxes
- $2,774
Year Built
- Built in 2002
Lot Details
- End Unit
- West Facing Home
HOA Fees
- $237 Monthly HOA Fees
Home Design
- Slab Foundation
- Shingle Roof
- Concrete Siding
- Stucco
Interior Spaces
- 1,489 Sq Ft Home
- 2-Story Property
- Open Floorplan
- Cathedral Ceiling
- Ceiling Fan
- Blinds
- Combination Dining and Living Room
Kitchen
- Eat-In Kitchen
- Range
- Microwave
- Dishwasher
Flooring
- Carpet
- Ceramic Tile
Bedrooms and Bathrooms
- 3 Bedrooms
- 2 Full Bathrooms
Laundry
- Laundry Room
- Dryer
- Washer
Parking
- 1 Carport Space
- Assigned Parking
Outdoor Features
- Balcony
Utilities
- Central Heating and Cooling System
- Electric Water Heater
- High Speed Internet
- Cable TV Available
Listing and Financial Details
- Down Payment Assistance Available
- Visit Down Payment Resource Website
- Tax Lot 602
- Assessor Parcel Number 0999204042
Community Details
Overview
- Association fees include community pool, escrow reserves fund, insurance, maintenance structure, ground maintenance, pool maintenance
- Gateway Management/Laura Association, Phone Number (941) 629-8190
- Visit Association Website
- Linkside Community
- Linkside Subdivision
- The community has rules related to deed restrictions
- Rental Restrictions
Recreation
- Community Pool
Pet Policy
- Pets up to 30 lbs
- 1 Pet Allowed
Security
- Gated Community
Ownership History
Purchase Details
Home Financials for this Owner
Home Financials are based on the most recent Mortgage that was taken out on this home.Purchase Details
Home Financials for this Owner
Home Financials are based on the most recent Mortgage that was taken out on this home.Purchase Details
Home Financials for this Owner
Home Financials are based on the most recent Mortgage that was taken out on this home.Purchase Details
Purchase Details
Home Financials for this Owner
Home Financials are based on the most recent Mortgage that was taken out on this home.Similar Homes in North Port, FL
Home Values in the Area
Average Home Value in this Area
Purchase History
| Date | Buyer | Sale Price | Title Company |
|---|---|---|---|
| Walker David E | $165,000 | Burnt Store T&E Llc | |
| Walters Ruth B | -- | Attorney | |
| Berry Harvey | $123,500 | Safetitle Company | |
| Beckert Glen | $235,000 | Executive Title Insurance Se |
Mortgage History
| Date | Status | Borrower | Loan Amount |
|---|---|---|---|
| Previous Owner | Walters Ruth B | $8,400 | |
| Previous Owner | Berry Harvey | $93,600 | |
| Previous Owner | Beckert Glen | $176,000 |
Property History
| Date | Event | Price | Change | Sq Ft Price |
|---|---|---|---|---|
| 04/01/2020 04/01/20 | Sold | $165,000 | -1.2% | $111 / Sq Ft |
| 03/03/2020 03/03/20 | Pending | -- | -- | -- |
| 02/16/2020 02/16/20 | Price Changed | $167,000 | -2.9% | $112 / Sq Ft |
| 01/03/2020 01/03/20 | For Sale | $172,000 | -- | $116 / Sq Ft |
Tax History Compared to Growth
Tax History
| Year | Tax Paid | Tax Assessment Tax Assessment Total Assessment is a certain percentage of the fair market value that is determined by local assessors to be the total taxable value of land and additions on the property. | Land | Improvement |
|---|---|---|---|---|
| 2024 | $3,577 | $188,070 | -- | -- |
| 2023 | $3,577 | $217,200 | $0 | $217,200 |
| 2022 | $3,269 | $194,600 | $0 | $194,600 |
| 2021 | $2,865 | $141,300 | $0 | $141,300 |
| 2020 | $2,740 | $132,600 | $0 | $132,600 |
| 2019 | $2,774 | $134,100 | $0 | $134,100 |
| 2018 | $2,618 | $132,700 | $0 | $132,700 |
| 2017 | $2,530 | $126,000 | $0 | $126,000 |
| 2016 | $2,548 | $132,100 | $0 | $132,100 |
| 2015 | $2,301 | $105,400 | $0 | $105,400 |
| 2014 | $2,232 | $97,300 | $0 | $0 |
Agents Affiliated with this Home
-
Dawn Driver

Seller's Agent in 2020
Dawn Driver
COLDWELL BANKER SUNSTAR REALTY
(941) 545-9678
74 in this area
121 Total Sales
-

Buyer's Agent in 2020
Paula Burkhardt
Map
Source: Stellar MLS
MLS Number: C7424000
APN: 0999-20-4042
- 5800 Sabal Trace Dr Unit 1201
- 5800 Sabal Trace Dr Unit 1302
- 5800 Sabal Trace Dr Unit 101
- 5800 Sabal Trace Dr Unit 301
- 5800 Sabal Trace Dr Unit 701
- 5783 Sabal Trace Dr Unit 103B57
- 5725 Greenwood Ave Unit 5103
- 5725 Greenwood Ave Unit 8203
- 5725 Greenwood Ave Unit 1201
- 5725 Greenwood Ave Unit 3104
- 5725 Greenwood Ave Unit 8101
- 5725 Greenwood Ave Unit 7203
- 5725 Greenwood Ave Unit 6204
- 5725 Greenwood Ave Unit 4
- 5725 Greenwood Ave Unit 3204
- 5762 Sabal Trace Dr Unit 203
- 5743 Sabal Trace Dr Unit 101B57
- 5738 Sabal Trace Dr Unit 204B57
- 5739 Sabal Trace Dr Unit 102
- 5596 Sabal Trace Dr
- 5800 Sabal Trace Dr
- 5800 Sabal Trace Dr Unit 1204
- 5800 Sabal Trace Dr Unit 1202
- 5800 Sabal Trace Dr Unit 1104
- 5800 Sabal Trace Dr Unit 1103
- 5800 Sabal Trace Dr Unit 1102
- 5800 Sabal Trace Dr Unit 1101
- 5800 Sabal Trace Dr Unit 1004
- 5800 Sabal Trace Dr Unit 1003
- 5800 Sabal Trace Dr Unit 1002
- 5800 Sabal Trace Dr Unit 1001
- 5800 Sabal Trace Dr Unit 506
- 5800 Sabal Trace Dr Unit 602
- 5800 Sabal Trace Dr Unit 106
- 5800 Sabal Trace Dr Unit 203
- 5800 Sabal Trace Dr Unit 402
- 5800 Sabal Trace Dr Unit 703
- 5800 Sabal Trace Dr Unit 702
- 5800 Sabal Trace Dr Unit 1303
- 5800 Sabal Trace Dr Unit 202
