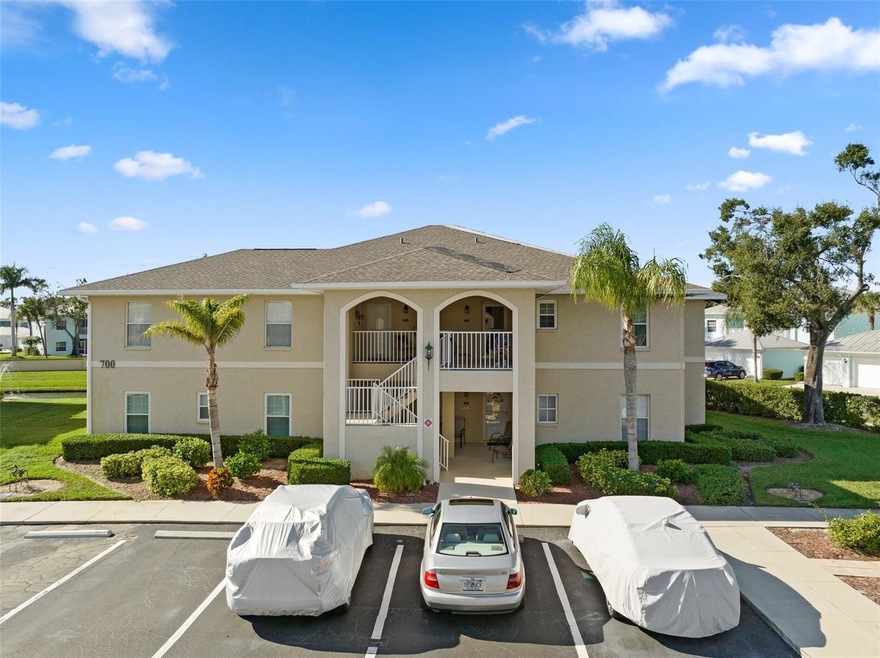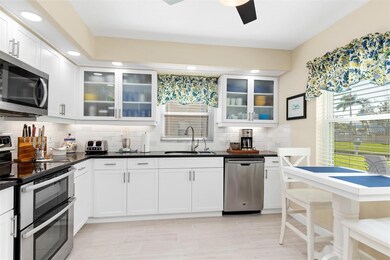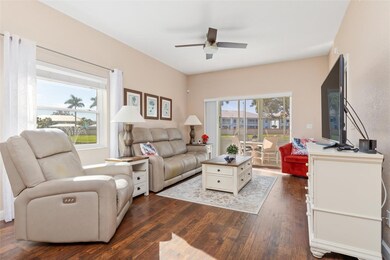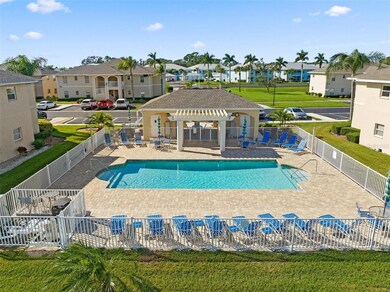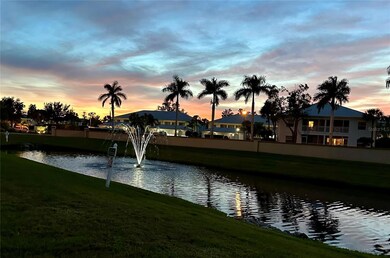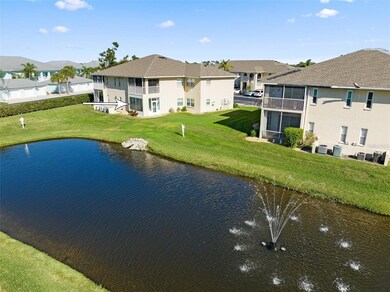
5800 Sabal Trace Dr Unit 703 North Port, FL 34287
Estimated Value: $258,871 - $287,000
Highlights
- Gated Community
- Sun or Florida Room
- High Impact Windows
- Main Floor Primary Bedroom
- Community Pool
- Walk-In Closet
About This Home
As of March 2024BETTER THAN NEW! Move right into this rare 3 Bedroom Condo located at Linkside on the first floor and in the Heart of North Port. The Kitchen is updated with Wood Cabinets, Glass Doors, Quartz Countertop, Tiled Backsplash, Ceiling Fan, Stainless Steel Appliances and a Counter Bar which Opens up this Floor Plan (Unique for this location). All High Impact Windows, Shutters for Sliders, New Hot Water Heater, Water Filtration System, LED Lights throughout, Nine ft Ceilings, Freshly Painted, Alarm System and much more. The floors in all three Bedrooms, Living Room and Dining Room have Premium, Water Proof Pergo Flooring with Pergo Gold Underlayment. The Main Bathroom is updated with new tile, Double Bowl Vanity with Quartz Top, and a Large Shower with a Bench Seat. The Main Bedroom has a large Designer Walk In Closet and an Extra Closet. There are Ceiling Fans (With Separate Switches) in all the Bedrooms, Kitchen and Living Room. You will enjoy relaxing on your enclosed Lanai with Tile Floors and Windows that slide to open or can be easily removed. Linkside has a Heated Pool, a Cabana and two Bathrooms. The entire Neighborhood is Gated, close to restaurants and Shopping. Do Not Miss Your Opportunity. Walking distance to the beautiful Myakkahatchee Creek Greenway Walking Trail and Preserve.
Last Agent to Sell the Property
EXIT GULF COAST REALTY Brokerage Phone: 941-505-2950 License #3262042 Listed on: 12/04/2023
Property Details
Home Type
- Condominium
Est. Annual Taxes
- $2,001
Year Built
- Built in 1999
Lot Details
- 7
HOA Fees
- $367 Monthly HOA Fees
Parking
- 1 Carport Space
Home Design
- Slab Foundation
- Shingle Roof
- Block Exterior
Interior Spaces
- 1,489 Sq Ft Home
- 2-Story Property
- Ceiling Fan
- Sliding Doors
- Sun or Florida Room
- Ceramic Tile Flooring
Kitchen
- Built-In Oven
- Cooktop
- Microwave
- Dishwasher
Bedrooms and Bathrooms
- 3 Bedrooms
- Primary Bedroom on Main
- Split Bedroom Floorplan
- Walk-In Closet
- 2 Full Bathrooms
Laundry
- Dryer
- Washer
Home Security
Utilities
- Central Air
- Heating Available
- Electric Water Heater
- Cable TV Available
Additional Features
- Outdoor Storage
- East Facing Home
Listing and Financial Details
- Visit Down Payment Resource Website
- Tax Lot 32
- Assessor Parcel Number 0999204051
Community Details
Overview
- Association fees include cable TV
- Gateway Association, Phone Number (941) 629-8190
- Linkside Community
- Linkside Subdivision
Amenities
- Community Mailbox
Recreation
- Community Pool
Pet Policy
- Pets up to 30 lbs
- Pet Size Limit
- 1 Pet Allowed
- Dogs and Cats Allowed
Security
- Gated Community
- High Impact Windows
Ownership History
Purchase Details
Home Financials for this Owner
Home Financials are based on the most recent Mortgage that was taken out on this home.Purchase Details
Home Financials for this Owner
Home Financials are based on the most recent Mortgage that was taken out on this home.Similar Homes in North Port, FL
Home Values in the Area
Average Home Value in this Area
Purchase History
| Date | Buyer | Sale Price | Title Company |
|---|---|---|---|
| Houseman Burton John | $285,000 | Oak & Ink Land And Title | |
| Carr John P | $122,000 | Siesta Title Llc |
Mortgage History
| Date | Status | Borrower | Loan Amount |
|---|---|---|---|
| Previous Owner | Carr John P | $97,600 | |
| Previous Owner | Jones Howard J | $125,000 |
Property History
| Date | Event | Price | Change | Sq Ft Price |
|---|---|---|---|---|
| 03/29/2024 03/29/24 | Sold | $285,000 | -10.7% | $191 / Sq Ft |
| 03/09/2024 03/09/24 | Pending | -- | -- | -- |
| 02/07/2024 02/07/24 | Price Changed | $319,000 | -3.0% | $214 / Sq Ft |
| 01/05/2024 01/05/24 | Price Changed | $329,000 | -2.9% | $221 / Sq Ft |
| 12/04/2023 12/04/23 | For Sale | $339,000 | -- | $228 / Sq Ft |
Tax History Compared to Growth
Tax History
| Year | Tax Paid | Tax Assessment Tax Assessment Total Assessment is a certain percentage of the fair market value that is determined by local assessors to be the total taxable value of land and additions on the property. | Land | Improvement |
|---|---|---|---|---|
| 2024 | $2,001 | $125,416 | -- | -- |
| 2023 | $2,001 | $122,663 | $0 | $0 |
| 2022 | $1,892 | $119,090 | $0 | $0 |
| 2021 | $1,871 | $115,621 | $0 | $0 |
| 2020 | $1,843 | $114,025 | $0 | $0 |
| 2019 | $1,808 | $111,461 | $0 | $0 |
| 2018 | $1,675 | $109,383 | $0 | $0 |
| 2017 | $1,640 | $107,133 | $0 | $0 |
| 2016 | $1,650 | $126,400 | $0 | $126,400 |
| 2015 | $1,661 | $104,200 | $0 | $104,200 |
| 2014 | $1,653 | $102,200 | $0 | $0 |
Agents Affiliated with this Home
-
Ken Doran
K
Seller's Agent in 2024
Ken Doran
EXIT GULF COAST REALTY
(239) 470-5115
3 in this area
29 Total Sales
-
Stellar Non-Member Agent
S
Buyer's Agent in 2024
Stellar Non-Member Agent
FL_MFRMLS
Map
Source: Stellar MLS
MLS Number: C7484488
APN: 0999-20-4051
- 5800 Sabal Trace Dr Unit 1201
- 5800 Sabal Trace Dr Unit 1302
- 5800 Sabal Trace Dr Unit 101
- 5800 Sabal Trace Dr Unit 301
- 5800 Sabal Trace Dr Unit 701
- 5783 Sabal Trace Dr Unit 103B57
- 5725 Greenwood Ave Unit 5103
- 5725 Greenwood Ave Unit 8203
- 5725 Greenwood Ave Unit 1201
- 5725 Greenwood Ave Unit 3104
- 5725 Greenwood Ave Unit 8101
- 5725 Greenwood Ave Unit 7203
- 5725 Greenwood Ave Unit 6204
- 5725 Greenwood Ave Unit 4
- 5725 Greenwood Ave Unit 3204
- 5762 Sabal Trace Dr Unit 203
- 5743 Sabal Trace Dr Unit 101B57
- 5738 Sabal Trace Dr Unit 204B57
- 5739 Sabal Trace Dr Unit 102
- 5596 Sabal Trace Dr
- 5800 Sabal Trace Dr
- 5800 Sabal Trace Dr Unit 1204
- 5800 Sabal Trace Dr Unit 1202
- 5800 Sabal Trace Dr Unit 1104
- 5800 Sabal Trace Dr Unit 1103
- 5800 Sabal Trace Dr Unit 1102
- 5800 Sabal Trace Dr Unit 1101
- 5800 Sabal Trace Dr Unit 1004
- 5800 Sabal Trace Dr Unit 1003
- 5800 Sabal Trace Dr Unit 1002
- 5800 Sabal Trace Dr Unit 1001
- 5800 Sabal Trace Dr Unit 506
- 5800 Sabal Trace Dr Unit 602
- 5800 Sabal Trace Dr Unit 106
- 5800 Sabal Trace Dr Unit 203
- 5800 Sabal Trace Dr Unit 402
- 5800 Sabal Trace Dr Unit 703
- 5800 Sabal Trace Dr Unit 702
- 5800 Sabal Trace Dr Unit 1303
- 5800 Sabal Trace Dr Unit 202
