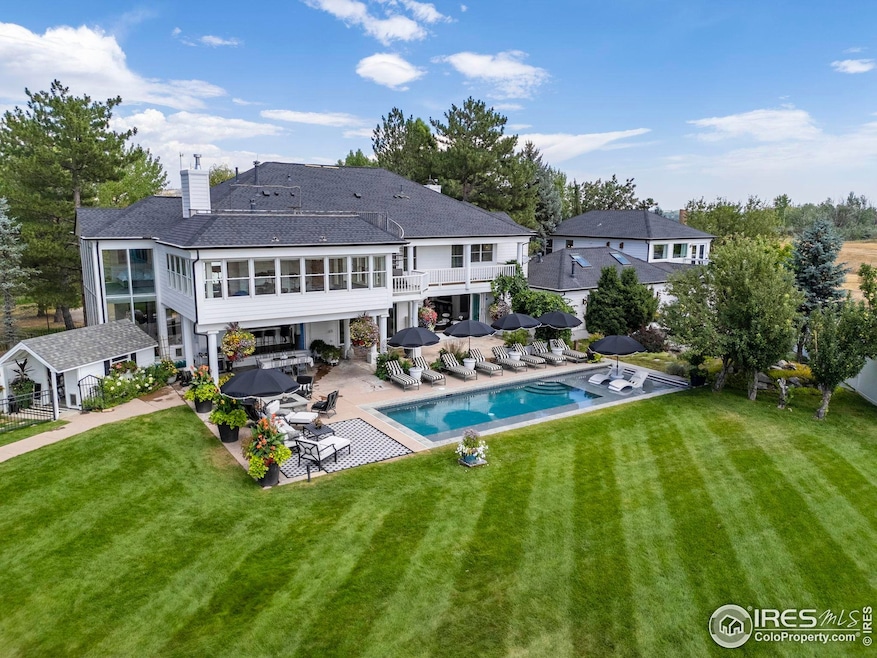Presenting the exquisite home at 5800 St Vrain Rd! This 5 acre, completely remodeled plantation-style estate in Longmont, CO is a masterpiece of modern updates and timeless elegance. Upon entry you will be greeted by a grand foyer with staircase leading upstairs to a primary suite with walls of windows as well as the sun/exercise room which sits just below the rooftop deck. You will find two additional tastefully appointed bedrooms and bathrooms as well as a seating area and stairs to a finished attic space that could act as another bedroom or office. Downstairs, the open floor plan flows seamlessly between kitchen and patio with top of the line appliances and sliding glass doors for indoor outdoor living. Passing the Butler's Pantry and across the large family/rec room, you'll find an expansive wing that offers additional bedrooms, bathrooms, a private kitchen, and deck space, along with the home's three-car garage. This versatile area can be used as part of the main residence or as a separate living space, making it ideal for multi-generational living, guest quarters, or potential rental opportunities. On the exterior, you will find the gazebo, the pool with lighting system, a fireplace, an oversized chess set, a pond, and an abundance of flower beds with ample gardening opportunities. All while basking in the majestic Colorado Front Ranges amazing sunsets! No part of the home or lot has been left untouched including large updates such as new electrical, HVAC, windows, doors, and plumbing. The location is impeccable as you are mere minutes from Boulder, Longmont, and Lyons as well as less than an hours drive from the Denver International Airport. Truly spectacular in every way, this home will take your breath away.







