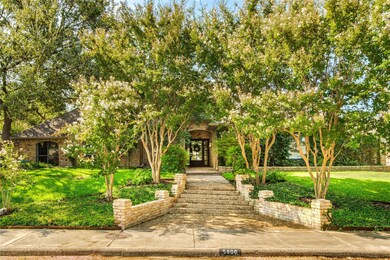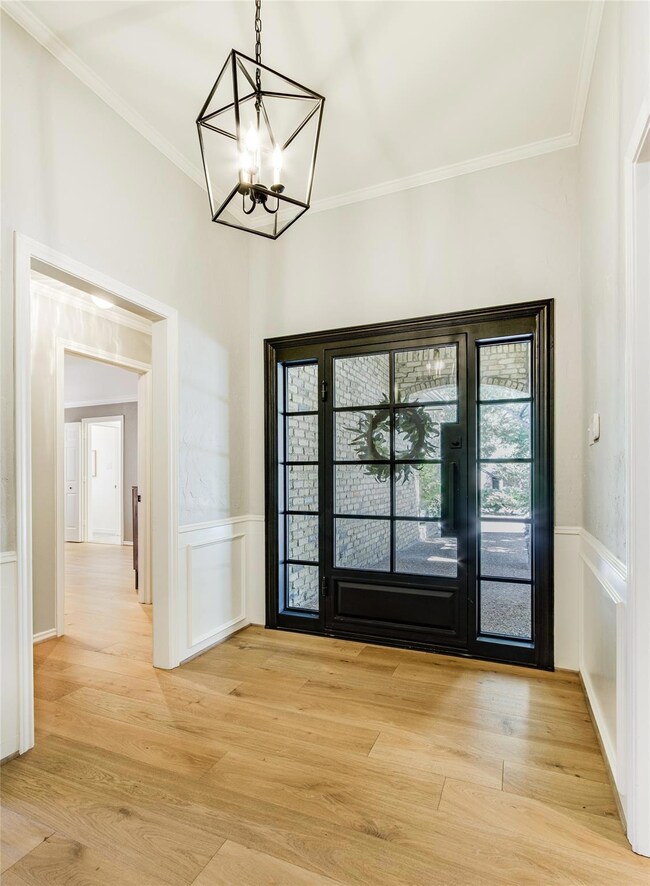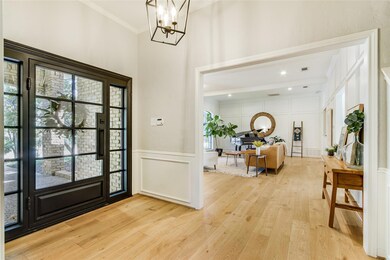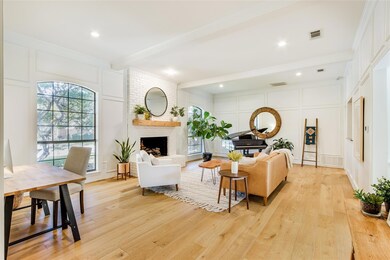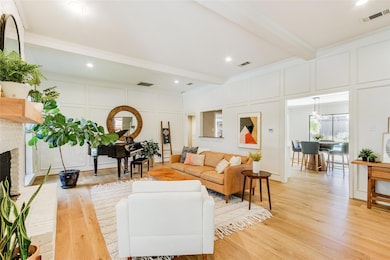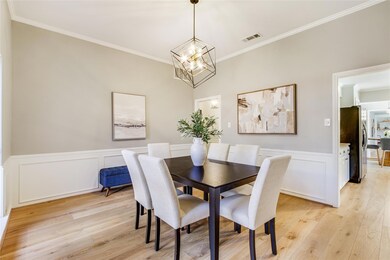
5800 Still Forest Dr Dallas, TX 75252
Prestonwood West NeighborhoodHighlights
- In Ground Pool
- Open Floorplan
- Wood Flooring
- Frankford Middle Rated A-
- Traditional Architecture
- Granite Countertops
About This Home
As of September 2024Stunning home in sought-after Prestonwood West in Far North Dallas - close to everything! This home offers a combination of a casual lifestyle & elegance, featuring tall ceilings, crown molding, wainscoting, & wood floors in downstairs living areas & kitchen. Enjoy the pool views from the family room, breakfast nook, & kitchen. Primary & one bdrm on the main floor & two bedrooms w J&J bath upstairs. Large living area with ample natural light, WBFP, and wet bar. Primary suite offers access to enclosed side porch & a beautifully renovated bathroom including dual sinks, sep shower & tub, and 2 walk-in closets! Split secondary bdrm w full bath. Kitchen features granite counters, corner window overlooking backyard, large walk-in pantry & flows seamlessly into breakfast area and family room. Step outside to your private oasis! Pool, BOB fence & large decked living space with pergola -perfect for enjoying time with family & friends! Pool bath is just steps away! SEE UPDATE LIST IN DOCUMENTS
Last Agent to Sell the Property
Keller Williams Central Brokerage Phone: 214-893-4171 License #0457136 Listed on: 08/23/2024

Home Details
Home Type
- Single Family
Est. Annual Taxes
- $12,504
Year Built
- Built in 1982
Lot Details
- 9,583 Sq Ft Lot
- Lot Dimensions are 79x121
- Wood Fence
- Landscaped
- Interior Lot
- Sprinkler System
- Few Trees
- Private Yard
HOA Fees
- $10 Monthly HOA Fees
Parking
- 2 Car Attached Garage
- Garage Door Opener
- Driveway
Home Design
- Traditional Architecture
- Brick Exterior Construction
- Slab Foundation
- Shingle Roof
- Composition Roof
Interior Spaces
- 3,432 Sq Ft Home
- 1.5-Story Property
- Open Floorplan
- Wet Bar
- Built-In Features
- Ceiling Fan
- Chandelier
- Fireplace Features Masonry
- Window Treatments
- Living Room with Fireplace
- Electric Dryer Hookup
Kitchen
- Eat-In Kitchen
- <<doubleOvenToken>>
- Electric Oven
- Dishwasher
- Granite Countertops
- Disposal
Flooring
- Wood
- Tile
Bedrooms and Bathrooms
- 4 Bedrooms
- Walk-In Closet
Pool
- In Ground Pool
- Gunite Pool
Outdoor Features
- Covered patio or porch
- Rain Gutters
Schools
- Haggar Elementary School
- Shepton High School
Utilities
- Central Heating and Cooling System
- Heating System Uses Natural Gas
- Gas Water Heater
- High Speed Internet
- Cable TV Available
Community Details
- Association fees include management
- Prestonwood West Master HOA
- Prestonwood West Sec One Ph Two Subdivision
Listing and Financial Details
- Legal Lot and Block 8 / H
- Assessor Parcel Number R043800800801
Ownership History
Purchase Details
Home Financials for this Owner
Home Financials are based on the most recent Mortgage that was taken out on this home.Purchase Details
Home Financials for this Owner
Home Financials are based on the most recent Mortgage that was taken out on this home.Similar Homes in Dallas, TX
Home Values in the Area
Average Home Value in this Area
Purchase History
| Date | Type | Sale Price | Title Company |
|---|---|---|---|
| Deed | -- | Independence Title | |
| Vendors Lien | -- | None Available |
Mortgage History
| Date | Status | Loan Amount | Loan Type |
|---|---|---|---|
| Open | $300,000 | New Conventional | |
| Previous Owner | $382,600 | New Conventional | |
| Previous Owner | $394,000 | Purchase Money Mortgage | |
| Previous Owner | $100,000 | Stand Alone First | |
| Previous Owner | $161,500 | Credit Line Revolving |
Property History
| Date | Event | Price | Change | Sq Ft Price |
|---|---|---|---|---|
| 06/25/2025 06/25/25 | Price Changed | $925,000 | -2.6% | $270 / Sq Ft |
| 06/07/2025 06/07/25 | Price Changed | $950,000 | -2.6% | $277 / Sq Ft |
| 05/21/2025 05/21/25 | For Sale | $975,000 | +18.2% | $284 / Sq Ft |
| 09/30/2024 09/30/24 | Sold | -- | -- | -- |
| 08/29/2024 08/29/24 | Pending | -- | -- | -- |
| 08/23/2024 08/23/24 | For Sale | $825,000 | +37.5% | $240 / Sq Ft |
| 07/26/2018 07/26/18 | Sold | -- | -- | -- |
| 06/27/2018 06/27/18 | Pending | -- | -- | -- |
| 03/15/2018 03/15/18 | For Sale | $599,900 | -- | $181 / Sq Ft |
Tax History Compared to Growth
Tax History
| Year | Tax Paid | Tax Assessment Tax Assessment Total Assessment is a certain percentage of the fair market value that is determined by local assessors to be the total taxable value of land and additions on the property. | Land | Improvement |
|---|---|---|---|---|
| 2023 | $10,994 | $611,718 | $225,000 | $515,676 |
| 2022 | $12,452 | $556,107 | $200,000 | $553,796 |
| 2021 | $11,847 | $505,552 | $160,000 | $345,552 |
| 2020 | $11,818 | $498,630 | $135,000 | $363,630 |
| 2019 | $12,203 | $492,500 | $135,000 | $357,500 |
| 2018 | $13,092 | $525,465 | $135,000 | $390,465 |
| 2017 | $12,090 | $524,446 | $125,000 | $399,446 |
| 2016 | $11,078 | $441,157 | $125,000 | $316,157 |
| 2015 | $6,446 | $406,308 | $105,000 | $301,308 |
Agents Affiliated with this Home
-
Mark Cain

Seller's Agent in 2025
Mark Cain
Compass RE Texas, LLC.
(214) 642-6516
42 Total Sales
-
Brayden Knutson
B
Seller Co-Listing Agent in 2025
Brayden Knutson
Compass RE Texas, LLC.
(806) 231-3837
44 Total Sales
-
Angela Green

Seller's Agent in 2024
Angela Green
Keller Williams Central
(214) 893-4171
2 in this area
184 Total Sales
-
Lindy Crain

Buyer's Agent in 2024
Lindy Crain
Dave Perry-Miller
(214) 789-7899
1 in this area
48 Total Sales
-
R
Seller's Agent in 2018
Reid Copeland
Offerpad Brokerage, LLC
-
Laurens Wiseman
L
Buyer's Agent in 2018
Laurens Wiseman
NuHaus Realty LLC
(214) 796-2646
36 Total Sales
Map
Source: North Texas Real Estate Information Systems (NTREIS)
MLS Number: 20705094
APN: R-0438-008-0080-1
- 5724 Still Forest Dr
- 5906 Glen Heather Dr
- 5702 Glen Heather Dr
- 5735 Remington Park Square
- 5415 Preston Fairways Cir
- 5435 Preston Fairways Cir
- 17704 Cedar Creek Canyon Dr
- 17342 Remington Park Place
- 5822 Coolwater Cove
- 5715 Preston Fairways Dr
- 5819 Coolwater Cove
- 17828 Cedar Creek Canyon Dr
- 17611 Cedar Creek Canyon Dr
- 5822 Preston Fairways Dr
- 17905 Windflower Way Unit 108
- 4735 Stonehollow Way
- 17724 Windflower Way
- 17820 Windflower Way Unit 503
- 5807 Covehaven Dr
- 5809 Portsmouth Ln

