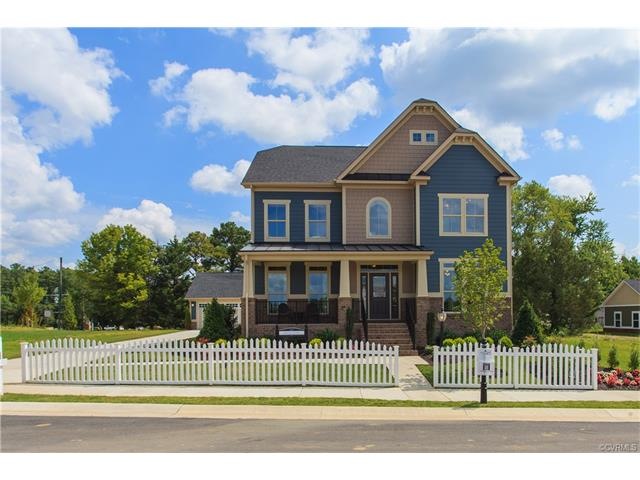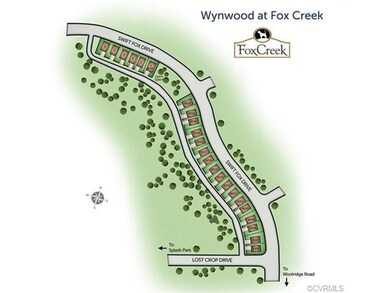
5800 Swift Fox Dr Moseley, VA 23120
Moseley NeighborhoodHighlights
- Fitness Center
- Indoor Pool
- Newly Remodeled
- Cosby High School Rated A
- Tennis Courts
- Clubhouse
About This Home
As of July 2021Chesterfield’s most desirable and sought-after community,FoxCreek is now offering a brand new section of single family homes in the Cosby High School district.Conveniently located minutes away from all of the shopping/dining along Hull St,also offering quick and easy access to highways like Rt 288 and Powhite Pkwy.
Last Agent to Sell the Property
Long & Foster REALTORS License #0225077510 Listed on: 09/06/2016

Last Buyer's Agent
NON MLS USER MLS
NON MLS OFFICE
Home Details
Home Type
- Single Family
Est. Annual Taxes
- $3,472
Year Built
- Built in 2017 | Newly Remodeled
Lot Details
- Sprinkler System
HOA Fees
- $90 Monthly HOA Fees
Parking
- 2 Car Attached Garage
Home Design
- Home to be built
- Transitional Architecture
- Brick Exterior Construction
- Frame Construction
- Shingle Roof
- Vinyl Siding
Interior Spaces
- 3,967 Sq Ft Home
- 3-Story Property
- High Ceiling
- Recessed Lighting
- Gas Fireplace
- Thermal Windows
- French Doors
- Insulated Doors
- Separate Formal Living Room
- Dining Area
- Crawl Space
- Fire and Smoke Detector
Kitchen
- Eat-In Kitchen
- Electric Cooktop
- <<microwave>>
- Dishwasher
- Disposal
Flooring
- Wood
- Partially Carpeted
- Ceramic Tile
- Vinyl
Bedrooms and Bathrooms
- 5 Bedrooms
- Walk-In Closet
Pool
- Indoor Pool
- Lap Pool
- In Ground Pool
Outdoor Features
- Tennis Courts
- Exterior Lighting
Schools
- Grange Hall Elementary School
- Tomahawk Creek Middle School
- Cosby High School
Utilities
- Forced Air Heating and Cooling System
- Heating System Uses Natural Gas
- Programmable Thermostat
- Tankless Water Heater
Listing and Financial Details
- Tax Lot 4
- Assessor Parcel Number 711-678-1379
Community Details
Overview
- Wynwood At Foxcreek Section 11 Subdivision
Amenities
- Clubhouse
Recreation
- Tennis Courts
- Community Basketball Court
- Community Playground
- Fitness Center
- Community Pool
- Park
- Trails
Ownership History
Purchase Details
Home Financials for this Owner
Home Financials are based on the most recent Mortgage that was taken out on this home.Purchase Details
Home Financials for this Owner
Home Financials are based on the most recent Mortgage that was taken out on this home.Purchase Details
Similar Homes in Moseley, VA
Home Values in the Area
Average Home Value in this Area
Purchase History
| Date | Type | Sale Price | Title Company |
|---|---|---|---|
| Warranty Deed | $487,000 | First American Title | |
| Special Warranty Deed | $422,307 | Stewart Title Guaranty Co | |
| Special Warranty Deed | $75,000 | Nvr Settlement Services | |
| Special Warranty Deed | $113,184 | Nvr Settlement Services |
Mortgage History
| Date | Status | Loan Amount | Loan Type |
|---|---|---|---|
| Open | $472,390 | New Conventional | |
| Previous Owner | $415,709 | VA | |
| Previous Owner | $424,100 | VA | |
| Previous Owner | $422,307 | VA |
Property History
| Date | Event | Price | Change | Sq Ft Price |
|---|---|---|---|---|
| 07/01/2021 07/01/21 | Sold | $487,000 | +0.4% | $125 / Sq Ft |
| 05/27/2021 05/27/21 | Pending | -- | -- | -- |
| 05/24/2021 05/24/21 | Price Changed | $485,000 | -3.0% | $125 / Sq Ft |
| 05/20/2021 05/20/21 | For Sale | $500,000 | +18.4% | $128 / Sq Ft |
| 05/26/2017 05/26/17 | Sold | $422,307 | +16.8% | $106 / Sq Ft |
| 12/01/2016 12/01/16 | Pending | -- | -- | -- |
| 12/01/2016 12/01/16 | Price Changed | $361,650 | +39.1% | $91 / Sq Ft |
| 10/04/2016 10/04/16 | Price Changed | $259,990 | -1.0% | $66 / Sq Ft |
| 09/06/2016 09/06/16 | For Sale | $262,490 | -- | $66 / Sq Ft |
Tax History Compared to Growth
Tax History
| Year | Tax Paid | Tax Assessment Tax Assessment Total Assessment is a certain percentage of the fair market value that is determined by local assessors to be the total taxable value of land and additions on the property. | Land | Improvement |
|---|---|---|---|---|
| 2025 | $5,499 | $615,100 | $94,500 | $520,600 |
| 2024 | $5,499 | $601,500 | $85,500 | $516,000 |
| 2023 | $4,889 | $537,200 | $90,000 | $447,200 |
| 2022 | $4,713 | $512,300 | $85,000 | $427,300 |
| 2021 | $4,384 | $458,800 | $85,000 | $373,800 |
| 2020 | $4,359 | $458,800 | $85,000 | $373,800 |
| 2019 | $4,248 | $447,200 | $83,000 | $364,200 |
| 2018 | $2,429 | $424,900 | $83,000 | $341,900 |
| 2017 | $797 | $420,600 | $83,000 | $337,600 |
| 2016 | $797 | $83,000 | $83,000 | $0 |
Agents Affiliated with this Home
-
Rick Cox

Seller's Agent in 2021
Rick Cox
The Rick Cox Realty Group
(804) 920-1738
41 in this area
374 Total Sales
-
Gregory Lewis

Seller Co-Listing Agent in 2021
Gregory Lewis
The Rick Cox Realty Group
(804) 920-1738
11 in this area
68 Total Sales
-
Adam Carpenter

Buyer's Agent in 2021
Adam Carpenter
NextHome Advantage
(804) 387-1557
13 in this area
124 Total Sales
-
John Thiel

Seller's Agent in 2017
John Thiel
Long & Foster
(804) 467-9022
104 in this area
2,721 Total Sales
-
N
Buyer's Agent in 2017
NON MLS USER MLS
NON MLS OFFICE
Map
Source: Central Virginia Regional MLS
MLS Number: 1630448
APN: 711-67-81-37-900-000
- 5707 Brailen Dr
- 5812 Brailen Dr
- 6006 Trail Ride Dr
- 6112 Water Violet Terrace
- 6025 Trail Ride Dr
- 18517 Palisades Ridge
- 18552 Palisades Ridge
- 5605 Rohan Place
- 6328 Gossamer Alley
- 6424 Bilberry Alley
- 16412 Ravenchase Way
- 16704 Thornapple Run
- 6006 Manor House Trail
- 6673 Cassia Loop
- 7012 Eagle Bend Ct
- 16813 Laurel Park Dr
- 5536 Fox Marsh Place
- 16400 Orchard Tavern Place
- 6645 Cassia Loop
- 6641 Cassia Loop

