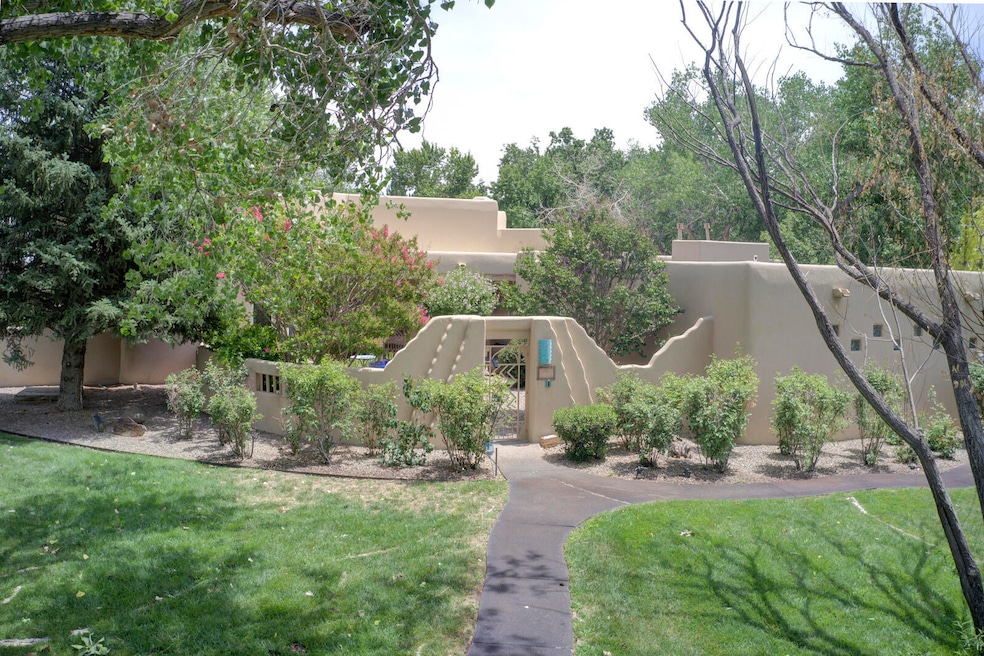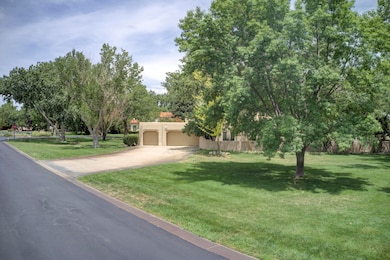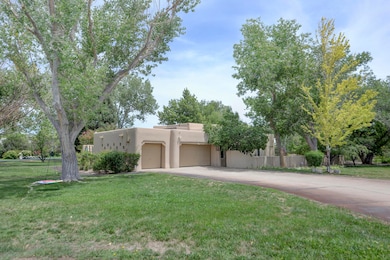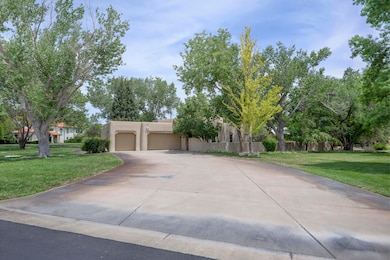5800 Tinnin Rd NW Los Ranchos, NM 87107
Estimated payment $6,942/month
Highlights
- Solar Power System
- 1.06 Acre Lot
- 2 Fireplaces
- Custom Home
- Wood Flooring
- 5-minute walk to Hartnett Park
About This Home
Welcome home to 5800 Tinnin rd. Nestled in the heart of the North Valley, this beautifully crafted Tinnin Farms custom home blends timeless Southwestern character in one of Albuquerques Most prestigious neighborhoods. This custom Adobe-style home offers classic Southwestern charm and solid craftsmanship throughout. From the moment you enter the private, welcoming courtyard, you'll be drawn into a warm, character-rich space featuring Vigas, Latilla ceilings, Santa Fe-style adobe accent walls, and two custom fireplaces.While much of the home remains in its original condition, it has been exceptionally maintained with upgrades that include: A newer TPO roof, owned solar system, updated stucco, newer refrigerated air, and replaced skylights.The kitchen includes granite countertops,
Home Details
Home Type
- Single Family
Est. Annual Taxes
- $8,322
Year Built
- Built in 1994
Lot Details
- 1.06 Acre Lot
- Northwest Facing Home
- Private Entrance
- Water-Smart Landscaping
- Corner Lot
- Sprinklers on Timer
- Zoning described as A-R
HOA Fees
- $42 Monthly HOA Fees
Parking
- 3 Car Attached Garage
Home Design
- Custom Home
- Pueblo Architecture
- Flat Roof Shape
- Slab Foundation
- Frame Construction
- Stucco
- Adobe
Interior Spaces
- 3,090 Sq Ft Home
- Property has 1 Level
- Beamed Ceilings
- High Ceiling
- Ceiling Fan
- Skylights
- 2 Fireplaces
- Three Sided Fireplace
- Gas Log Fireplace
- Double Pane Windows
- Insulated Windows
- Wood Frame Window
- Entrance Foyer
- Great Room
- Home Office
- Fire and Smoke Detector
Kitchen
- Breakfast Area or Nook
- Built-In Gas Oven
- Built-In Gas Range
- Range Hood
- Microwave
- Dishwasher
- Kitchen Island
Flooring
- Wood
- Tile
Bedrooms and Bathrooms
- 4 Bedrooms
- Walk-In Closet
- Dual Sinks
- Garden Bath
Laundry
- Dryer
- Washer
Eco-Friendly Details
- Solar Power System
Outdoor Features
- Covered Patio or Porch
- Covered Courtyard
Schools
- Alvarado Elementary School
- Taft Middle School
- Valley High School
Utilities
- Refrigerated Cooling System
- Multiple Heating Units
- Forced Air Heating System
- Underground Utilities
- Natural Gas Connected
- High Speed Internet
- Cable TV Available
Community Details
- Association fees include common areas, road maintenance
- Tinnin Farms HOA
- Built by Custom
Listing and Financial Details
- Assessor Parcel Number 101306249650711002
Map
Home Values in the Area
Average Home Value in this Area
Tax History
| Year | Tax Paid | Tax Assessment Tax Assessment Total Assessment is a certain percentage of the fair market value that is determined by local assessors to be the total taxable value of land and additions on the property. | Land | Improvement |
|---|---|---|---|---|
| 2025 | $8,322 | $226,955 | $52,044 | $174,911 |
| 2024 | $8,322 | $220,344 | $50,528 | $169,816 |
| 2023 | $8,415 | $220,344 | $50,528 | $169,816 |
| 2022 | $8,165 | $220,344 | $50,528 | $169,816 |
| 2021 | $8,134 | $220,344 | $50,528 | $169,816 |
| 2020 | $8,200 | $219,678 | $50,528 | $169,150 |
| 2019 | $8,198 | $219,678 | $50,528 | $169,150 |
| 2018 | $7,913 | $219,678 | $50,528 | $169,150 |
| 2017 | $7,619 | $213,360 | $52,044 | $161,316 |
| 2016 | $7,533 | $206,558 | $55,213 | $151,345 |
| 2015 | $200,542 | $200,542 | $53,605 | $146,937 |
| 2014 | $6,969 | $194,702 | $52,044 | $142,658 |
| 2013 | -- | $189,031 | $50,528 | $138,503 |
Property History
| Date | Event | Price | List to Sale | Price per Sq Ft | Prior Sale |
|---|---|---|---|---|---|
| 12/03/2025 12/03/25 | Price Changed | $1,180,000 | -1.6% | $382 / Sq Ft | |
| 11/12/2025 11/12/25 | Price Changed | $1,199,000 | -3.3% | $388 / Sq Ft | |
| 11/07/2025 11/07/25 | Price Changed | $1,240,000 | -0.8% | $401 / Sq Ft | |
| 10/04/2025 10/04/25 | Price Changed | $1,250,000 | 0.0% | $405 / Sq Ft | |
| 10/04/2025 10/04/25 | For Sale | $1,250,000 | -3.8% | $405 / Sq Ft | |
| 10/04/2025 10/04/25 | Off Market | -- | -- | -- | |
| 09/16/2025 09/16/25 | Price Changed | $1,300,000 | -3.7% | $421 / Sq Ft | |
| 07/26/2025 07/26/25 | For Sale | $1,350,000 | +50.8% | $437 / Sq Ft | |
| 11/23/2021 11/23/21 | Sold | -- | -- | -- | View Prior Sale |
| 09/28/2021 09/28/21 | Pending | -- | -- | -- | |
| 09/24/2021 09/24/21 | For Sale | $895,000 | +43.3% | $290 / Sq Ft | |
| 12/27/2012 12/27/12 | Sold | -- | -- | -- | View Prior Sale |
| 11/22/2012 11/22/12 | Pending | -- | -- | -- | |
| 08/09/2012 08/09/12 | For Sale | $624,500 | -- | $202 / Sq Ft |
Purchase History
| Date | Type | Sale Price | Title Company |
|---|---|---|---|
| Warranty Deed | -- | Stewart Title | |
| Interfamily Deed Transfer | -- | None Available |
Mortgage History
| Date | Status | Loan Amount | Loan Type |
|---|---|---|---|
| Open | $539,000 | New Conventional |
Source: Southwest MLS (Greater Albuquerque Association of REALTORS®)
MLS Number: 1088542
APN: 1-013-062-496507-1-10-02
- 1513 Tinnin Rd NW
- 1604 Narcisa Ct NW
- 1001 Cottonwood Dr NW
- 1623 Francisca Rd NW
- 5405 Eakes Rd NW
- 1004 Cottonwood Place NW
- 7012 Rio Grande Blvd NW
- 3808 Rio Grande Blvd NW
- 800 Pueblo Solano Rd NW
- 2531 Bosque Entrada Trail NW
- 934 Fairway Rd NW
- 7601 Rio Grande Blvd NW
- 4658 Los Poblanos Cir NW
- 6400 Guadalupe Place NW
- 704 Tyler Rd NW
- 518 Green Valley Rd NW
- 3124 Brian Meadows Place NW
- 746 Chamisal Rd NW
- 542 Mullen Rd NW
- 610 Camino Espanol NW
- 6415 Bosque Meadows Place NW
- 6401 4th St NW
- 9180 Coors Blvd NW
- 6134 4th St NW
- 6200 Montano Plaza Dr NW
- 6401 Prairie Sage Dr NW
- 9368 Valley View Dr NW
- 1325 San Andres Ave NW Unit C
- 2504 Griegos Place NW
- 4601 Montano Rd NW
- 4715 Galleta Rd NW
- 9270 Eagle Ranch Rd NW
- 6000 Montano Plaza Dr NW
- 8009 Rancho Dorado Ct NW
- 9330 Eagle Ranch Rd NW
- 5601 Taylor Ranch Rd NW
- 5300 Antequera Rd NW
- 5301 Antequera Rd NW
- 165 Hilton Ave NW
- 301 El Pueblo Rd NW







