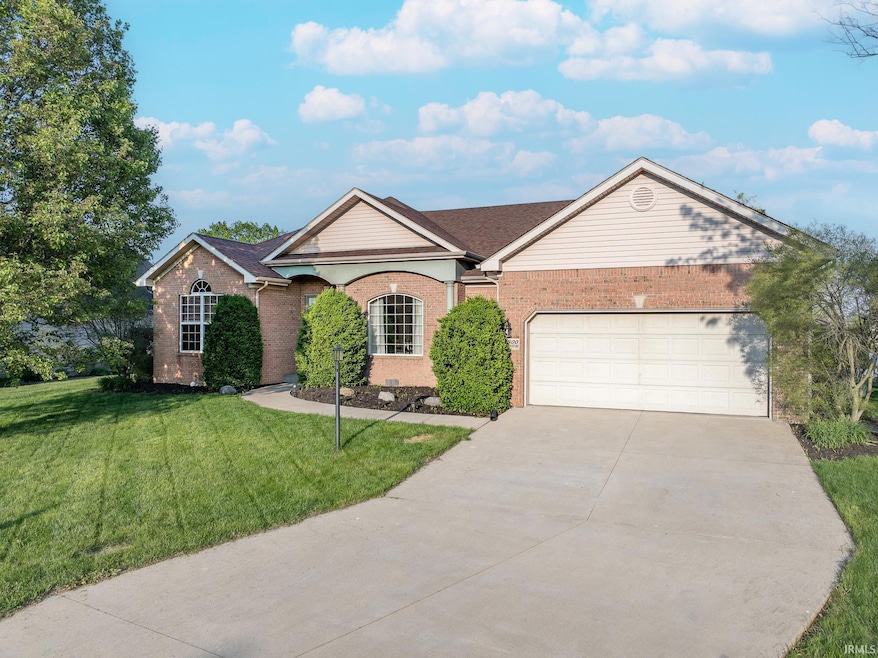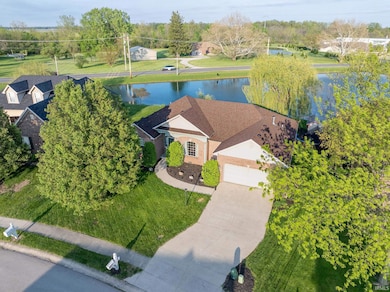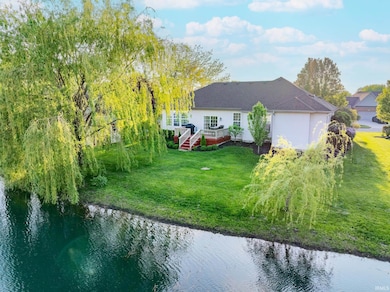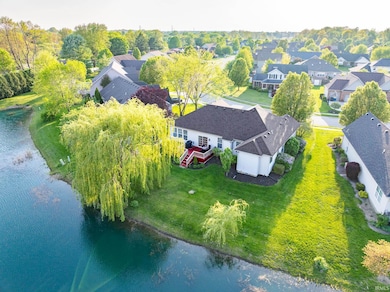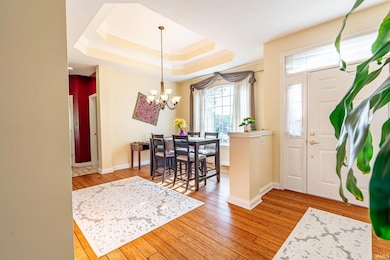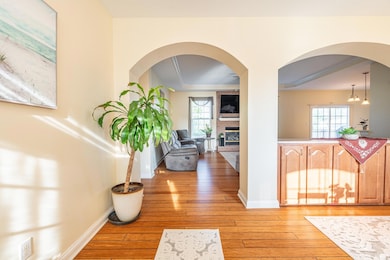
5800 Trinity Rd Muncie, IN 47304
Highlights
- Primary Bedroom Suite
- Waterfront
- 2 Car Attached Garage
- Royerton Elementary School Rated A-
- Lake, Pond or Stream
- Tray Ceiling
About This Home
As of June 2025Open House Sunday June 8th 4-6pm! Bright and airy three bedroom and two bathroom home in Carrington Woods, an executive style neighborhood. Notice the upkeep of every home in the area as you arrive to the welcoming curb appeal of this home. Brick exterior and concrete drive at the forefront of the homestead with no disappoints as you get to the rear of the home with it sitting pond side, making for an excellent place to fish or relax on your patio. Head inside to be greeted by tall ceilings throughout with an inviting open concept floorpan. Large formal dining area and a beautiful family room centered around a gas log fireplace. Fully equipped kitchen with stainless appliances and a great space for coffee at the breakfast bar. Three comfortable bedrooms, including a complete owner's suite with a tall tray ceiling and a private bathroom featuring a large jetted bathtub, separate glass shower, and large closet! Considering FHA, VA, Conventional, and Cash financing.
Last Agent to Sell the Property
Empire Real Estate LLC Brokerage Phone: 260-571-0178 Listed on: 05/09/2025
Home Details
Home Type
- Single Family
Est. Annual Taxes
- $2,265
Year Built
- Built in 2003
Lot Details
- 7,841 Sq Ft Lot
- Lot Dimensions are 80x125
- Waterfront
- Level Lot
Parking
- 2 Car Attached Garage
- Driveway
- Off-Street Parking
Home Design
- Brick Exterior Construction
- Slab Foundation
- Shingle Roof
Interior Spaces
- 1-Story Property
- Tray Ceiling
- Ceiling height of 9 feet or more
- Gas Log Fireplace
- Living Room with Fireplace
- Water Views
Bedrooms and Bathrooms
- 3 Bedrooms
- Primary Bedroom Suite
- 2 Full Bathrooms
Schools
- Eaton Elementary School
- Delta Middle School
- Delta High School
Utilities
- Forced Air Heating and Cooling System
- Heating System Uses Gas
Additional Features
- Lake, Pond or Stream
- Suburban Location
Listing and Financial Details
- Assessor Parcel Number 18-07-29-172-013.000-007
Community Details
Overview
- Carrington Woods Subdivision
Recreation
- Waterfront Owned by Association
Ownership History
Purchase Details
Home Financials for this Owner
Home Financials are based on the most recent Mortgage that was taken out on this home.Purchase Details
Home Financials for this Owner
Home Financials are based on the most recent Mortgage that was taken out on this home.Purchase Details
Home Financials for this Owner
Home Financials are based on the most recent Mortgage that was taken out on this home.Purchase Details
Home Financials for this Owner
Home Financials are based on the most recent Mortgage that was taken out on this home.Similar Homes in Muncie, IN
Home Values in the Area
Average Home Value in this Area
Purchase History
| Date | Type | Sale Price | Title Company |
|---|---|---|---|
| Warranty Deed | -- | None Listed On Document | |
| Warranty Deed | -- | Fidelity National Title | |
| Warranty Deed | -- | Fidelity National Title | |
| Deed | -- | -- | |
| Warranty Deed | -- | -- |
Mortgage History
| Date | Status | Loan Amount | Loan Type |
|---|---|---|---|
| Open | $219,900 | New Conventional | |
| Previous Owner | $180,500 | New Conventional | |
| Previous Owner | $183,612 | FHA | |
| Previous Owner | $163,930 | New Conventional | |
| Previous Owner | $157,700 | New Conventional | |
| Previous Owner | $24,000 | New Conventional | |
| Previous Owner | $121,734 | New Conventional | |
| Previous Owner | $36,000 | Credit Line Revolving |
Property History
| Date | Event | Price | Change | Sq Ft Price |
|---|---|---|---|---|
| 06/24/2025 06/24/25 | Sold | $299,900 | +0.3% | $163 / Sq Ft |
| 06/23/2025 06/23/25 | Pending | -- | -- | -- |
| 05/16/2025 05/16/25 | Price Changed | $299,000 | -2.0% | $162 / Sq Ft |
| 05/09/2025 05/09/25 | For Sale | $305,000 | +63.1% | $166 / Sq Ft |
| 05/31/2019 05/31/19 | Sold | $187,000 | 0.0% | $102 / Sq Ft |
| 04/11/2019 04/11/19 | Pending | -- | -- | -- |
| 04/09/2019 04/09/19 | For Sale | $187,000 | +10.7% | $102 / Sq Ft |
| 07/31/2017 07/31/17 | Sold | $169,000 | -3.4% | $92 / Sq Ft |
| 06/23/2017 06/23/17 | Pending | -- | -- | -- |
| 06/07/2017 06/07/17 | Price Changed | $174,900 | -3.3% | $95 / Sq Ft |
| 04/26/2017 04/26/17 | Price Changed | $180,900 | -2.7% | $98 / Sq Ft |
| 04/21/2017 04/21/17 | For Sale | $185,900 | +12.0% | $101 / Sq Ft |
| 05/29/2015 05/29/15 | Sold | $166,000 | -3.8% | $90 / Sq Ft |
| 03/16/2015 03/16/15 | Pending | -- | -- | -- |
| 01/31/2015 01/31/15 | For Sale | $172,500 | -- | $94 / Sq Ft |
Tax History Compared to Growth
Tax History
| Year | Tax Paid | Tax Assessment Tax Assessment Total Assessment is a certain percentage of the fair market value that is determined by local assessors to be the total taxable value of land and additions on the property. | Land | Improvement |
|---|---|---|---|---|
| 2024 | $2,247 | $212,900 | $32,600 | $180,300 |
| 2023 | $2,265 | $217,500 | $32,600 | $184,900 |
| 2022 | $2,369 | $224,300 | $32,600 | $191,700 |
| 2021 | $2,117 | $199,000 | $32,600 | $166,400 |
| 2020 | $1,959 | $183,100 | $32,600 | $150,500 |
| 2019 | $2,007 | $188,000 | $32,600 | $155,400 |
| 2018 | $1,850 | $182,400 | $32,600 | $149,800 |
| 2017 | $1,679 | $172,000 | $29,800 | $142,200 |
| 2016 | $1,632 | $170,400 | $24,200 | $146,200 |
| 2014 | $1,339 | $163,400 | $24,200 | $139,200 |
| 2013 | -- | $163,400 | $24,200 | $139,200 |
Agents Affiliated with this Home
-

Seller's Agent in 2025
Nicholas Krieg
Empire Real Estate LLC
(260) 571-0178
147 Total Sales
-

Buyer's Agent in 2025
Curtis Cunningham
Wagner Auctioneering and Real Estate
(765) 717-2407
205 Total Sales
-

Seller's Agent in 2019
Becky Boles
Carpenter, REALTORS®
(765) 744-2091
119 Total Sales
-
N
Buyer's Agent in 2019
Non-BLC Member
MIBOR REALTOR® Association
-
I
Buyer's Agent in 2019
IUO Non-BLC Member
Non-BLC Office
-

Seller's Agent in 2017
Lisa Buckner
RE/MAX Real Estate Groups
(765) 215-9665
425 Total Sales
Map
Source: Indiana Regional MLS
MLS Number: 202516916
APN: 18-07-29-172-013.000-007
- 6226 N Wheeling Ave
- 6413 N Wheeling Ave
- 6109 N Cumberland Rd
- 4917 N Wheeling Ave
- 2610 W Woodbridge Dr
- Lot 4700 Blck N Sussex Rd
- 2912 W Twickingham Dr
- 3400 W Riggin Road#37 Unit 37
- 4501 N Wheeling 6a-201 Ave Unit 6A-201
- 4501 N Wheeling Ave Unit 3-106
- 4609 N Gishler Dr
- 3400 W Riggin Rd
- 3400 W Riggin Rd Unit 10
- 3400 W Riggin Rd Unit 6
- 3400 W Riggin Rd Unit 31
- 4501 N Wheeling 7a-205 Ave
- 4501 N Wheeling 12-5 Ave Unit 12-5
- 4501 N Wheeling 2-303 Ave Unit 2-303
- 4453 N Wheeling Ave
- 4501 N Wheeling Ave Unit 10A-101
