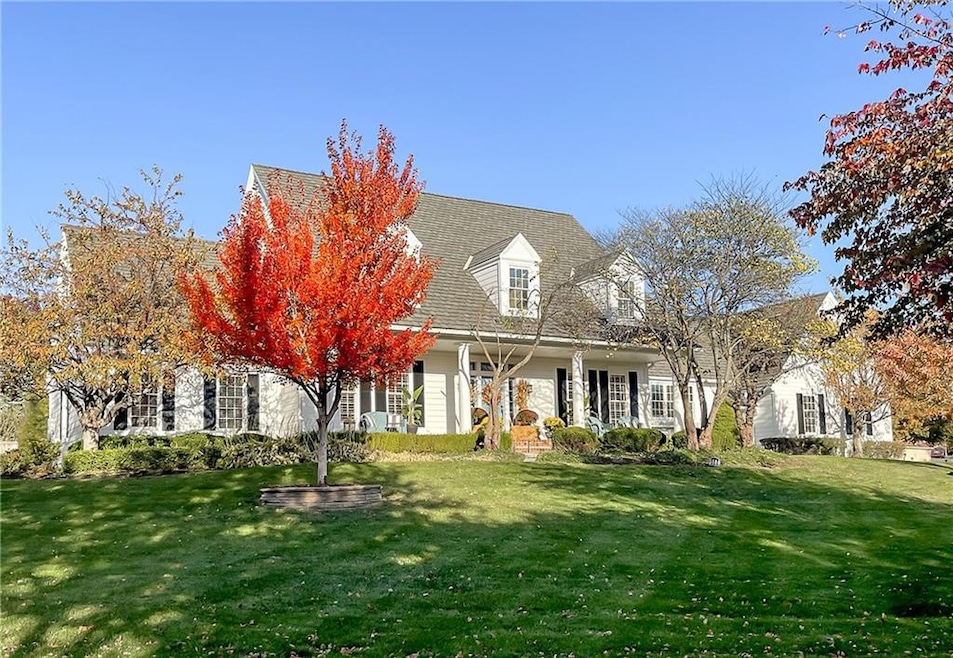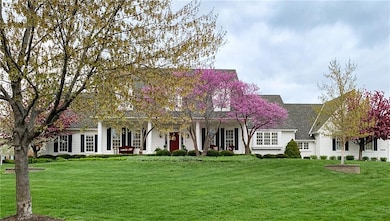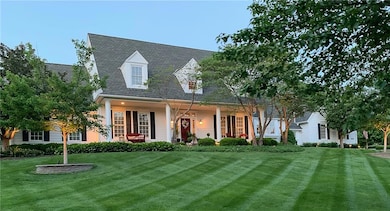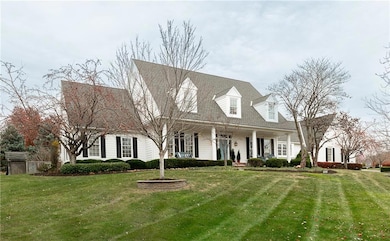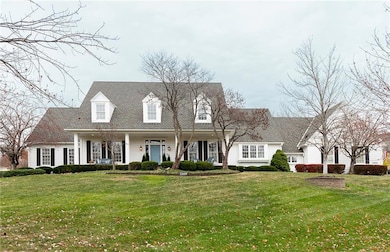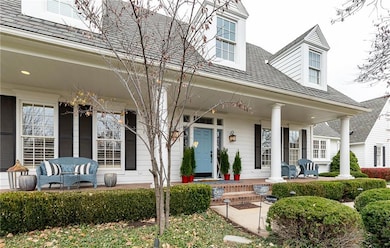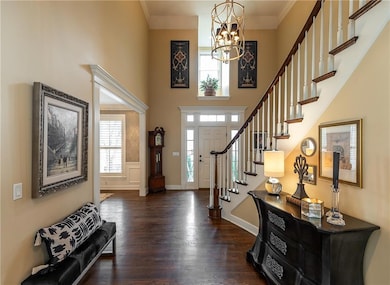5800 W 148th Place Overland Park, KS 66223
South Overland Park NeighborhoodEstimated payment $6,239/month
Highlights
- 25,463 Sq Ft lot
- Lake Privileges
- Clubhouse
- Lakewood Middle School Rated A+
- Cape Cod Architecture
- Great Room with Fireplace
About This Home
Welcome to this stunning 11⁄2-story home where elegance meets comfort and natural light fills every room.
Step into the grand two-story entryway with its curved staircase and gleaming hardwood floors. To the right, a formal dining room is perfect for entertaining, while to the left, a private office offers an ideal work-from-home space. Straight ahead, the great room impresses with soaring ceilings, abundant windows, and a cozy fireplace.
Continue through a hallway featuring a built-in bar, connecting the great room to the hearth room and kitchen—a dream for hosting. The kitchen boasts white cabinetry, a grand center island, stainless steel appliances, and a walk-in pantry, all bathed in light. The hearth room adds warmth with its own fireplace. A main-level laundry room and half bath provide convenience.
The primary suite on the main level is a true retreat with a fireplace, vaulted ceiling, and a spa-like bath featuring a walk-in shower, soaking tub, and dual walk-in closets.
Upstairs, discover three spacious bedrooms, each with a private bath, walk-in closet, and skylights for added brightness. There’s also a cedar closet for extra storage.
The lower level is expansive and unfinished, offering endless possibilities with multiple zones, a craft/gift wrapping closet, and a second staircase to the garage.
Outside, enjoy professional landscaping, a fenced yard, and a three-car garage. A sprinkler system keeps the grounds beautiful. This well-maintained home combines a cozy feel with an exceptional layout for entertaining family and friends—all in a highly sought-after neighborhood close to shopping, top schools, churches, and restaurants.
Listing Agent
ReeceNichols- Leawood Town Center Brokerage Phone: 913-915-1852 License #SP00037902 Listed on: 11/20/2025

Home Details
Home Type
- Single Family
Est. Annual Taxes
- $10,813
Year Built
- Built in 1998
Lot Details
- 0.58 Acre Lot
- Corner Lot
- Sprinkler System
HOA Fees
- $136 Monthly HOA Fees
Parking
- 3 Car Attached Garage
- Inside Entrance
- Side Facing Garage
Home Design
- Cape Cod Architecture
- Composition Roof
- Lap Siding
Interior Spaces
- 3,926 Sq Ft Home
- 1.5-Story Property
- Wet Bar
- Vaulted Ceiling
- Ceiling Fan
- Fireplace With Gas Starter
- Thermal Windows
- Great Room with Fireplace
- 3 Fireplaces
- Formal Dining Room
- Den
- Workshop
Kitchen
- Hearth Room
- Breakfast Room
- Walk-In Pantry
- Kitchen Island
Flooring
- Wood
- Wall to Wall Carpet
Bedrooms and Bathrooms
- 4 Bedrooms
- Cedar Closet
- Walk-In Closet
- Soaking Tub
- Spa Bath
Laundry
- Laundry Room
- Laundry on main level
- Sink Near Laundry
Basement
- Basement Fills Entire Space Under The House
- Garage Access
Outdoor Features
- Lake Privileges
- Porch
Schools
- Lakewood Elementary School
- Blue Valley West High School
Utilities
- Forced Air Zoned Heating and Cooling System
Listing and Financial Details
- Assessor Parcel Number NP85370000 0018
- $0 special tax assessment
Community Details
Overview
- Association fees include curbside recycling, trash
- Lionsgate Home Association
- Lionsgate The Enclave Subdivision
Amenities
- Clubhouse
Recreation
- Tennis Courts
- Community Pool
- Trails
Map
Home Values in the Area
Average Home Value in this Area
Tax History
| Year | Tax Paid | Tax Assessment Tax Assessment Total Assessment is a certain percentage of the fair market value that is determined by local assessors to be the total taxable value of land and additions on the property. | Land | Improvement |
|---|---|---|---|---|
| 2024 | $10,814 | $104,500 | $24,757 | $79,743 |
| 2023 | $9,636 | $92,126 | $24,757 | $67,369 |
| 2022 | $9,600 | $90,114 | $24,757 | $65,357 |
| 2021 | $8,916 | $79,741 | $18,331 | $61,410 |
| 2020 | $8,679 | $77,084 | $14,109 | $62,975 |
| 2019 | $8,950 | $77,797 | $14,109 | $63,688 |
| 2018 | $8,325 | $74,094 | $14,109 | $59,985 |
| 2017 | $8,612 | $72,059 | $14,109 | $57,950 |
| 2016 | $8,123 | $67,919 | $14,109 | $53,810 |
| 2015 | $7,953 | $66,182 | $14,109 | $52,073 |
| 2013 | -- | $61,157 | $14,109 | $47,048 |
Property History
| Date | Event | Price | List to Sale | Price per Sq Ft | Prior Sale |
|---|---|---|---|---|---|
| 11/22/2025 11/22/25 | Pending | -- | -- | -- | |
| 11/21/2025 11/21/25 | For Sale | $985,000 | +55.1% | $251 / Sq Ft | |
| 09/24/2013 09/24/13 | Sold | -- | -- | -- | View Prior Sale |
| 07/05/2013 07/05/13 | Pending | -- | -- | -- | |
| 06/06/2013 06/06/13 | For Sale | $635,000 | -- | $148 / Sq Ft |
Purchase History
| Date | Type | Sale Price | Title Company |
|---|---|---|---|
| Warranty Deed | -- | Security 1St Title | |
| Warranty Deed | -- | Security 1St Title | |
| Warranty Deed | -- | First American Title | |
| Warranty Deed | -- | Chicago Title Insurance Co |
Mortgage History
| Date | Status | Loan Amount | Loan Type |
|---|---|---|---|
| Open | $642,600 | New Conventional | |
| Previous Owner | $665,000 | Future Advance Clause Open End Mortgage | |
| Previous Owner | $50,000 | Credit Line Revolving | |
| Previous Owner | $449,600 | New Conventional |
Source: Heartland MLS
MLS Number: 2588537
APN: NP85370000-0018
- 5701 W 148th Place
- 5704 W 148th Terrace
- 5817 W 147th Place
- 14713 Ash St
- 14741 Maple St
- 14721 Reeds St
- 14913 Ash St
- 5701 W 146th St
- 6205 W 149th St
- 14605 Dearborn St
- 5501 W 146th St
- 5716 W 146th St
- 14708 Walmer St
- 15090 Walmer St
- 14927 Riggs St
- 15064 Sherwood St
- 6714 W 148th Terrace
- 5901 W 153rd Terrace
- 6323 W 145th St
- 4466 W 150th Terrace
