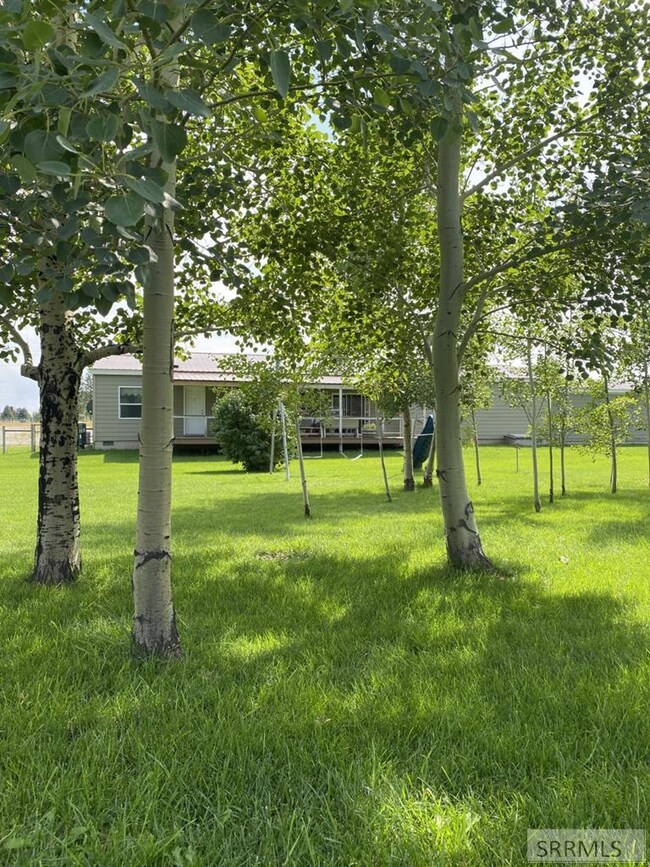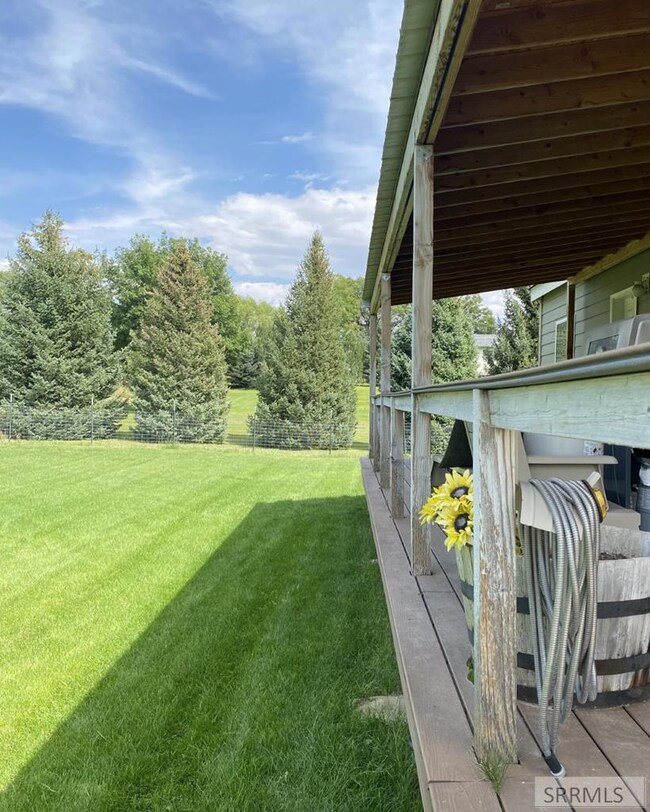
5800 W Broadway St Idaho Falls, ID 83402
Highlights
- RV Access or Parking
- Newly Painted Property
- No HOA
- New Flooring
- Vaulted Ceiling
- Home Office
About This Home
As of November 2022Come home to your OPEN CONCEPT, VAULTED CEILINGS, 2520 sq ft, 3 bed, 2 bath, updated beauty on 1.14 acres of country heaven! Love your oversized 2 car garage! There is even plenty of room to build that large shop you've been dreaming about! Pride of ownership, quality craftmanship & design will be yours. And somebody is going to be over the top happy when they see the BEAUTIFUL KITCHEN and the ridiculously LARGE PANTRY! Enjoy days & evenings on either the covered front porch, or HUGE covered back yard trex-deck! And if you ever thought a trex ramp coming up to the front of the house might be nice, well that's done too! This peaceful, west side Idaho Falls home will steal your heart! Space for RV parking, also includes a Backup Home Power Generator, Heat Pump, Forced Air Heat/AC & Sprinkler System. Large Master with Walk In Closet, Sunken Oval Tub, Large 2 Door Shower, and the main bathroom has a beautiful Walk In Bath Tub! This home seriously has "all the things" and will not have a long life on the market, so CALL NOW!
Property Details
Home Type
- Manufactured Home With Land
Est. Annual Taxes
- $1,346
Year Built
- Built in 2014
Lot Details
- 1.14 Acre Lot
- Rural Setting
- Partially Fenced Property
- Wood Fence
- Aluminum or Metal Fence
- Level Lot
- Partial Sprinkler System
- Many Trees
Parking
- 2 Car Garage
- Garage Door Opener
- Circular Driveway
- Open Parking
- RV Access or Parking
Home Design
- Newly Painted Property
- Metal Roof
- Concrete Perimeter Foundation
Interior Spaces
- 2,520 Sq Ft Home
- 1-Story Property
- Vaulted Ceiling
- Ceiling Fan
- Family Room
- Home Office
- Storage
- Laundry on main level
- New Flooring
- Crawl Space
Kitchen
- Electric Range
- Dishwasher
Bedrooms and Bathrooms
- 3 Bedrooms
- Walk-In Closet
- 2 Full Bathrooms
Accessible Home Design
- Handicap Accessible
Outdoor Features
- Covered Deck
- Covered patio or porch
Schools
- Westside 91El Elementary School
- Eagle Rock 91Jh Middle School
- Skyline 91HS High School
Utilities
- Forced Air Heating and Cooling System
- Heat Pump System
- Community Well
- Electric Water Heater
- Private Sewer
Community Details
- No Home Owners Association
- Built by Fleetwood
- Scotsville Bon Subdivision
Listing and Financial Details
- Exclusions: Sellers Personal Property And The Large Electric Fireplace In The Family Room.
Similar Homes in Idaho Falls, ID
Home Values in the Area
Average Home Value in this Area
Property History
| Date | Event | Price | Change | Sq Ft Price |
|---|---|---|---|---|
| 11/18/2022 11/18/22 | Sold | -- | -- | -- |
| 10/03/2022 10/03/22 | Pending | -- | -- | -- |
| 09/28/2022 09/28/22 | For Sale | $384,500 | +284.9% | $153 / Sq Ft |
| 05/29/2015 05/29/15 | Sold | -- | -- | -- |
| 04/27/2015 04/27/15 | Pending | -- | -- | -- |
| 03/05/2015 03/05/15 | For Sale | $99,900 | -- | $74 / Sq Ft |
Tax History Compared to Growth
Agents Affiliated with this Home
-
Nancy Hall

Seller's Agent in 2022
Nancy Hall
Homes of Idaho
(208) 339-4929
17 Total Sales
-
Kipp Archibald

Seller's Agent in 2015
Kipp Archibald
Archibald-Bagley Real Estate
(208) 200-0605
43 Total Sales
Map
Source: Snake River Regional MLS
MLS Number: 2150611
APN: RPO5102001002OA
- 265 N Karey Ln
- 346 N Canyon Creek Rd
- 6114 W 33 S
- 657 S 35th W
- 2421 S 65th W
- 1009 Ernest Dr
- TBD 65th W
- TBD S 45th Rd W
- TBA S 45th Rd W
- 1493 Helix Blvd
- 3035 Janessa Ln
- 1359 Alayssa Dr
- 1264 Meadow Edge Ct
- 1163 Lowell Dr
- 1519 Alayssa Dr
- 556 Trails End
- 742 Trails End
- 512 Boxwood Dr
- 520 Trails End
- 2846 Blackwood






