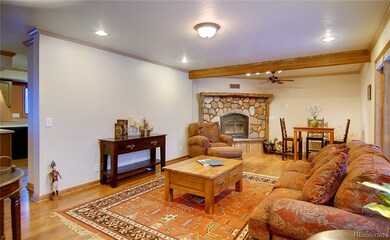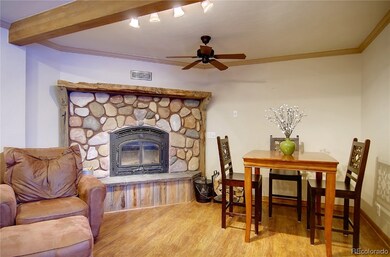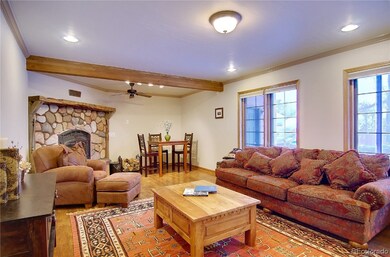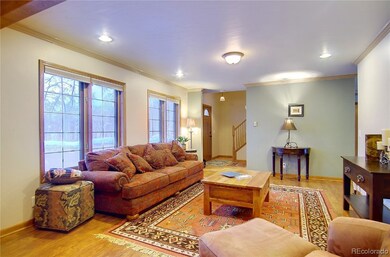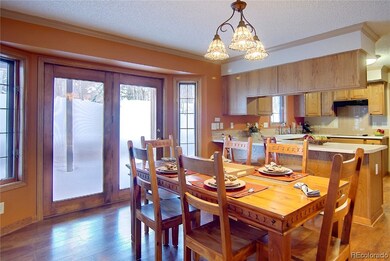Highlights
- Barn
- Wood Burning Stove
- 1 Car Attached Garage
- Steamboat Springs Middle School Rated A
- Wood Flooring
- Shed
About This Home
As of August 2024One of the best deals in North Routt, this spacious home is move-in ready. With a main-level master and 2 bedrooms upstairs, a fourth (brand-new) bedroom is perfect for guests. One of the upstairs bedrooms even has its own carpeted nook, perfect for a tiny play room or easily-accessed storage space. This lovely home sits in some of the most private areas of Willow Creek Pass Village, nestled amongst the Aspen trees and off the beaten path. The exterior is just as live-able, with a beautiful garden in the back. There is an attached one-car garage and an attached one-car carport. Having no shortage of storage space, you'll also find a matching shed. This home is perfect for outdoor enthusiasts: Snowmobiling, cross-country skiing, and snow-shoeing are practically out the back door. Come see for yourself what makes this property so special.
Last Agent to Sell the Property
Eidt Petis Team
The Group Real Estate, LLC
Home Details
Home Type
- Single Family
Est. Annual Taxes
- $1,861
Year Built
- Built in 1998
Lot Details
- 0.64 Acre Lot
- East Facing Home
Parking
- 1 Car Attached Garage
- Attached Carport
- Driveway
- Assigned Parking
Home Design
- Frame Construction
- Composition Roof
- Wood Siding
Interior Spaces
- 2,743 Sq Ft Home
- Wood Burning Stove
- Wood Burning Fireplace
Kitchen
- Convection Oven
- Cooktop
- Dishwasher
- Trash Compactor
- Disposal
Flooring
- Wood
- Carpet
- Tile
Bedrooms and Bathrooms
- 4 Bedrooms
- 4 Full Bathrooms
Schools
- North Routt Charter Elementary School
- Steamboat Springs Middle School
- Steamboat Springs High School
Utilities
- Heating System Uses Wood
- Baseboard Heating
- Natural Gas Not Available
- Electric Water Heater
- High Speed Internet
- Phone Available
- Cable TV Available
Additional Features
- Shed
- Barn
Community Details
- Association fees include road maintenance, sewer, snow removal, water
- Willow Creek Pass Village Ass'n (General Association
Listing and Financial Details
- Exclusions: No,Artwork and personal property.
- Assessor Parcel Number R0011766
Ownership History
Purchase Details
Home Financials for this Owner
Home Financials are based on the most recent Mortgage that was taken out on this home.Purchase Details
Purchase Details
Home Financials for this Owner
Home Financials are based on the most recent Mortgage that was taken out on this home.Purchase Details
Home Financials for this Owner
Home Financials are based on the most recent Mortgage that was taken out on this home.Purchase Details
Home Financials for this Owner
Home Financials are based on the most recent Mortgage that was taken out on this home.Map
Home Values in the Area
Average Home Value in this Area
Purchase History
| Date | Type | Sale Price | Title Company |
|---|---|---|---|
| Special Warranty Deed | $1,025,000 | Land Title Guarantee | |
| Interfamily Deed Transfer | -- | None Available | |
| Special Warranty Deed | $475,000 | Land Title Guarantee Company | |
| Warranty Deed | $418,000 | Land Title Guarantee Company | |
| Warranty Deed | $350,000 | Land Title Guarantee Company |
Mortgage History
| Date | Status | Loan Amount | Loan Type |
|---|---|---|---|
| Open | $717,500 | New Conventional | |
| Previous Owner | $320,000 | New Conventional | |
| Previous Owner | $345,349 | FHA | |
| Previous Owner | $125,000 | Credit Line Revolving | |
| Previous Owner | $171,000 | New Conventional | |
| Previous Owner | $115,000 | Credit Line Revolving | |
| Previous Owner | $60,000 | Future Advance Clause Open End Mortgage | |
| Previous Owner | $15,000 | Credit Line Revolving |
Property History
| Date | Event | Price | Change | Sq Ft Price |
|---|---|---|---|---|
| 08/27/2024 08/27/24 | Sold | $1,025,000 | -9.1% | $398 / Sq Ft |
| 07/09/2024 07/09/24 | Pending | -- | -- | -- |
| 05/01/2024 05/01/24 | For Sale | $1,127,000 | +137.3% | $438 / Sq Ft |
| 02/26/2020 02/26/20 | Sold | $475,000 | 0.0% | $173 / Sq Ft |
| 01/27/2020 01/27/20 | Pending | -- | -- | -- |
| 05/23/2019 05/23/19 | For Sale | $475,000 | +13.6% | $173 / Sq Ft |
| 08/08/2016 08/08/16 | Sold | $418,000 | 0.0% | $154 / Sq Ft |
| 07/09/2016 07/09/16 | Pending | -- | -- | -- |
| 05/06/2016 05/06/16 | For Sale | $418,000 | -- | $154 / Sq Ft |
Tax History
| Year | Tax Paid | Tax Assessment Tax Assessment Total Assessment is a certain percentage of the fair market value that is determined by local assessors to be the total taxable value of land and additions on the property. | Land | Improvement |
|---|---|---|---|---|
| 2024 | $4,013 | $71,820 | $3,980 | $67,840 |
| 2023 | $4,013 | $71,820 | $3,980 | $67,840 |
| 2022 | $2,746 | $39,340 | $2,260 | $37,080 |
| 2021 | $2,800 | $40,460 | $2,320 | $38,140 |
| 2020 | $2,381 | $34,390 | $2,040 | $32,350 |
| 2019 | $2,349 | $34,390 | $0 | $0 |
| 2018 | $1,998 | $29,620 | $0 | $0 |
| 2017 | $1,861 | $29,620 | $0 | $0 |
| 2016 | $1,513 | $25,270 | $1,960 | $23,310 |
| 2015 | $1,486 | $25,270 | $1,960 | $23,310 |
| 2014 | $1,585 | $26,140 | $4,190 | $21,950 |
| 2012 | -- | $32,820 | $4,170 | $28,650 |
Source: Summit MLS
MLS Number: SS6059058
APN: R0011766
- 58015 Jupiter Place
- 58055 Jupiter Place
- 57930 Longfellow Way
- 57930 Jupiter Place
- 57850 Longfellow Way
- 58195 Jupiter Place
- 57925 Jupiter Place
- 57785 Saturn Ct
- 57750 Saturn Ct
- 57680 Saturn Ct
- 57615 Longfellow Way
- 57640 County Road 129
- 26384 Willow Gulch Dr
- 27050 Beaver Canyon Dr
- 27100 Beaver Canyon Dr
- 57400 Clara Way
- 26635 Neptune Place
- TBD Golden Tide Place
- 27115 St Louis Place
- 0000 Little Hawk Ln

