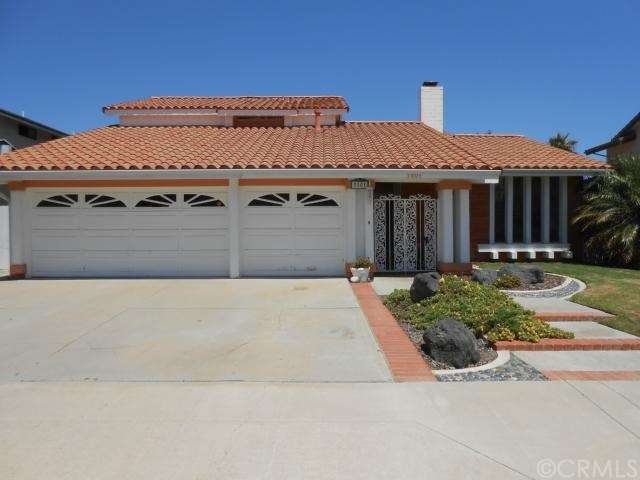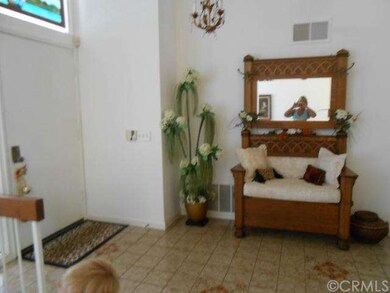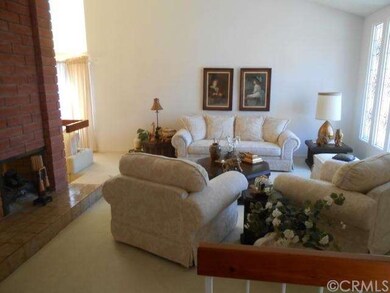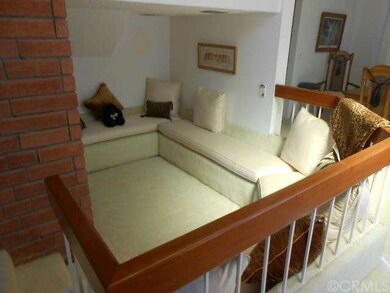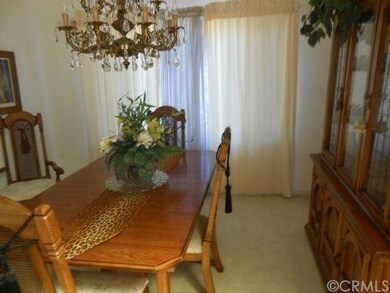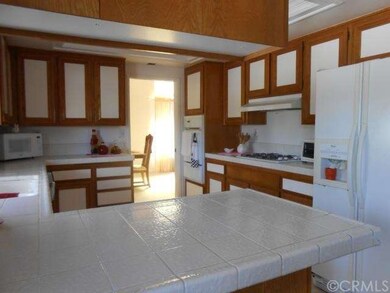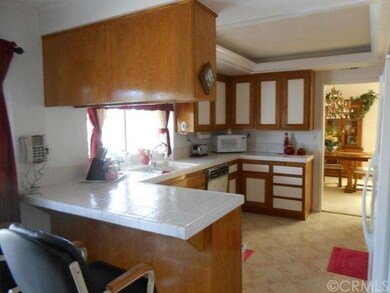
5801 Bellfield Ln Huntington Beach, CA 92648
Highlights
- Primary Bedroom Suite
- Fireplace in Primary Bedroom
- Private Yard
- Huntington Seacliff Elementary Rated A-
- Cathedral Ceiling
- No HOA
About This Home
As of December 2016HUGE PRICE REDUCTION ! Bolsa Landmark Plan 26 One Bedroom and 3/4 Bath Downstairs, Master Suite, Two Bedrooms and Two Full Baths Upstairs. Nicely Landscaped Yards with a 3 Car Garage. Very Popular Floor Plan with Kitchen Opening to the Family Room with Cozy Fireplace and Formal Dining Room. Double Door Entry on to the Living Room which includes Cathedral Ceilings and Fireplace. Master Suite Also Has A Fireplace and Lots Of Closet Space, Full Bath With Double Sinks and Dressing Area. This Home Has Been Very Well Maintained, But Could Use Some Updating. 1/2 Block To The Wetlands. Close To The Beach and Seacliff Elementary and Award Winning Schools.
Last Agent to Sell the Property
Dixie Long
First Team Real Estate License #00669772 Listed on: 07/22/2014

Home Details
Home Type
- Single Family
Est. Annual Taxes
- $15,132
Year Built
- Built in 1977
Lot Details
- 6,098 Sq Ft Lot
- Landscaped
- Front Yard Sprinklers
- Private Yard
- Back and Front Yard
Parking
- 3 Car Attached Garage
Home Design
- Interior Block Wall
- Copper Plumbing
Interior Spaces
- 2,566 Sq Ft Home
- Beamed Ceilings
- Cathedral Ceiling
- Ceiling Fan
- Entryway
- Family Room with Fireplace
- Living Room with Fireplace
- Family or Dining Combination
- Storage
- Laundry Room
Kitchen
- Breakfast Bar
- Ceramic Countertops
Flooring
- Carpet
- Tile
- Vinyl
Bedrooms and Bathrooms
- 4 Bedrooms
- Fireplace in Primary Bedroom
- Primary Bedroom Suite
Additional Features
- Exterior Lighting
- Forced Air Heating and Cooling System
Community Details
- No Home Owners Association
Listing and Financial Details
- Tax Lot 28
- Tax Tract Number 9218
- Assessor Parcel Number 15917502
Ownership History
Purchase Details
Home Financials for this Owner
Home Financials are based on the most recent Mortgage that was taken out on this home.Purchase Details
Home Financials for this Owner
Home Financials are based on the most recent Mortgage that was taken out on this home.Purchase Details
Home Financials for this Owner
Home Financials are based on the most recent Mortgage that was taken out on this home.Similar Homes in Huntington Beach, CA
Home Values in the Area
Average Home Value in this Area
Purchase History
| Date | Type | Sale Price | Title Company |
|---|---|---|---|
| Interfamily Deed Transfer | -- | Fidelity National Title | |
| Grant Deed | $1,175,000 | Fidelity National Title | |
| Grant Deed | $865,000 | Western Resources Title Co |
Mortgage History
| Date | Status | Loan Amount | Loan Type |
|---|---|---|---|
| Open | $814,200 | New Conventional | |
| Closed | $820,000 | New Conventional | |
| Closed | $150,000 | Future Advance Clause Open End Mortgage | |
| Previous Owner | $750,000 | New Conventional | |
| Previous Owner | $648,750 | Adjustable Rate Mortgage/ARM |
Property History
| Date | Event | Price | Change | Sq Ft Price |
|---|---|---|---|---|
| 12/30/2016 12/30/16 | Sold | $1,175,000 | -2.0% | $449 / Sq Ft |
| 11/11/2016 11/11/16 | Pending | -- | -- | -- |
| 11/02/2016 11/02/16 | Price Changed | $1,199,500 | -4.0% | $459 / Sq Ft |
| 09/30/2016 09/30/16 | For Sale | $1,249,000 | +44.4% | $478 / Sq Ft |
| 11/12/2014 11/12/14 | Sold | $865,000 | -1.6% | $337 / Sq Ft |
| 09/10/2014 09/10/14 | Pending | -- | -- | -- |
| 09/09/2014 09/09/14 | Price Changed | $879,000 | -4.4% | $343 / Sq Ft |
| 07/30/2014 07/30/14 | Price Changed | $919,000 | -8.0% | $358 / Sq Ft |
| 07/22/2014 07/22/14 | For Sale | $999,000 | -- | $389 / Sq Ft |
Tax History Compared to Growth
Tax History
| Year | Tax Paid | Tax Assessment Tax Assessment Total Assessment is a certain percentage of the fair market value that is determined by local assessors to be the total taxable value of land and additions on the property. | Land | Improvement |
|---|---|---|---|---|
| 2025 | $15,132 | $1,363,685 | $1,156,894 | $206,791 |
| 2024 | $15,132 | $1,336,947 | $1,134,210 | $202,737 |
| 2023 | $14,798 | $1,310,733 | $1,111,971 | $198,762 |
| 2022 | $14,413 | $1,285,033 | $1,090,168 | $194,865 |
| 2021 | $14,144 | $1,259,837 | $1,068,792 | $191,045 |
| 2020 | $14,054 | $1,246,919 | $1,057,832 | $189,087 |
| 2019 | $13,884 | $1,222,470 | $1,037,090 | $185,380 |
| 2018 | $13,669 | $1,198,500 | $1,016,754 | $181,746 |
| 2017 | $13,489 | $1,175,000 | $996,817 | $178,183 |
| 2016 | $9,902 | $878,191 | $694,981 | $183,210 |
| 2015 | $9,809 | $865,000 | $684,541 | $180,459 |
| 2014 | $2,298 | $186,734 | $65,991 | $120,743 |
Agents Affiliated with this Home
-
Daryl & Laurie Chrispen

Seller's Agent in 2016
Daryl & Laurie Chrispen
RE/MAX
(714) 228-9118
86 Total Sales
-
Seana Riggins

Buyer's Agent in 2016
Seana Riggins
RE/MAX
(714) 906-1127
101 Total Sales
-
D
Seller's Agent in 2014
Dixie Long
First Team Real Estate
Map
Source: California Regional Multiple Listing Service (CRMLS)
MLS Number: OC14157253
APN: 159-175-02
- 5861 Midway Dr
- 5732 Grimsby Dr
- 18202 Foss Ln
- 5951 Lancefield Dr
- 5812 Raphael Dr
- 18022 Dellglen Cir
- 6142 Kiser Dr
- 17722 Collins Cir
- 6522 Cadiz Cir
- 17341 Juniper Ln
- 17401 Madera Ln
- 17172 Berlin Ln
- 17192 Saint Andrews Ln
- 17231 Lido Ln
- 6561 Horseshoe Ln
- 6592 Silverspur Ln
- 17131 Pinehurst Ln
- 6051 Summerdale Dr
- 17081 Pleasant Cir
- 6811 Jardines Dr
