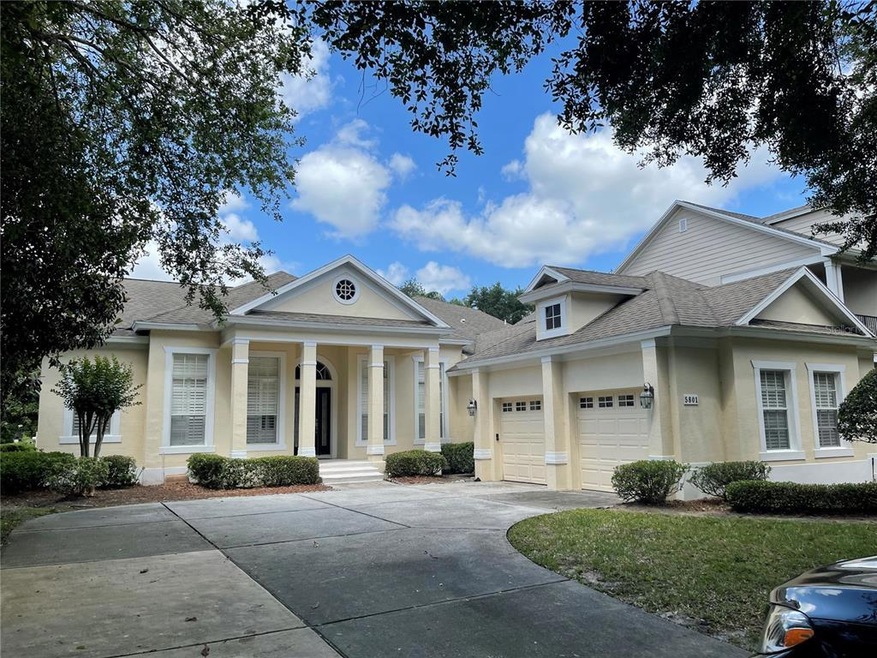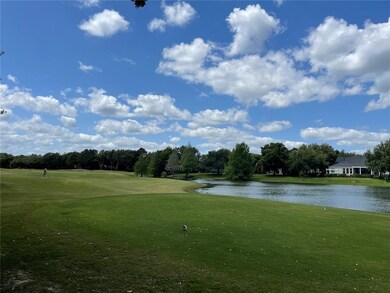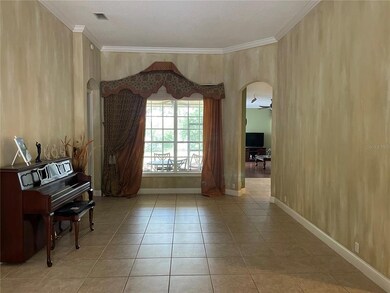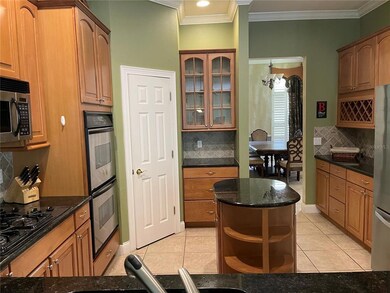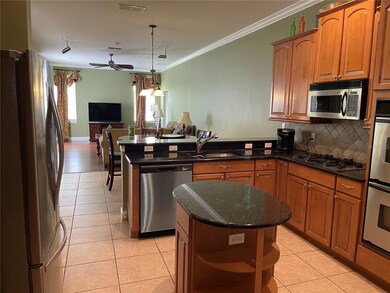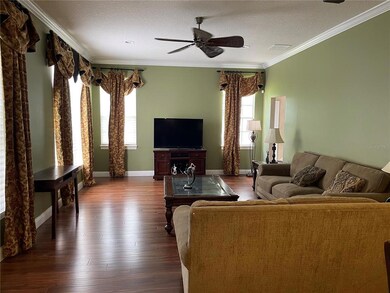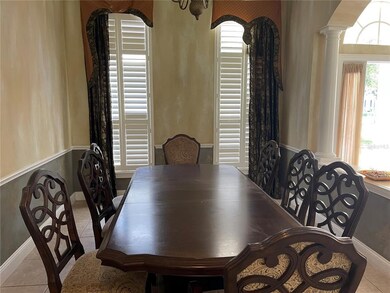
5801 Caymus Loop Windermere, FL 34786
Lake Tibet NeighborhoodHighlights
- Main Floor Primary Bedroom
- Family Room Off Kitchen
- Crown Molding
- Windermere Elementary School Rated A
- 3 Car Attached Garage
- 4-minute walk to R. D. Keene Park
About This Home
As of June 2022Sit on the covered lanai, Enjoy Stunning Golf Course View, Pond View… in Keene's Pointe, a guard gated lakefront and golf course community in Windermere. Beautiful 5 bedroom, 4 baths, gracious living spaces, include a spacious office, waterproof laminate and tile floor throughout all the fist floor, Granite countertop, double oven, gas burner cooktop and stainless steel appliances.....
Last Agent to Sell the Property
MAGICMIND REALTY LLC License #3253760 Listed on: 04/21/2022
Home Details
Home Type
- Single Family
Est. Annual Taxes
- $9,608
Year Built
- Built in 2004
Lot Details
- 0.34 Acre Lot
- East Facing Home
- Irrigation
- Property is zoned P-D
HOA Fees
- $239 Monthly HOA Fees
Parking
- 3 Car Attached Garage
Home Design
- Bi-Level Home
- Brick Exterior Construction
- Slab Foundation
- Shingle Roof
- Block Exterior
- Stucco
Interior Spaces
- 3,692 Sq Ft Home
- Crown Molding
- Ceiling Fan
- Family Room Off Kitchen
Kitchen
- Cooktop
- Microwave
- Dishwasher
- Disposal
Flooring
- Carpet
- Laminate
- Tile
Bedrooms and Bathrooms
- 5 Bedrooms
- Primary Bedroom on Main
- 4 Full Bathrooms
Laundry
- Dryer
- Washer
Utilities
- Central Heating and Cooling System
- Electric Water Heater
- Cable TV Available
Community Details
- Leland Management Association, Phone Number (407) 447-9955
- Keenes Pointe Subdivision
Listing and Financial Details
- Visit Down Payment Resource Website
- Legal Lot and Block 106 / 1
- Assessor Parcel Number 29-23-28-4074-01-060
Ownership History
Purchase Details
Similar Homes in Windermere, FL
Home Values in the Area
Average Home Value in this Area
Purchase History
| Date | Type | Sale Price | Title Company |
|---|---|---|---|
| Warranty Deed | $507,500 | Service First Title Agenc |
Property History
| Date | Event | Price | Change | Sq Ft Price |
|---|---|---|---|---|
| 06/22/2022 06/22/22 | Sold | $900,000 | -11.8% | $244 / Sq Ft |
| 05/25/2022 05/25/22 | Pending | -- | -- | -- |
| 05/12/2022 05/12/22 | For Sale | $1,020,000 | 0.0% | $276 / Sq Ft |
| 05/04/2022 05/04/22 | Pending | -- | -- | -- |
| 04/21/2022 04/21/22 | For Sale | $1,020,000 | +85.5% | $276 / Sq Ft |
| 06/16/2014 06/16/14 | Off Market | $550,000 | -- | -- |
| 12/28/2012 12/28/12 | Sold | $550,000 | -6.8% | $149 / Sq Ft |
| 11/26/2012 11/26/12 | Pending | -- | -- | -- |
| 10/10/2012 10/10/12 | For Sale | $590,000 | -- | $160 / Sq Ft |
Tax History Compared to Growth
Tax History
| Year | Tax Paid | Tax Assessment Tax Assessment Total Assessment is a certain percentage of the fair market value that is determined by local assessors to be the total taxable value of land and additions on the property. | Land | Improvement |
|---|---|---|---|---|
| 2025 | $19,137 | $1,222,926 | -- | -- |
| 2024 | $13,843 | $1,188,590 | $280,000 | $908,590 |
| 2023 | $13,843 | $859,857 | $280,000 | $579,857 |
| 2022 | $10,335 | $637,562 | $180,000 | $457,562 |
| 2021 | $9,608 | $581,079 | $180,000 | $401,079 |
| 2020 | $8,768 | $547,487 | $180,000 | $367,487 |
| 2019 | $8,755 | $516,691 | $180,000 | $336,691 |
| 2018 | $8,712 | $507,837 | $180,000 | $327,837 |
| 2017 | $9,190 | $531,083 | $180,000 | $351,083 |
| 2016 | $9,179 | $520,451 | $180,000 | $340,451 |
| 2015 | $9,399 | $520,231 | $180,000 | $340,231 |
| 2014 | $8,984 | $492,842 | $175,000 | $317,842 |
Agents Affiliated with this Home
-
Huafeng Fang
H
Seller's Agent in 2022
Huafeng Fang
MAGICMIND REALTY LLC
(407) 399-7486
1 in this area
87 Total Sales
-
John Silva

Buyer's Agent in 2022
John Silva
JOHN SILVA REALTY & ASSOCIATES
(407) 420-7908
11 in this area
233 Total Sales
-
Katie Morrison
K
Seller's Agent in 2012
Katie Morrison
KELLER WILLIAMS HERITAGE REALTY
(407) 862-9700
116 Total Sales
-
Jackie Hopkins
J
Seller Co-Listing Agent in 2012
Jackie Hopkins
KELLER WILLIAMS HERITAGE REALTY
(407) 970-5170
114 Total Sales
-
Cheng Wu
C
Buyer's Agent in 2012
Cheng Wu
REALTY SOLUTION ASSOCIATES LLC
(407) 234-6347
11 Total Sales
Map
Source: Stellar MLS
MLS Number: S5066202
APN: 29-2328-4074-01-060
- 6001 Caymus Loop
- 6037 Caymus Loop
- 5950 Blakeford Dr
- 6761 Valhalla Way
- 6030 Greatwater Dr
- 6443 Cartmel Ln
- 11019 Kentmere Ct
- 6533 Cartmel Ln
- 11014 Hawkshead Ct Unit 2
- 6130 Blakeford Dr
- 6550 Cartmel Ln
- 6149 Blakeford Dr
- 6220 Cartmel Ln
- 6161 Blakeford Dr
- 6233 Rydal Ct Unit 2
- 6241 Blakeford Dr
- 6125 Foxfield Ct
- 6143 Cartmel Ln
- 11139 Camden Park Dr Unit 5
- 11013 Ullswater Ln
