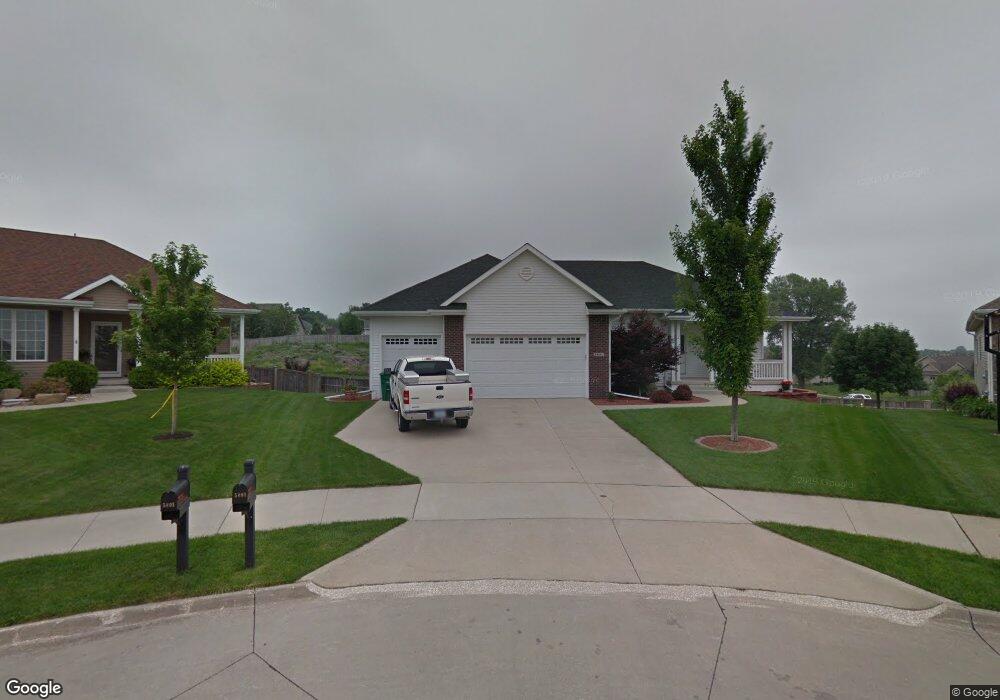5801 Charles Dickens Ct Johnston, IA 50131
North District NeighborhoodEstimated Value: $447,000 - $520,000
3
Beds
3
Baths
2,113
Sq Ft
$226/Sq Ft
Est. Value
About This Home
This home is located at 5801 Charles Dickens Ct, Johnston, IA 50131 and is currently estimated at $478,522, approximately $226 per square foot. 5801 Charles Dickens Ct is a home located in Polk County with nearby schools including Henry A. Wallace Elementary School, Johnston Middle School, and Summit Middle School.
Ownership History
Date
Name
Owned For
Owner Type
Purchase Details
Closed on
Oct 28, 2005
Sold by
Hubbell Homes Lc
Bought by
Jeffries Michael E and Draper Lori J
Current Estimated Value
Home Financials for this Owner
Home Financials are based on the most recent Mortgage that was taken out on this home.
Original Mortgage
$250,000
Outstanding Balance
$134,149
Interest Rate
5.8%
Mortgage Type
Fannie Mae Freddie Mac
Estimated Equity
$344,373
Purchase Details
Closed on
May 25, 2005
Sold by
Johnston Commons Lc
Bought by
Hubbell Homes Lc
Create a Home Valuation Report for This Property
The Home Valuation Report is an in-depth analysis detailing your home's value as well as a comparison with similar homes in the area
Home Values in the Area
Average Home Value in this Area
Purchase History
| Date | Buyer | Sale Price | Title Company |
|---|---|---|---|
| Jeffries Michael E | $340,000 | -- | |
| Hubbell Homes Lc | $46,000 | -- |
Source: Public Records
Mortgage History
| Date | Status | Borrower | Loan Amount |
|---|---|---|---|
| Open | Jeffries Michael E | $250,000 |
Source: Public Records
Tax History Compared to Growth
Tax History
| Year | Tax Paid | Tax Assessment Tax Assessment Total Assessment is a certain percentage of the fair market value that is determined by local assessors to be the total taxable value of land and additions on the property. | Land | Improvement |
|---|---|---|---|---|
| 2025 | $7,520 | $529,700 | $105,200 | $424,500 |
| 2024 | $7,520 | $458,800 | $89,100 | $369,700 |
| 2023 | $7,386 | $458,800 | $89,100 | $369,700 |
| 2022 | $8,250 | $396,200 | $80,200 | $316,000 |
| 2021 | $8,288 | $396,200 | $80,200 | $316,000 |
| 2020 | $8,148 | $379,200 | $76,800 | $302,400 |
| 2019 | $8,688 | $379,200 | $76,800 | $302,400 |
| 2018 | $8,464 | $374,700 | $70,700 | $304,000 |
| 2017 | $7,630 | $374,700 | $70,700 | $304,000 |
| 2016 | $7,466 | $332,100 | $57,500 | $274,600 |
| 2015 | $7,466 | $332,100 | $57,500 | $274,600 |
| 2014 | $7,326 | $321,800 | $54,800 | $267,000 |
Source: Public Records
Map
Nearby Homes
- 7039 Carey Ct
- 6811 Mark Twain Ct
- 7087 Hillcrest Ct
- 7100 NW Beaver Dr
- 6925 Northglenn Way
- 7136 NW Beaver Dr
- 5559 Kensington Cir
- 5517 Kensington Cir
- 6810 Coburn Ln
- 7080 Forest Dr
- 7230 Hyperion Point Dr
- 5470 NW 66th Ave
- 5320 NW 66th Place
- 5395 NW 72nd Place
- Lot 14 NW 54th Ct
- 6465 NW 56th St
- Dahlia Plan at Hyperion Woods
- Cromwell Plan at Hyperion Woods
- Palasade Plan at Hyperion Woods
- Monterey Plan at Hyperion Woods
- 5805 Charles Dickens Ct
- 5800 Charles Dickens Ct
- 6905 Lewis Carroll Ct
- 5804 Charles Dickens Ct
- 6909 Lewis Carroll Ct
- 6901 Lewis Carroll Ct
- 6913 Lewis Carroll Ct
- 5624 Rittgers Ct
- 6813 Jules Verne Ct
- 6817 Jules Verne Ct
- 6825 Lewis Carroll Ct
- 5620 Rittgers Ct
- 5628 Rittgers Ct
- 6818 Jules Verne Ct
- 6809 Jules Verne Ct
- 6917 Lewis Carroll Ct
- 6821 Lewis Carroll Ct
- 5632 Rittgers Ct
- 6910 Lewis Carroll Ct
- 6914 Lewis Carroll Ct
