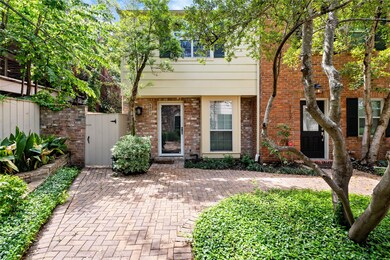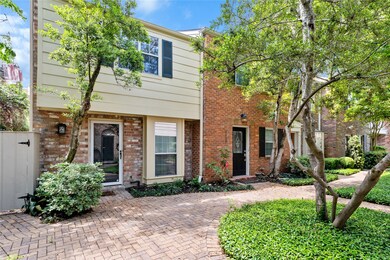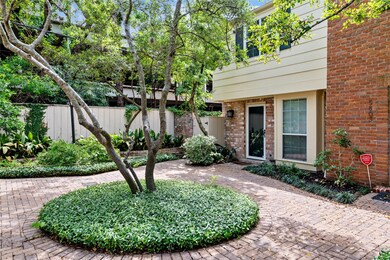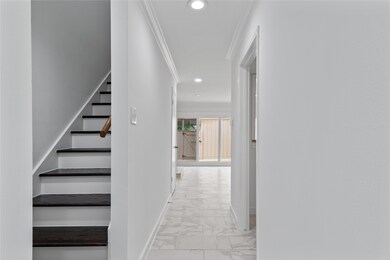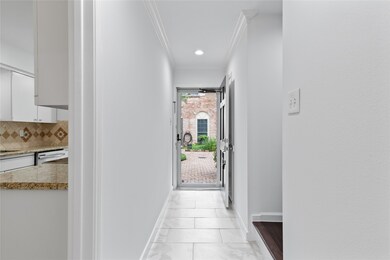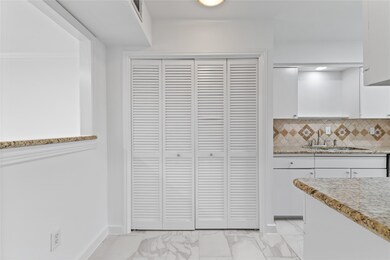5801 Doliver Dr Unit 66 Houston, TX 77057
Uptown-Galleria District NeighborhoodEstimated payment $2,049/month
Highlights
- 412,973 Sq Ft lot
- Deck
- Engineered Wood Flooring
- Clubhouse
- Traditional Architecture
- Granite Countertops
About This Home
Welcome home to this beautifully updated 2-bedroom, 1.5-bath condo offering modern comfort and timeless charm. Perfectly situated in a well-maintained community, this spacious unit features a bright and open floor plan with fresh paint, new flooring, and contemporary finishes throughout. The upgraded kitchen boasts granite countertops, stainless steel appliances, newly finished cabinets, and a convenient breakfast bar—ideal for entertaining. The large living area flows seamlessly to a private patio/balcony, perfect for morning coffee or evening relaxation. Two generously sized bedrooms with ample closet space and a fully renovated bathroom with designer tile and modern fixtures. A renovated half bath is conveniently located on the main level for guests. Additional highlights include in-unit laundry, updated led recessed lighting, refent HVAC and reserved parking. Located close to shopping, dining, and major commuter routes, this condo offers low-maintenance living at its best.
Property Details
Home Type
- Condominium
Est. Annual Taxes
- $5,721
Year Built
- Built in 1975
Lot Details
- North Facing Home
- Fenced Yard
HOA Fees
- $458 Monthly HOA Fees
Parking
- 1 Car Detached Garage
- Garage Door Opener
- Additional Parking
Home Design
- Traditional Architecture
- Brick Exterior Construction
- Slab Foundation
- Composition Roof
- Wood Siding
- Cement Siding
Interior Spaces
- 1,156 Sq Ft Home
- 2-Story Property
- Crown Molding
- Ceiling Fan
- Gas Log Fireplace
- Window Treatments
- Living Room
- Utility Room
Kitchen
- Electric Oven
- Electric Range
- Dishwasher
- Granite Countertops
- Disposal
- Instant Hot Water
Flooring
- Engineered Wood
- Tile
Bedrooms and Bathrooms
- 2 Bedrooms
- Bathtub with Shower
Home Security
Eco-Friendly Details
- Energy-Efficient Windows with Low Emissivity
- Energy-Efficient Thermostat
Outdoor Features
- Deck
- Patio
Schools
- Briargrove Elementary School
- Tanglewood Middle School
- Wisdom High School
Utilities
- Central Heating and Cooling System
- Heating System Uses Gas
- Programmable Thermostat
Community Details
Overview
- Association fees include clubhouse, common areas, insurance, maintenance structure, sewer, trash, water
- Tanglewest HOA
- Tanglewest T/H Condo Subdivision
Amenities
- Picnic Area
- Clubhouse
Recreation
- Community Playground
- Community Pool
Security
- Fire and Smoke Detector
Map
Home Values in the Area
Average Home Value in this Area
Tax History
| Year | Tax Paid | Tax Assessment Tax Assessment Total Assessment is a certain percentage of the fair market value that is determined by local assessors to be the total taxable value of land and additions on the property. | Land | Improvement |
|---|---|---|---|---|
| 2025 | $3,716 | $275,229 | $100,000 | $175,229 |
| 2024 | $3,716 | $273,406 | $100,000 | $173,406 |
| 2023 | $3,716 | $257,272 | $100,000 | $157,272 |
| 2022 | $5,328 | $241,996 | $100,000 | $141,996 |
| 2021 | $5,312 | $227,909 | $100,000 | $127,909 |
| 2020 | $5,311 | $219,321 | $100,000 | $119,321 |
| 2019 | $5,570 | $220,137 | $100,000 | $120,137 |
| 2018 | $4,417 | $231,956 | $100,000 | $131,956 |
| 2017 | $5,865 | $231,956 | $100,000 | $131,956 |
| 2016 | $5,812 | $233,849 | $100,000 | $133,849 |
| 2015 | $4,392 | $208,973 | $100,000 | $108,973 |
| 2014 | $4,392 | $170,844 | $40,000 | $130,844 |
Property History
| Date | Event | Price | List to Sale | Price per Sq Ft |
|---|---|---|---|---|
| 11/18/2025 11/18/25 | Price Changed | $211,999 | -5.8% | $183 / Sq Ft |
| 09/16/2025 09/16/25 | Price Changed | $224,999 | 0.0% | $195 / Sq Ft |
| 05/05/2025 05/05/25 | Off Market | $1,535 | -- | -- |
| 04/29/2025 04/29/25 | For Sale | $239,999 | 0.0% | $208 / Sq Ft |
| 03/26/2020 03/26/20 | Rented | $1,535 | 0.0% | -- |
| 03/17/2020 03/17/20 | For Rent | $1,535 | 0.0% | -- |
| 03/17/2020 03/17/20 | Rented | $1,535 | -- | -- |
Purchase History
| Date | Type | Sale Price | Title Company |
|---|---|---|---|
| Vendors Lien | -- | Charter Title Co | |
| Warranty Deed | -- | Chicago Title Insurance Co | |
| Vendors Lien | -- | -- |
Mortgage History
| Date | Status | Loan Amount | Loan Type |
|---|---|---|---|
| Open | $155,250 | New Conventional | |
| Previous Owner | $102,000 | Purchase Money Mortgage |
Source: Houston Association of REALTORS®
MLS Number: 58514851
APN: 0994130120001
- 5813 Doliver Dr Unit 72
- 5827 Valley Forge Dr Unit 83
- 5826 Doliver Dr Unit 55
- 5823 Augusta Ct
- 5831 Doliver Dr Unit 24
- 5826 Augusta Ct
- 5823 Valley Forge Dr Unit 93
- 5817 Valley Forge Dr Unit 90
- 5842 Doliver Dr Unit 47
- 1330 Augusta Dr Unit 6
- 5864 Doliver Dr Unit 116
- 5805 Valley Forge Dr Unit 96
- 1300 Augusta Dr Unit 23
- 5878 Valley Forge Dr Unit 149
- 5818 Valley Forge Dr Unit 108
- 1616 Fountain View Dr Unit 407
- 1616 Fountain View Dr Unit 509
- 1616 Fountain View Dr Unit 510
- 1616 Fountain View Dr Unit 505
- 1616 Fountain View Dr Unit 209
- 5803 Doliver Dr Unit 67
- 5817 Valley Forge Dr Unit 90
- 1300 Augusta Dr Unit 18
- 1300 Augusta Dr Unit 12
- 1410 Fountainview Dr
- 1616 Fountain View Dr Unit 209
- 1425 Nantucket Dr Unit D
- 1223 Augusta Dr Unit 12
- 1115 Augusta Dr Unit 29
- 1115 Augusta Dr Unit 6
- 1115 Augusta Dr Unit 2
- 1115 Augusta Dr Unit 26
- 1100 Augusta Dr Unit 64
- 1100 Augusta Dr Unit 84
- 1100 Augusta Dr Unit 76
- 1100 Augusta Dr Unit 48
- 1100 Bering Dr
- 1441 Bering Dr
- 1201 Bering Dr Unit 100
- 1039 Fountain View Dr

