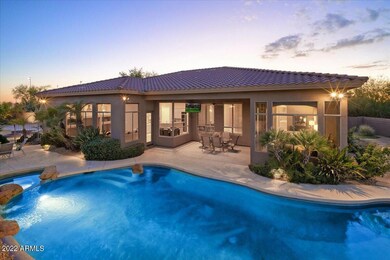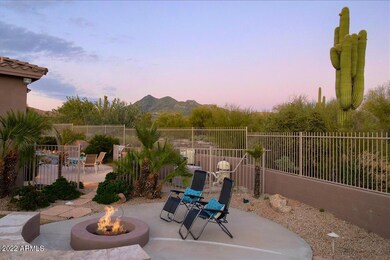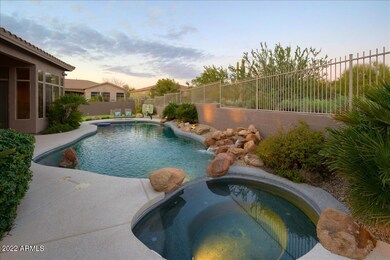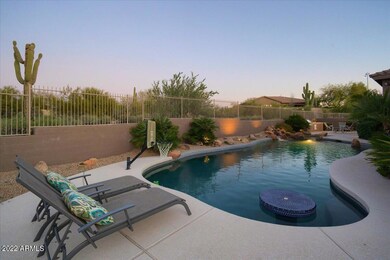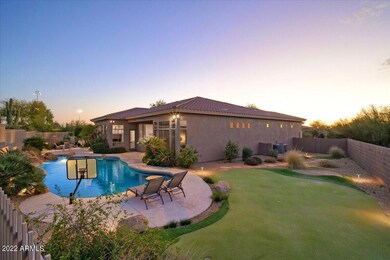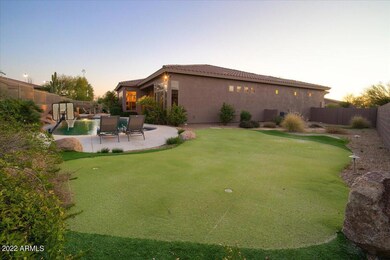
5801 E Night Glow Cir Scottsdale, AZ 85266
Boulders NeighborhoodEstimated Value: $971,000 - $1,352,000
Highlights
- Heated Spa
- RV Gated
- Mountain View
- Black Mountain Elementary School Rated A-
- Gated Community
- Granite Countertops
About This Home
As of February 2022This gorgeous single story home is located in the gated North Scottsdale community of Los Alisos. Black Mountain views welcome you to a highly desired 1/3 acre cul-de-sac lot. A well designed split floor plan with 3451sf offers 4 BR, 3.5 Ba plus, office, flex/media room and a gourmet kitchen flowing into the family room. Kitchen offers granite counters, island w/ breakfast bar, GE 5 burner gas stove and walk-in pantry. The master suite is generous including a sitting room with private patio exit, 2 spacious closets and spa inspired master bath. The backyard has it ALL: heated pool & spa, lg covered patio, putting green has chipping & sand trap, gas BBQ, gas fire pit w/ seating, lg basketball court. Many recent upgrades: int paint, new insulated garage doors in 3G, etc, see docs tab
Last Agent to Sell the Property
Coldwell Banker Realty License #SA522429000 Listed on: 02/05/2022

Home Details
Home Type
- Single Family
Est. Annual Taxes
- $3,394
Year Built
- Built in 2001
Lot Details
- 0.37 Acre Lot
- Desert faces the front of the property
- Cul-De-Sac
- Block Wall Fence
- Artificial Turf
- Sprinklers on Timer
- Grass Covered Lot
HOA Fees
- $115 Monthly HOA Fees
Parking
- 3 Car Direct Access Garage
- Garage Door Opener
- RV Gated
Home Design
- Roof Updated in 2022
- Wood Frame Construction
- Tile Roof
- Stucco
Interior Spaces
- 3,451 Sq Ft Home
- 1-Story Property
- Ceiling height of 9 feet or more
- Ceiling Fan
- Fireplace
- Double Pane Windows
- Solar Screens
- Mountain Views
Kitchen
- Eat-In Kitchen
- Breakfast Bar
- Gas Cooktop
- Built-In Microwave
- Kitchen Island
- Granite Countertops
Flooring
- Floors Updated in 2021
- Carpet
- Tile
Bedrooms and Bathrooms
- 4 Bedrooms
- Primary Bathroom is a Full Bathroom
- 3.5 Bathrooms
- Dual Vanity Sinks in Primary Bathroom
- Bathtub With Separate Shower Stall
Accessible Home Design
- Accessible Hallway
Pool
- Heated Spa
- Heated Pool
Outdoor Features
- Covered patio or porch
- Fire Pit
- Built-In Barbecue
Schools
- Black Mountain Elementary School
- Sonoran Trails Middle School
- Cactus Shadows High School
Utilities
- Refrigerated Cooling System
- Heating System Uses Natural Gas
- Tankless Water Heater
- High Speed Internet
- Cable TV Available
Listing and Financial Details
- Tax Lot 48
- Assessor Parcel Number 211-61-529
Community Details
Overview
- Association fees include street maintenance
- Vision Association, Phone Number (480) 759-4945
- Built by Engle Homes
- Los Alisos Subdivision
Recreation
- Sport Court
- Bike Trail
Security
- Gated Community
Ownership History
Purchase Details
Purchase Details
Home Financials for this Owner
Home Financials are based on the most recent Mortgage that was taken out on this home.Purchase Details
Home Financials for this Owner
Home Financials are based on the most recent Mortgage that was taken out on this home.Similar Homes in the area
Home Values in the Area
Average Home Value in this Area
Purchase History
| Date | Buyer | Sale Price | Title Company |
|---|---|---|---|
| William J Hurley Revocable Trust | -- | None Listed On Document | |
| Hurley William | $1,270,080 | First Arizona Title | |
| Bender Ronald D | $392,043 | First American Title |
Mortgage History
| Date | Status | Borrower | Loan Amount |
|---|---|---|---|
| Previous Owner | Bender Ronald D | $461,740 | |
| Previous Owner | Bender Ronald D | $515,000 | |
| Previous Owner | Bender Ronald D | $544,000 | |
| Previous Owner | Bender Ronald D | $68,000 | |
| Previous Owner | Bender Ronald | $150,000 | |
| Previous Owner | Bender Ronald D | $75,500 | |
| Previous Owner | Bender Ronald D | $396,800 | |
| Previous Owner | Bender Ronald D | $347,100 |
Property History
| Date | Event | Price | Change | Sq Ft Price |
|---|---|---|---|---|
| 02/24/2022 02/24/22 | Sold | $1,270,080 | +5.8% | $368 / Sq Ft |
| 02/05/2022 02/05/22 | For Sale | $1,200,000 | -- | $348 / Sq Ft |
Tax History Compared to Growth
Tax History
| Year | Tax Paid | Tax Assessment Tax Assessment Total Assessment is a certain percentage of the fair market value that is determined by local assessors to be the total taxable value of land and additions on the property. | Land | Improvement |
|---|---|---|---|---|
| 2025 | $3,887 | $70,586 | -- | -- |
| 2024 | $3,183 | $67,225 | -- | -- |
| 2023 | $3,183 | $81,710 | $16,340 | $65,370 |
| 2022 | $3,055 | $64,400 | $12,880 | $51,520 |
| 2021 | $3,394 | $60,680 | $12,130 | $48,550 |
| 2020 | $3,339 | $58,420 | $11,680 | $46,740 |
| 2019 | $3,233 | $54,860 | $10,970 | $43,890 |
| 2018 | $3,137 | $54,420 | $10,880 | $43,540 |
| 2017 | $3,009 | $54,650 | $10,930 | $43,720 |
| 2016 | $2,991 | $53,420 | $10,680 | $42,740 |
| 2015 | $2,844 | $49,900 | $9,980 | $39,920 |
Agents Affiliated with this Home
-
Megan Fernandez

Seller's Agent in 2022
Megan Fernandez
Coldwell Banker Realty
(623) 764-3216
4 in this area
47 Total Sales
-
Deborah Beede

Buyer's Agent in 2022
Deborah Beede
Russ Lyon Sotheby's International Realty
(602) 373-6353
32 in this area
56 Total Sales
Map
Source: Arizona Regional Multiple Listing Service (ARMLS)
MLS Number: 6351759
APN: 211-61-529
- 5892 E Evening Glow Dr
- 33945 N 57th Place
- 6094 E Evening Glow Dr
- 33510 N 56th St
- 1244 E Smokehouse Trail
- 1250 E Smokehouse Trail
- 6128 E Brilliant Sky Dr
- 6029 E Santa Cruz Dr
- 6181 E Brilliant Sky Dr
- 6184 E Dusty Coyote Cir
- 5305 E 7 Palms Dr
- 6026 E Sonoran Trail
- 6102 E Sonoran Trail
- 33519 N 62nd St
- 6025 E Palomino Ln
- 5536 E Woodstock Rd Unit 10
- 34611 N Sunset Trail
- 5468 E Dove Valley Rd
- 6039 E Sienna Bouquet Place
- 6216 E Dove Valley Rd
- 5801 E Night Glow Cir
- 5793 E Night Glow Cir
- 5809 E Night Glow Cir
- 5864 E Evening Glow Dr
- 5817 E Night Glow Cir
- 5785 E Night Glow Cir
- 5825 E Night Glow Cir
- 5878 E Evening Glow Dr
- 5777 E Night Glow Cir
- 5833 E Night Glow Cir
- 5879 E Night Glow Cir
- 5818 E Night Glow Cir
- 5769 E Night Glow Cir
- 5826 E Night Glow Cir
- 33943 N 57th Way
- 5893 E Night Glow Cir
- 5841 E Night Glow Cir
- 5842 E Night Glow Cir
- 33967 N 57th Way
- 5906 E Evening Glow Dr

