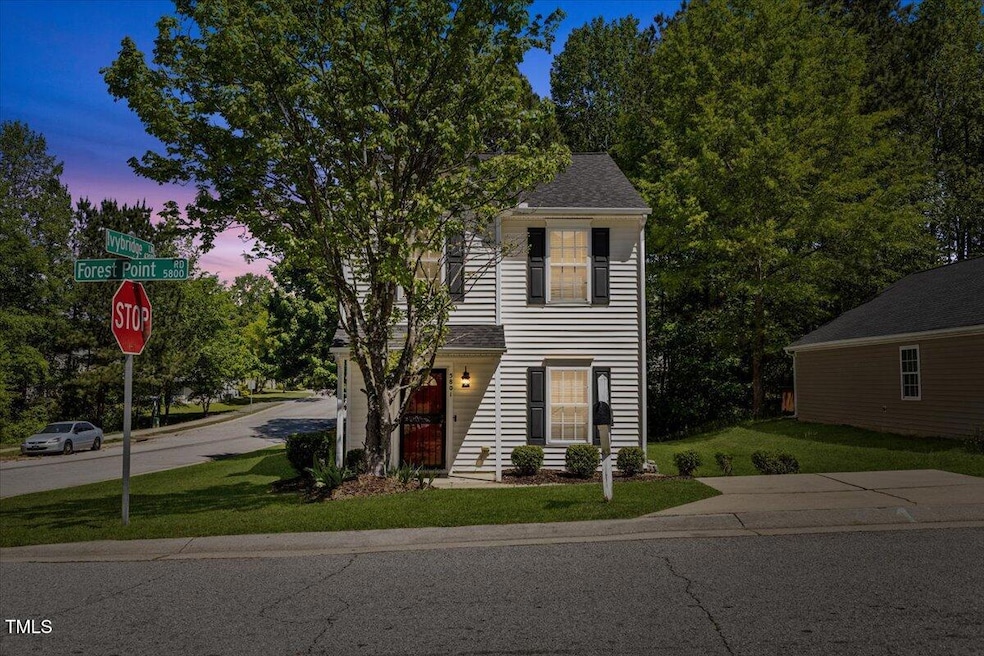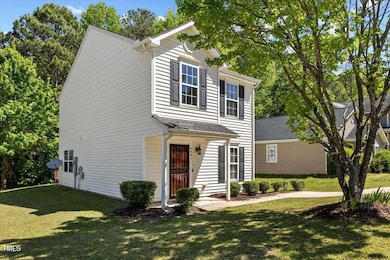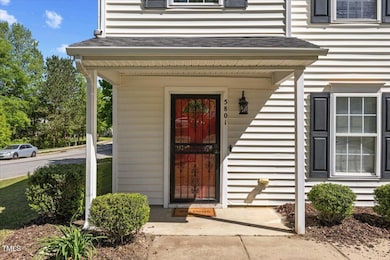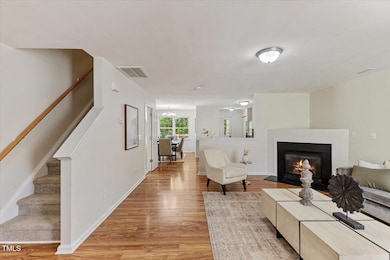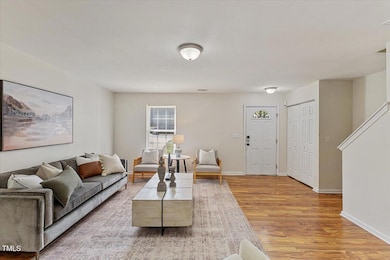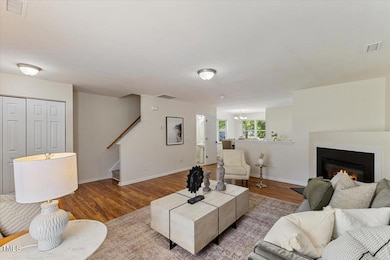
5801 Forest Point Rd Raleigh, NC 27610
Highlights
- Traditional Architecture
- Ducts Professionally Air-Sealed
- Heating Available
- 1 Fireplace
- Luxury Vinyl Tile Flooring
About This Home
As of June 2025Welcome to 5801 Forest Point Rd, a charming home situated on a spacious corner lot in a quiet neighborhood in Raleigh. This well-maintained 3-bedroom, 2-bathroom residence boasts modern touches and features a bright, open layout that is perfect for both comfortable living and entertaining.Key highlights include a cozy living area with a fireplace and a functional kitchen equipped with stainless steel appliances, ample cabinet space, and a pantry. The lovely deck is an excellent spot for enjoying your morning coffee or hosting evening gatherings.The primary suite includes a modern bathroom featuring dual sinks, gold faucets, stylish gold light fixtures, new mirrors, a solid-surface countertop, and a chic vanity. Additionally, the home has a brand new roof, installed in 2024, ensuring your peace of mind. The refrigerator, washer, and dryer convey.Conveniently located just minutes from major highways, shopping, dining, and parks, this is an opportunity you don't want to miss!
Last Agent to Sell the Property
SOLD BUY ME REALTY License #282493 Listed on: 04/20/2025
Home Details
Home Type
- Single Family
Est. Annual Taxes
- $2,325
Year Built
- Built in 2004
Lot Details
- 5,227 Sq Ft Lot
HOA Fees
- $19 Monthly HOA Fees
Home Design
- Traditional Architecture
- Slab Foundation
- Shingle Roof
- Vinyl Siding
Interior Spaces
- 1,395 Sq Ft Home
- 2-Story Property
- 1 Fireplace
- Luxury Vinyl Tile Flooring
Bedrooms and Bathrooms
- 3 Bedrooms
Parking
- 2 Parking Spaces
- 4 Open Parking Spaces
Schools
- East Garner Elementary And Middle School
- South Garner High School
Utilities
- Ducts Professionally Air-Sealed
- Central Air
- Heating Available
Community Details
- Association fees include unknown
- Hrw, Inc. Association, Phone Number (833) 544-7031
- Abbington Ridge Subdivision
Listing and Financial Details
- Assessor Parcel Number 1731190067
Ownership History
Purchase Details
Home Financials for this Owner
Home Financials are based on the most recent Mortgage that was taken out on this home.Purchase Details
Home Financials for this Owner
Home Financials are based on the most recent Mortgage that was taken out on this home.Purchase Details
Home Financials for this Owner
Home Financials are based on the most recent Mortgage that was taken out on this home.Purchase Details
Purchase Details
Home Financials for this Owner
Home Financials are based on the most recent Mortgage that was taken out on this home.Purchase Details
Similar Homes in Raleigh, NC
Home Values in the Area
Average Home Value in this Area
Purchase History
| Date | Type | Sale Price | Title Company |
|---|---|---|---|
| Warranty Deed | $275,000 | None Listed On Document | |
| Warranty Deed | $275,000 | None Listed On Document | |
| Warranty Deed | $210,000 | Trademark Title | |
| Warranty Deed | $210,000 | Trademark Title | |
| Warranty Deed | $225,000 | Trademark Title | |
| Warranty Deed | $225,000 | Trademark Title | |
| Deed | -- | None Listed On Document | |
| Warranty Deed | $272,000 | None Listed On Document | |
| Warranty Deed | $50,000 | -- |
Mortgage History
| Date | Status | Loan Amount | Loan Type |
|---|---|---|---|
| Open | $261,250 | New Conventional | |
| Closed | $261,250 | New Conventional | |
| Previous Owner | $231,500 | Construction | |
| Previous Owner | $22,934 | Stand Alone Second |
Property History
| Date | Event | Price | Change | Sq Ft Price |
|---|---|---|---|---|
| 06/12/2025 06/12/25 | Sold | $275,000 | -1.8% | $197 / Sq Ft |
| 05/01/2025 05/01/25 | Pending | -- | -- | -- |
| 04/20/2025 04/20/25 | For Sale | $279,900 | +2.9% | $201 / Sq Ft |
| 03/04/2024 03/04/24 | Sold | $272,000 | -3.2% | $195 / Sq Ft |
| 02/10/2024 02/10/24 | Pending | -- | -- | -- |
| 02/01/2024 02/01/24 | Price Changed | $281,000 | -0.4% | $201 / Sq Ft |
| 12/12/2023 12/12/23 | For Sale | $282,000 | 0.0% | $202 / Sq Ft |
| 12/12/2023 12/12/23 | Off Market | $282,000 | -- | -- |
| 11/07/2023 11/07/23 | For Sale | $282,000 | -- | $202 / Sq Ft |
Tax History Compared to Growth
Tax History
| Year | Tax Paid | Tax Assessment Tax Assessment Total Assessment is a certain percentage of the fair market value that is determined by local assessors to be the total taxable value of land and additions on the property. | Land | Improvement |
|---|---|---|---|---|
| 2024 | $2,325 | $265,384 | $75,000 | $190,384 |
| 2023 | $1,790 | $162,389 | $33,000 | $129,389 |
| 2022 | $1,664 | $162,389 | $33,000 | $129,389 |
| 2021 | $1,600 | $162,389 | $33,000 | $129,389 |
| 2020 | $1,571 | $162,389 | $33,000 | $129,389 |
| 2019 | $1,461 | $124,307 | $30,000 | $94,307 |
| 2018 | $1,378 | $124,307 | $30,000 | $94,307 |
| 2017 | $1,313 | $124,307 | $30,000 | $94,307 |
| 2016 | $1,286 | $124,307 | $30,000 | $94,307 |
| 2015 | $1,366 | $129,981 | $35,000 | $94,981 |
| 2014 | $1,296 | $129,981 | $35,000 | $94,981 |
Agents Affiliated with this Home
-
Kelli Meyer
K
Seller's Agent in 2025
Kelli Meyer
SOLD BUY ME REALTY
(919) 200-5555
17 Total Sales
-
Diane Smith

Buyer's Agent in 2025
Diane Smith
EXP Realty LLC
(919) 524-1351
5 Total Sales
-
Thomas Shoupe
T
Seller's Agent in 2024
Thomas Shoupe
Opendoor Brokerage LLC
-
Lisa McGill
L
Seller Co-Listing Agent in 2024
Lisa McGill
Opendoor Brokerage LLC
-
Antonio Morrow

Buyer's Agent in 2024
Antonio Morrow
Starlight Homes NC LLC
(984) 833-8184
82 Total Sales
Map
Source: Doorify MLS
MLS Number: 10089999
APN: 1731.01-19-0067-000
- 4117 Pearl Rd
- 3800 Pearl Rd
- 5621 Advantis Dr
- 4201 Pearl Rd
- 3716 Pearl Rd
- 3608 Turney Dr
- OLIVER Plan at Barwell Park
- PENWELL Plan at Barwell Park
- HAYDEN Plan at Barwell Park
- CALI Plan at Barwell Park
- 3632 Turney Dr
- 3604 Turney Dr
- 3623 Turney Dr
- 4125 Scofield Dr
- 3613 Turney Dr
- 3600 Turney Dr
- 3609 Turney Dr
- 3618 Sorda Ct
- 4514 Queen Pierrette St
- 3605 Turney Dr
