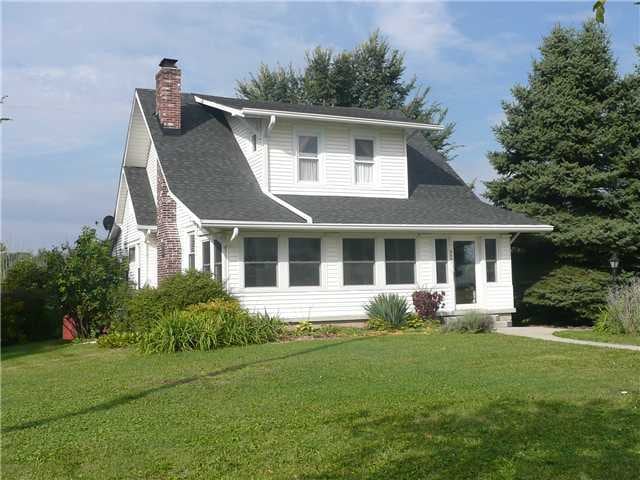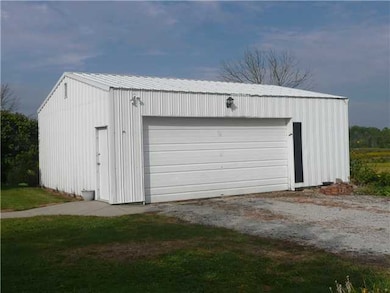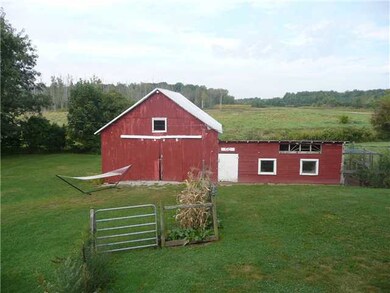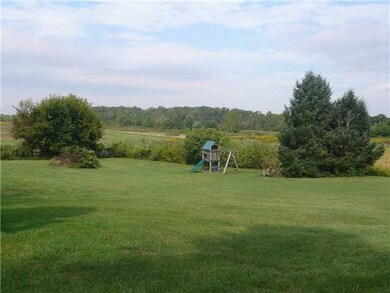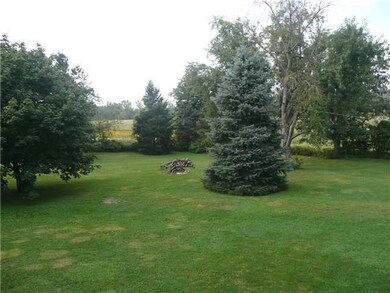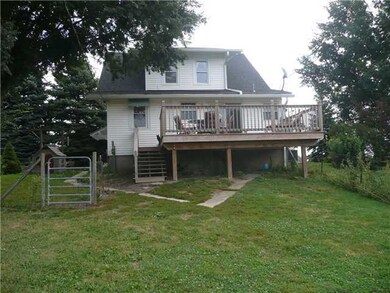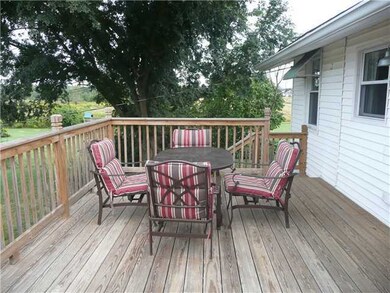
5801 Horseshoe Rd Delaware, OH 43015
Troy NeighborhoodEstimated Value: $313,000 - $371,000
Highlights
- 8.01 Acre Lot
- Deck
- Fenced Yard
- Cape Cod Architecture
- Screened Porch
- Detached Garage
About This Home
As of November 2013Charming cape cod farm house on 8 country acres backing to Delaware wildlife area! Featuring a spacious living room w/brick fireplace/hearth, elegant columns that lead into dining area which flows through to the rear deck that overlooks the 100 year old red barn and panoramic views of wildlife/state land! Also offering updated kitchen/baths, gorgeous wood floors throughout, 3 spacious BR's w/large closets, central air/heat w/Heat Pump plus Oil Furnace, and Delco Water + well.
Last Agent to Sell the Property
Howard Hanna Real Estate Services License #449730 Listed on: 09/19/2013

Last Buyer's Agent
Mandy Rich
Keller Williams Capital Ptnrs
Home Details
Home Type
- Single Family
Est. Annual Taxes
- $3,701
Year Built
- Built in 1920
Lot Details
- 8.01 Acre Lot
- Fenced Yard
- Sloped Lot
- Additional Parcels
Parking
- Detached Garage
Home Design
- Cape Cod Architecture
- Block Foundation
- Vinyl Siding
Interior Spaces
- 1,622 Sq Ft Home
- 1.5-Story Property
- Wood Burning Fireplace
- Insulated Windows
- Screened Porch
- Laundry on lower level
- Basement
Kitchen
- Electric Range
- Dishwasher
Flooring
- Carpet
- Laminate
- Vinyl
Bedrooms and Bathrooms
- 3 Bedrooms
Outdoor Features
- Deck
- Patio
Utilities
- Forced Air Heating and Cooling System
- Heating System Uses Oil
- Heat Pump System
- Well
Listing and Financial Details
- Home warranty included in the sale of the property
- Assessor Parcel Number 61940002023000
Ownership History
Purchase Details
Home Financials for this Owner
Home Financials are based on the most recent Mortgage that was taken out on this home.Purchase Details
Home Financials for this Owner
Home Financials are based on the most recent Mortgage that was taken out on this home.Purchase Details
Purchase Details
Home Financials for this Owner
Home Financials are based on the most recent Mortgage that was taken out on this home.Similar Homes in Delaware, OH
Home Values in the Area
Average Home Value in this Area
Purchase History
| Date | Buyer | Sale Price | Title Company |
|---|---|---|---|
| Lester Robin | $194,700 | Real Living Title Box | |
| Molina James M | $126,100 | Hbi Title Sers | |
| The Huntington National Bank | $150,000 | None Available | |
| Mccarty Kimberly S | $245,000 | Lawyers Title Agency Of Dela |
Mortgage History
| Date | Status | Borrower | Loan Amount |
|---|---|---|---|
| Open | Lester Robin | $65,500 | |
| Closed | Haserodt Marc A | $169,000 | |
| Closed | Lester Robin | $184,965 | |
| Closed | Molina James M | $30,000 | |
| Closed | Molina James M | $119,750 | |
| Previous Owner | Mccarty Kimberly S | $245,000 |
Property History
| Date | Event | Price | Change | Sq Ft Price |
|---|---|---|---|---|
| 11/08/2013 11/08/13 | Sold | $194,700 | 0.0% | $120 / Sq Ft |
| 10/09/2013 10/09/13 | Pending | -- | -- | -- |
| 09/19/2013 09/19/13 | For Sale | $194,700 | -- | $120 / Sq Ft |
Tax History Compared to Growth
Tax History
| Year | Tax Paid | Tax Assessment Tax Assessment Total Assessment is a certain percentage of the fair market value that is determined by local assessors to be the total taxable value of land and additions on the property. | Land | Improvement |
|---|---|---|---|---|
| 2024 | $4,850 | $91,560 | $31,430 | $60,130 |
| 2023 | $4,629 | $91,560 | $31,430 | $60,130 |
| 2022 | $3,993 | $67,550 | $24,570 | $42,980 |
| 2021 | $4,077 | $67,550 | $24,570 | $42,980 |
| 2020 | $4,123 | $67,550 | $24,570 | $42,980 |
| 2019 | $3,833 | $56,880 | $21,350 | $35,530 |
| 2018 | $3,883 | $56,880 | $21,350 | $35,530 |
| 2017 | $3,850 | $51,740 | $13,900 | $37,840 |
| 2016 | $3,257 | $51,740 | $13,900 | $37,840 |
| 2015 | $3,276 | $51,740 | $13,900 | $37,840 |
| 2014 | $3,324 | $51,740 | $13,900 | $37,840 |
| 2013 | $3,199 | $50,270 | $13,900 | $36,370 |
Agents Affiliated with this Home
-
Heather Kamann

Seller's Agent in 2013
Heather Kamann
Howard Hanna Real Estate Services
(740) 815-3602
16 in this area
486 Total Sales
-
M
Buyer's Agent in 2013
Mandy Rich
Keller Williams Capital Ptnrs
Map
Source: Columbus and Central Ohio Regional MLS
MLS Number: 213034250
APN: 619-400-02-023-000
- 1562 Hanover Rd
- 1330 Hanover Rd Unit 206
- 1330 Hanover Rd Unit 501
- 1330 Hanover Rd Unit 205
- 8383 Horseshoe Rd
- 3675 State Route 229
- 5305 U S Highway 23 N
- 1397 Horseshoe Rd
- 214 Sylvan Dr
- 2310 Troy Rd
- 231 Sylvan Dr
- 1036 Hills Miller Rd
- 824 Heritage Blvd
- 806 Heritage Blvd
- 812 Heritage Blvd
- 801 Heritage Blvd
- 777 Heritage Blvd
- 830 Heritage Blvd
- 800 Heritage Blvd
- 6421 Troy Rd
- 5801 Horseshoe Rd
- 5736 Horseshoe Rd
- 5930 Horseshoe Rd
- 1825 Whipple Rd
- 1785 Whipple Rd
- 5996 Horseshoe Rd
- 1855 Whipple Rd
- 5506 Horseshoe Rd
- 6058 Horseshoe Rd
- 6086 Horseshoe Rd
- 1917 Whipple Rd
- 5411 Horseshoe Rd
- 6184 Horseshoe Rd
- 1966 Whipple Rd
- 1954 Whipple Rd
- 0 Leonardsburg Rd
- 5208 Horseshoe Rd
- 1877 Leonardsburg Rd
- 5221 Horseshoe Rd
- 2035 Whipple Rd
