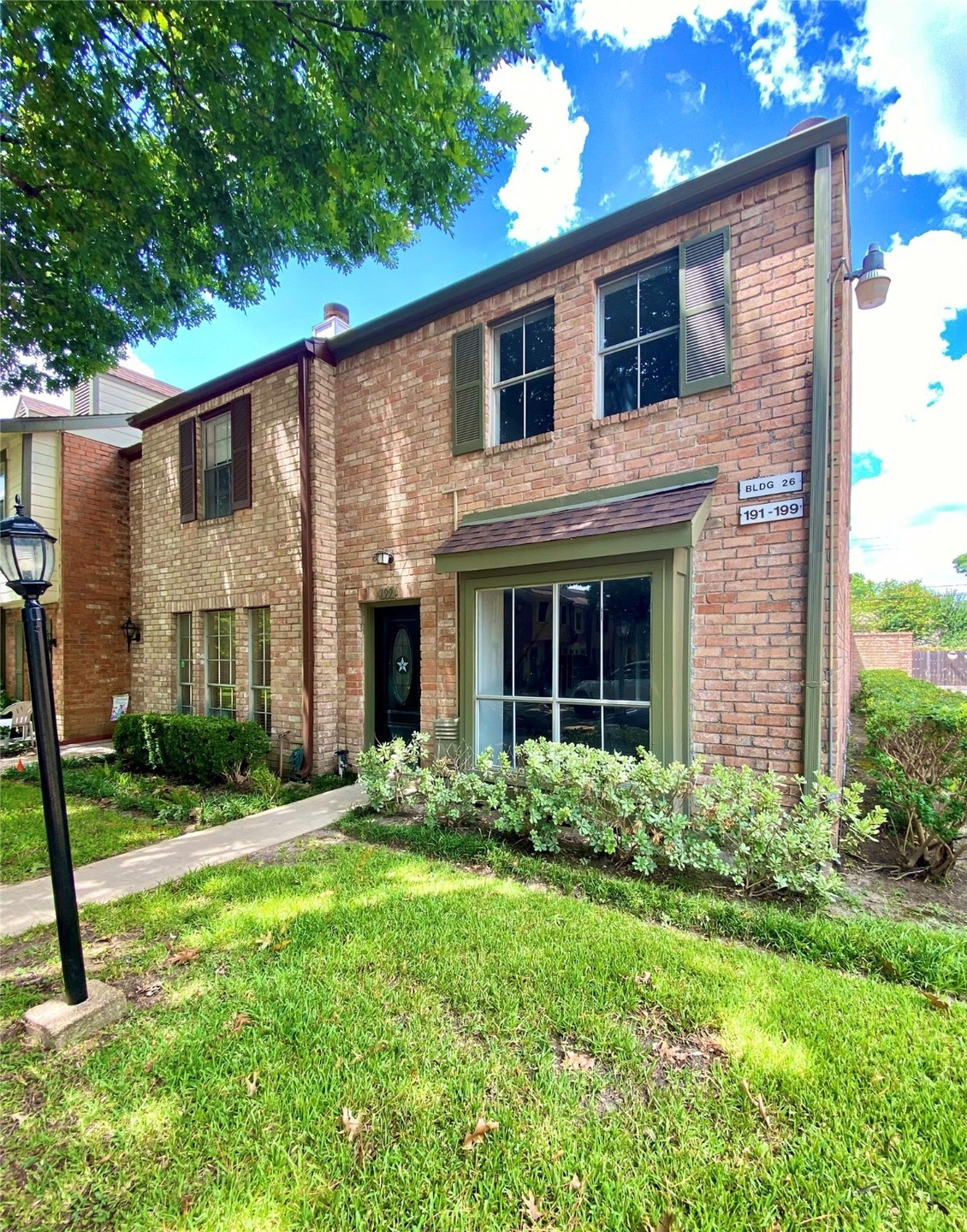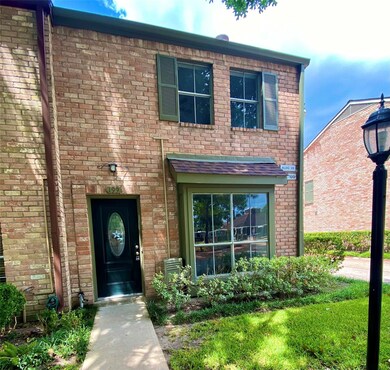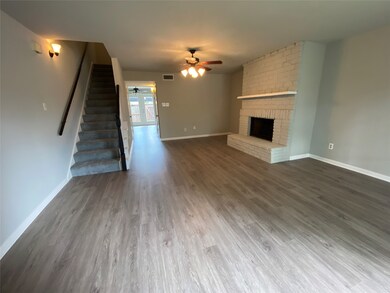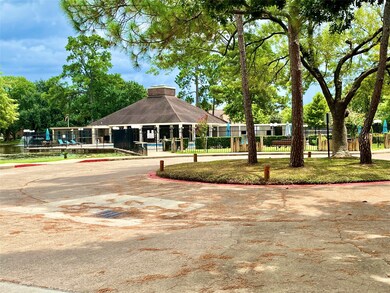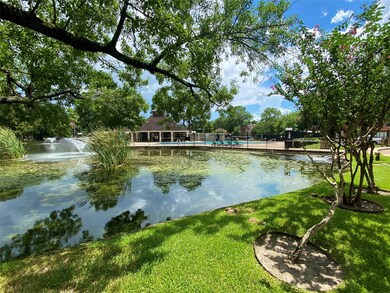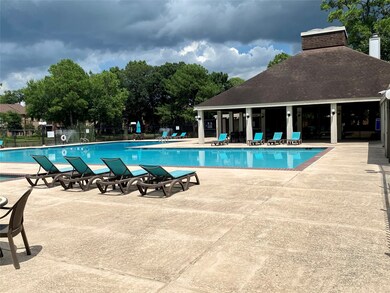
5801 Lumberdale Rd Unit 199 Houston, TX 77092
Greater Inwood NeighborhoodHighlights
- Lake View
- Traditional Architecture
- Walk-In Pantry
- Deck
- Community Pool
- Breakfast Room
About This Home
As of September 2021Welcome to 5801 Lumberdale #199! This nice townhome is conveniently located in the Forrest Lake Townhome community, on a cul-de-sac street with lots of extra parking. Unit has storage area, covered parking and patio area. Seller had the whole house recently painted and flooring re-done: carpet flooring on the stairs and upstairs, and vinyl plank on the first floor. Amenities include full-sized and children's swimming pools, tennis courts, walking trails, and club house. Monthly HOA fee covers landscaping, trash collection, cable TV, water, exterior upkeep, and security, etc. Easy access to minutes to downtown Houston, Galleria, Memorial Center, and Energy Corridor.
Last Agent to Sell the Property
Keller Williams Realty Metropolitan License #0708507 Listed on: 08/12/2021

Townhouse Details
Home Type
- Townhome
Est. Annual Taxes
- $3,135
Year Built
- Built in 1976
Lot Details
- 1,035 Sq Ft Lot
- South Facing Home
HOA Fees
- $345 Monthly HOA Fees
Home Design
- Traditional Architecture
- Brick Exterior Construction
- Slab Foundation
- Wood Siding
Interior Spaces
- 1,680 Sq Ft Home
- 2-Story Property
- Ceiling Fan
- Wood Burning Fireplace
- Living Room
- Breakfast Room
- Combination Kitchen and Dining Room
- Utility Room
- Lake Views
Kitchen
- Walk-In Pantry
- Electric Oven
- Free-Standing Range
- Microwave
- Dishwasher
- Disposal
Flooring
- Carpet
- Vinyl Plank
- Vinyl
Bedrooms and Bathrooms
- 2 Bedrooms
- Bathtub with Shower
Laundry
- Laundry in Utility Room
- Dryer
- Washer
Home Security
Parking
- 2 Detached Carport Spaces
- Additional Parking
- Assigned Parking
Eco-Friendly Details
- Energy-Efficient Thermostat
Outdoor Features
- Deck
- Patio
Schools
- Smith Academy Elementary School
- Hoffman Middle School
- Eisenhower High School
Utilities
- Central Heating and Cooling System
- Programmable Thermostat
Community Details
Overview
- Association fees include clubhouse, cable TV, ground maintenance, maintenance structure, sewer, trash, water
- Forrest Lake Townhouse Assoc Association
- Forest Lake T/H & R/P Subdivision
Recreation
- Community Pool
Security
- Fire and Smoke Detector
Ownership History
Purchase Details
Home Financials for this Owner
Home Financials are based on the most recent Mortgage that was taken out on this home.Purchase Details
Home Financials for this Owner
Home Financials are based on the most recent Mortgage that was taken out on this home.Purchase Details
Similar Homes in Houston, TX
Home Values in the Area
Average Home Value in this Area
Purchase History
| Date | Type | Sale Price | Title Company |
|---|---|---|---|
| Warranty Deed | -- | Frontier Title Company | |
| Deed | -- | Frontier Title Company | |
| Warranty Deed | -- | Great American Title Company |
Mortgage History
| Date | Status | Loan Amount | Loan Type |
|---|---|---|---|
| Previous Owner | $75,000 | New Conventional |
Property History
| Date | Event | Price | Change | Sq Ft Price |
|---|---|---|---|---|
| 06/20/2025 06/20/25 | For Sale | $217,500 | +56.5% | $129 / Sq Ft |
| 09/14/2021 09/14/21 | Sold | -- | -- | -- |
| 08/15/2021 08/15/21 | Pending | -- | -- | -- |
| 08/12/2021 08/12/21 | For Sale | $139,000 | -- | $83 / Sq Ft |
Tax History Compared to Growth
Tax History
| Year | Tax Paid | Tax Assessment Tax Assessment Total Assessment is a certain percentage of the fair market value that is determined by local assessors to be the total taxable value of land and additions on the property. | Land | Improvement |
|---|---|---|---|---|
| 2023 | $276 | $169,061 | $30,907 | $138,154 |
| 2022 | $3,582 | $157,691 | $24,144 | $133,547 |
| 2021 | $3,401 | $131,287 | $24,144 | $107,143 |
| 2020 | $3,241 | $119,454 | $24,144 | $95,310 |
| 2019 | $3,074 | $107,042 | $10,060 | $96,982 |
| 2018 | $265 | $96,405 | $10,060 | $86,345 |
| 2017 | $2,445 | $96,405 | $10,060 | $86,345 |
| 2016 | $2,223 | $91,567 | $10,060 | $81,507 |
| 2015 | $394 | $91,567 | $10,060 | $81,507 |
| 2014 | $394 | $74,122 | $10,060 | $64,062 |
Agents Affiliated with this Home
-
Dinica Pounds
D
Seller's Agent in 2021
Dinica Pounds
Keller Williams Realty Metropolitan
(713) 621-8001
1 in this area
14 Total Sales
-
Joseph Cummings

Buyer's Agent in 2021
Joseph Cummings
Compass RE Texas, LLC - Houston
(512) 689-9301
5 in this area
31 Total Sales
Map
Source: Houston Association of REALTORS®
MLS Number: 90460628
APN: 1069180000199
- 5801 Lumberdale Rd Unit 125
- 5801 Lumberdale Rd Unit 66
- 5801 Lumberdale Rd Unit 68
- 6809 Troya Ln
- 6401 Deihl Rd Unit 1403
- 6401 Deihl Rd Unit 508
- 6401 Deihl Rd Unit 1401
- 6401 Deihl Rd Unit 1402
- 6401 Deihl Rd Unit 1006
- 6200 W Tidwell Rd Unit 2608
- 6200 W Tidwell Rd Unit 1008
- 6200 W Tidwell Rd Unit 1701
- 6200 W Tidwell Rd Unit 1606
- 6200 W Tidwell Rd Unit 901
- 6200 W Tidwell Rd Unit 1612
- 6200 W Tidwell Rd Unit 1704
- 6200 W Tidwell Rd Unit 1004
- 6200 W Tidwell Rd Unit 1304
- 6200 W Tidwell Rd Unit 1804
- 6200 W Tidwell Rd Unit 1903
