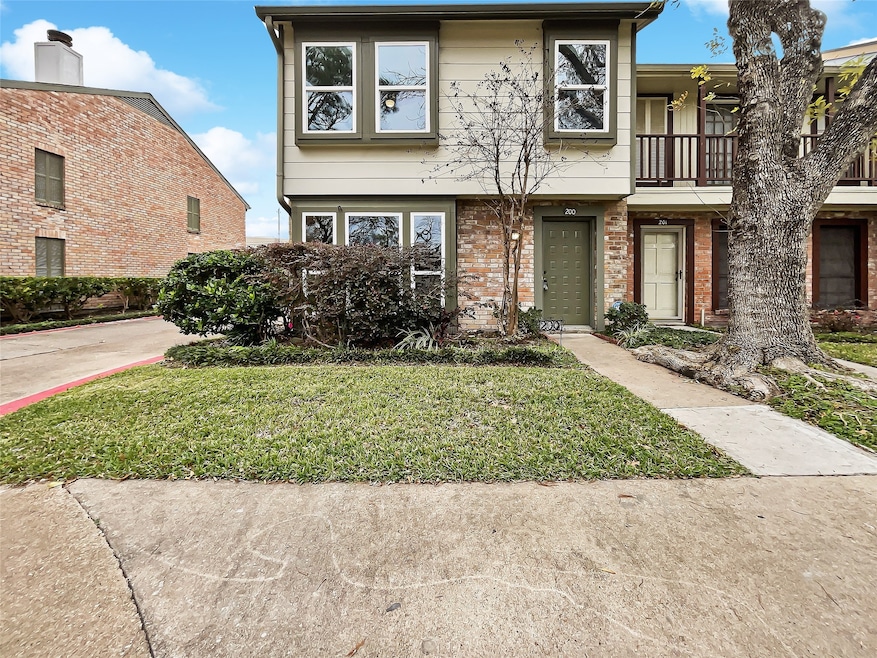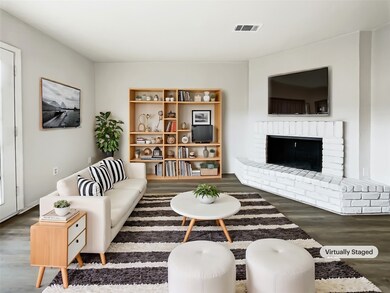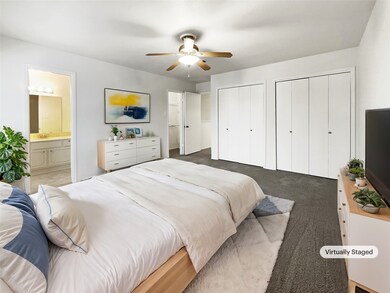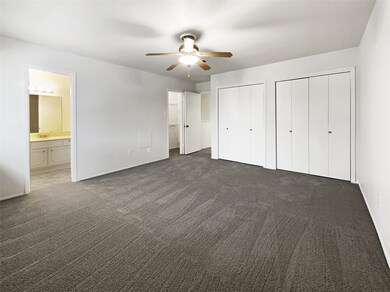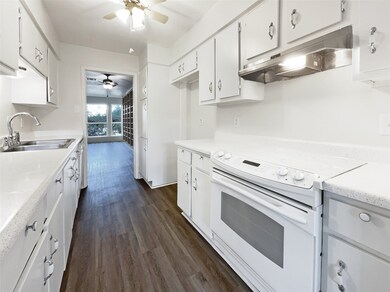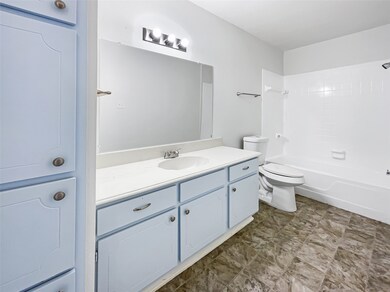
5801 Lumberdale Rd Unit 200 Houston, TX 77092
Greater Inwood NeighborhoodEstimated payment $1,637/month
Highlights
- Traditional Architecture
- Security System Owned
- Central Heating and Cooling System
- Community Pool
- 2 Detached Carport Spaces
- Wood Burning Fireplace
About This Home
Welcome to your dream home, boasting a neutral color paint scheme for a calming ambiance. The living area features a cozy fireplace, perfect for those chilly evenings. The primary bedroom is a haven of comfort, complete with double closets and an additional walk-in closet for ample storage space. Shared neighborhood amenities contribute to a vibrant community spirit. The house is freshly painted inside, providing a clean and new feel. The recent installation of new flooring throughout the home enhances its modern appeal. Make this beautifully maintained property your new home. This home has been virtually staged to illustrate its potential.
Townhouse Details
Home Type
- Townhome
Est. Annual Taxes
- $3,915
Year Built
- Built in 1976
Lot Details
- 1,143 Sq Ft Lot
HOA Fees
- $375 Monthly HOA Fees
Parking
- 2 Detached Carport Spaces
Home Design
- Traditional Architecture
- Brick Exterior Construction
- Slab Foundation
- Composition Roof
Interior Spaces
- 1,890 Sq Ft Home
- 2-Story Property
- Wood Burning Fireplace
- Carpet
- Security System Owned
- Dishwasher
Bedrooms and Bathrooms
- 3 Bedrooms
Schools
- Smith Academy Elementary School
- Hoffman Middle School
- Eisenhower High School
Utilities
- Central Heating and Cooling System
- Heating System Uses Gas
Community Details
Overview
- Forrest Lake Townhouse Associatio Association
- Forest Lake T/H & R/P Subdivision
Recreation
- Community Pool
Map
Home Values in the Area
Average Home Value in this Area
Tax History
| Year | Tax Paid | Tax Assessment Tax Assessment Total Assessment is a certain percentage of the fair market value that is determined by local assessors to be the total taxable value of land and additions on the property. | Land | Improvement |
|---|---|---|---|---|
| 2023 | $3,734 | $181,881 | $31,256 | $150,625 |
| 2022 | $3,856 | $169,878 | $24,416 | $145,462 |
| 2021 | $3,662 | $141,076 | $24,416 | $116,660 |
| 2020 | $3,489 | $128,151 | $24,416 | $103,735 |
| 2019 | $3,310 | $115,729 | $10,174 | $105,555 |
| 2018 | $1,131 | $104,109 | $10,174 | $93,935 |
| 2017 | $2,627 | $104,109 | $10,174 | $93,935 |
| 2016 | $2,389 | $98,852 | $10,174 | $88,678 |
| 2015 | $1,508 | $98,852 | $10,174 | $88,678 |
| 2014 | $1,508 | $79,835 | $10,174 | $69,661 |
Property History
| Date | Event | Price | Change | Sq Ft Price |
|---|---|---|---|---|
| 04/02/2025 04/02/25 | Pending | -- | -- | -- |
| 03/20/2025 03/20/25 | Price Changed | $168,000 | -1.8% | $89 / Sq Ft |
| 03/06/2025 03/06/25 | Price Changed | $171,000 | -1.2% | $90 / Sq Ft |
| 02/20/2025 02/20/25 | Price Changed | $173,000 | -1.1% | $92 / Sq Ft |
| 02/06/2025 02/06/25 | Price Changed | $175,000 | -2.8% | $93 / Sq Ft |
| 01/21/2025 01/21/25 | For Sale | $180,000 | -- | $95 / Sq Ft |
Deed History
| Date | Type | Sale Price | Title Company |
|---|---|---|---|
| Warranty Deed | -- | None Listed On Document |
Similar Homes in Houston, TX
Source: Houston Association of REALTORS®
MLS Number: 70373035
APN: 1069190000200
- 5801 Lumberdale Rd Unit 145
- 5801 Lumberdale Rd Unit 68
- 5801 Lumberdale Rd Unit 183
- 5801 Lumberdale Rd Unit 200
- 6626 Highrock Rd
- 5800 Lumberdale Rd Unit 106
- 5800 Lumberdale Rd Unit 105
- 5800 Lumberdale Rd Unit 80
- 6630 Highrock Rd
- 6401 Deihl Rd Unit 1401
- 6401 Deihl Rd Unit 1402
- 6401 Deihl Rd Unit 1006
- 6200 W Tidwell Rd Unit 2608
- 6200 W Tidwell Rd Unit 1701
- 6200 W Tidwell Rd Unit 1606
- 6200 W Tidwell Rd Unit 901
- 6200 W Tidwell Rd Unit 1612
- 6200 W Tidwell Rd Unit 1905
- 6200 W Tidwell Rd Unit 2305
- 6200 W Tidwell Rd Unit 1704
