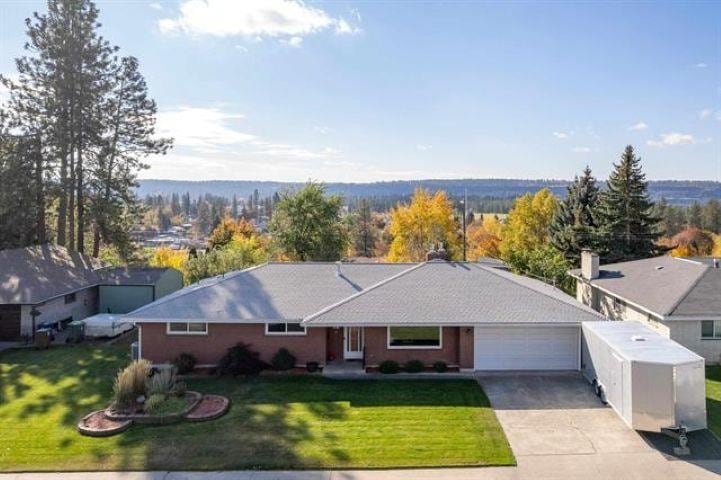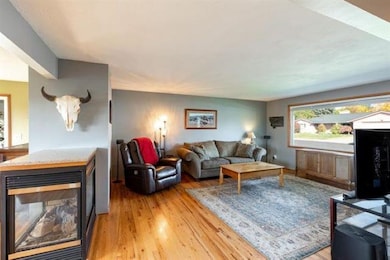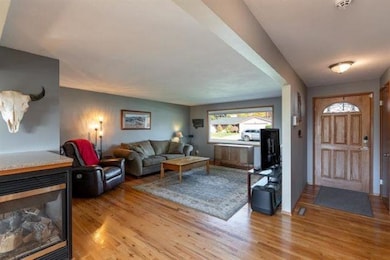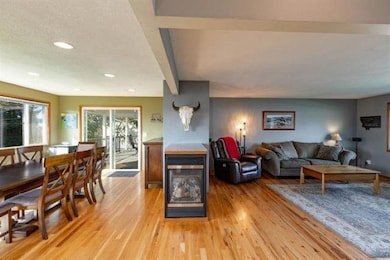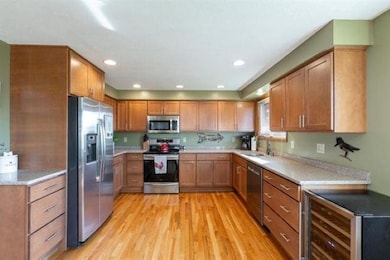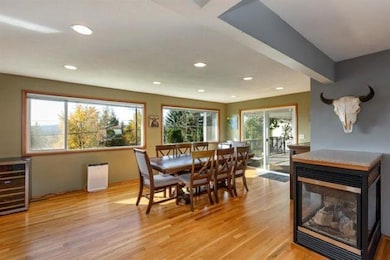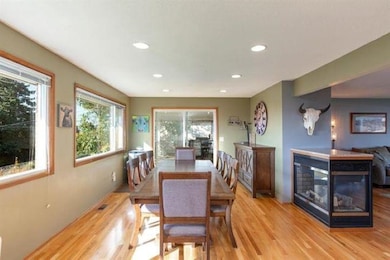5801 N Drumheller St Spokane, WA 99205
Northwest Spokane NeighborhoodEstimated payment $3,119/month
Highlights
- City View
- Wood Flooring
- Solid Surface Countertops
- Deck
- 2 Fireplaces
- No HOA
About This Home
**Sellers are offering an interest rate buy-down. Please speak with the listing agent for details. Kim Fox 509-688-5444. Many updates and pride of ownership. Large updated and open kitchen with quartz countertops. Huge formal/informal dining with large view windows. Updated main floor and master baths. Large living/family room on the main floor. The third main floor bedroom makes for a great office/den with the best views in the house! Awesome new covered deck. Walk out basement with large family/rec room and cozy gas fireplace. Big downstairs bedroom with its own half bath. There is plenty of room for a craft/hobby room or workshop, a storage cabinets in the unfinished portion of the basement. Warm gas heat and cool central air. Spacious two-car garage is insulated and finished. Dog pen under the deck. Sprinkler system, boat, trailer, or small RV off-street parking too!
Home Details
Home Type
- Single Family
Est. Annual Taxes
- $4,839
Year Built
- Built in 1965
Lot Details
- 10,440 Sq Ft Lot
- Fenced Yard
- Oversized Lot
- Level Lot
- Open Lot
- Sprinkler System
Parking
- 2 Car Attached Garage
- Garage Door Opener
- Off-Site Parking
Property Views
- City
- Territorial
Home Design
- Brick Exterior Construction
Interior Spaces
- 3,264 Sq Ft Home
- 2-Story Property
- 2 Fireplaces
- Gas Fireplace
- Vinyl Clad Windows
- Wood Frame Window
- Wood Flooring
Kitchen
- Microwave
- Solid Surface Countertops
- Disposal
Bedrooms and Bathrooms
- 4 Bedrooms
- 3 Bathrooms
Laundry
- Dryer
- Washer
Basement
- Basement Fills Entire Space Under The House
- Basement with some natural light
Outdoor Features
- Deck
Schools
- Flett Middle School
- Shadle Park High School
Utilities
- Forced Air Heating and Cooling System
- High Speed Internet
Community Details
- No Home Owners Association
Listing and Financial Details
- Assessor Parcel Number 26352.3906
Map
Home Values in the Area
Average Home Value in this Area
Tax History
| Year | Tax Paid | Tax Assessment Tax Assessment Total Assessment is a certain percentage of the fair market value that is determined by local assessors to be the total taxable value of land and additions on the property. | Land | Improvement |
|---|---|---|---|---|
| 2025 | $4,501 | $463,000 | $80,000 | $383,000 |
| 2024 | $4,501 | $453,800 | $70,000 | $383,800 |
| 2023 | $4,777 | $499,700 | $65,000 | $434,700 |
| 2022 | $4,405 | $488,700 | $60,000 | $428,700 |
| 2021 | $3,952 | $332,400 | $36,000 | $296,400 |
| 2020 | $3,507 | $284,100 | $33,500 | $250,600 |
| 2019 | $3,059 | $255,900 | $30,000 | $225,900 |
| 2018 | $3,044 | $218,800 | $30,000 | $188,800 |
| 2017 | $2,813 | $205,900 | $30,000 | $175,900 |
| 2016 | $2,765 | $198,000 | $30,000 | $168,000 |
| 2015 | $2,740 | $192,000 | $30,000 | $162,000 |
| 2014 | -- | $191,300 | $30,000 | $161,300 |
| 2013 | -- | $0 | $0 | $0 |
Property History
| Date | Event | Price | List to Sale | Price per Sq Ft | Prior Sale |
|---|---|---|---|---|---|
| 09/04/2025 09/04/25 | Price Changed | $518,000 | -1.3% | $159 / Sq Ft | |
| 08/20/2025 08/20/25 | Price Changed | $525,000 | -2.8% | $161 / Sq Ft | |
| 07/14/2025 07/14/25 | For Sale | $540,000 | +97.2% | $165 / Sq Ft | |
| 04/12/2018 04/12/18 | Sold | $273,800 | +4.5% | $84 / Sq Ft | View Prior Sale |
| 02/20/2018 02/20/18 | Pending | -- | -- | -- | |
| 02/14/2018 02/14/18 | For Sale | $262,000 | -- | $80 / Sq Ft |
Purchase History
| Date | Type | Sale Price | Title Company |
|---|---|---|---|
| Warranty Deed | -- | Ticor Title | |
| Warranty Deed | $273,800 | Ticor Title Co | |
| Warranty Deed | $152,000 | Pacific Nw Title |
Mortgage History
| Date | Status | Loan Amount | Loan Type |
|---|---|---|---|
| Open | $300,000 | New Conventional | |
| Closed | $300,000 | Purchase Money Mortgage | |
| Previous Owner | $54,000 | Purchase Money Mortgage |
Source: Spokane Association of REALTORS®
MLS Number: 202520478
APN: 26352.3906
- 5827 N Fleming St
- 5943 N Moore St
- 4004 W Taft Dr
- 5504 N Forest Blvd
- 5715 N Alameda Blvd
- 6304 N Greenwood Blvd
- 3506 W Francis Ave
- 6017 N Driscoll Blvd
- 6211 N Forest Blvd
- 6412 N Fotheringham St
- 5740 N Joyce Ct
- 4017 W Rowan Ave
- 6514 N Sutherlin St
- 3309 W Francis Ave
- 3210 W Central Ave
- 3606 W Lyons Ave
- 6624 N Greenwood Blvd
- 5512 N G St
- 3204 W Queen Place
- 3343 W Bruce Ave
- 4403 W Winston Ct
- 5108 W Conestoga Ln
- 1829 W Northridge Ct
- 6614 N Cedar Rd
- 8808 N Indian Trail Rd
- 5123 N Madison St
- 5505 W Youngstown Ln
- 9295 N Coursier Ln
- 5420 W Barnes Rd
- 1020 W Lacrosse Ave
- 951 W Walton Ave
- 3909 N Wall St
- 2865 W Elliott Dr
- 3915 W Randolph Rd
- 1620 River Ridge Blvd
- 3817 W Whistalks Way
- 43 E Weile Ave
- 6109 N Lidgerwood St
- 1605 N River Ridge Blvd
- 121 E Wedgewood Ave
