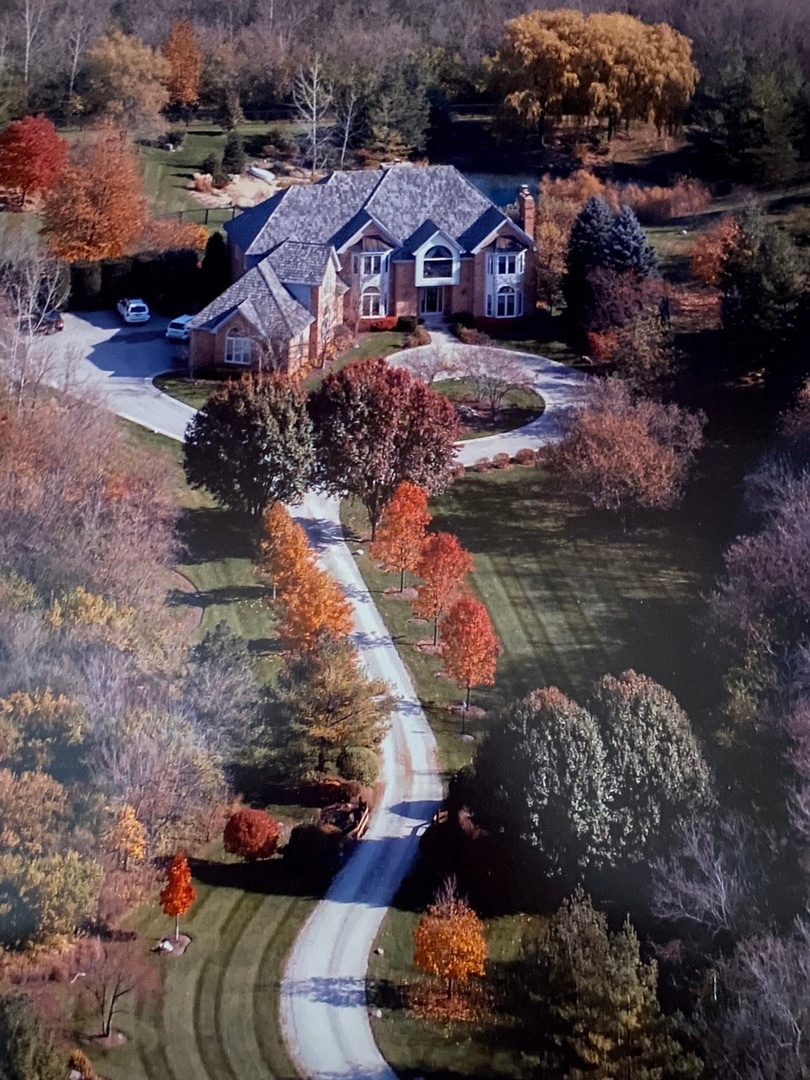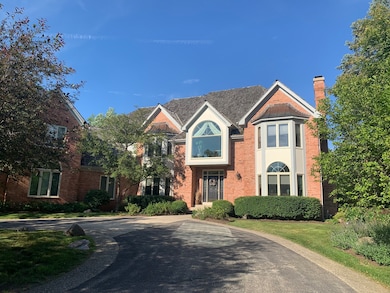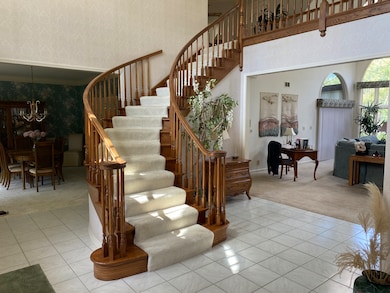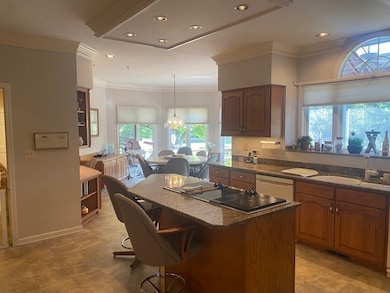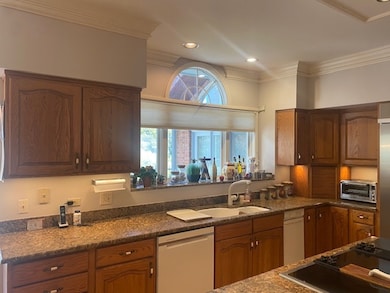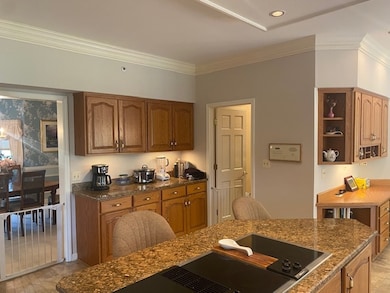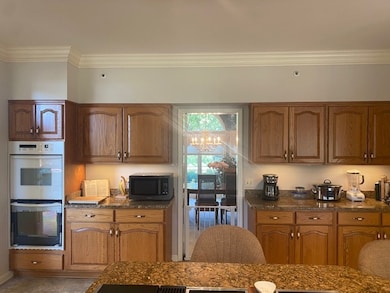5801 Port Clinton Rd Long Grove, IL 60047
The Woodlands of Fiore NeighborhoodEstimated payment $9,048/month
Highlights
- Home fronts a creek
- 4.66 Acre Lot
- Mature Trees
- Country Meadows Elementary School Rated A
- Landscaped Professionally
- Community Lake
About This Home
This beautiful, secluded, custom built 2-story home has been well-cared and maintained by the original owners for over 30 years! This extraordinary house is tucked away and includes a spectacular 4.6 acres of property that borders the Indian Creek and Conservancy! The traditional floor plan features a 2-story foyer, with beautiful windows that welcome light throughout the day and welcomes you to the magnificent 2-story family room that features a 2-story stone fireplace! The exceptional kitchen features an island with plenty of counter space and cabinets to meet the needs of the family cook with a bright and large informal dining area that features a wall of windows where you can enjoy the beautiful views of the back yard and the pond! The master suite features a large bedroom, luxurious master with spa-sized bath and a walk-in closet that includes a sitting room. The full basement is partially finished and features a gaming room, family room, and large home office. There is 4.5 attached garage and there is plenty of space for your guests' vehicles on the side apron. Enjoy the calm and serenity that this secluded property offers you! ****PLEASE DO NOT ENTER PROPERTY WITHOUT AN APPOINTMENT***
Home Details
Home Type
- Single Family
Est. Annual Taxes
- $29,533
Year Built
- Built in 1990
Lot Details
- 4.66 Acre Lot
- Home fronts a creek
- Home fronts a pond
- Property is adjacent to nature preserve
- Dog Run
- Property has an invisible fence for dogs
- Partially Fenced Property
- Landscaped Professionally
- Irregular Lot
- Mature Trees
- Backs to Trees or Woods
Parking
- 4.5 Car Garage
- Circular Driveway
- Parking Included in Price
Home Design
- Brick Exterior Construction
- Concrete Perimeter Foundation
Interior Spaces
- 5,300 Sq Ft Home
- 2-Story Property
- Central Vacuum
- Bar Fridge
- Ceiling Fan
- Skylights
- Attached Fireplace Door
- Gas Log Fireplace
- Entrance Foyer
- Family Room with Fireplace
- 3 Fireplaces
- Living Room with Fireplace
- Formal Dining Room
- Home Office
- Library
- Game Room
- Unfinished Attic
Kitchen
- Breakfast Bar
- Double Oven
- Electric Oven
- Electric Cooktop
- High End Refrigerator
- Dishwasher
- Granite Countertops
- Trash Compactor
- Disposal
Flooring
- Carpet
- Vinyl
Bedrooms and Bathrooms
- 4 Bedrooms
- 4 Potential Bedrooms
- Walk-In Closet
- Bathroom on Main Level
- Dual Sinks
- Whirlpool Bathtub
- Separate Shower
Laundry
- Laundry Room
- Dryer
- Washer
- Sink Near Laundry
- Laundry Chute
Basement
- Basement Fills Entire Space Under The House
- Sump Pump
- Fireplace in Basement
- Finished Basement Bathroom
Home Security
- Home Security System
- Intercom
- Fire Sprinkler System
Outdoor Features
- Deck
- Enclosed Patio or Porch
Schools
- Adlai E Stevenson High School
Utilities
- Forced Air Heating and Cooling System
- Two Heating Systems
- Heating System Uses Natural Gas
- Individual Controls for Heating
- Well
- Water Purifier is Owned
- Water Softener is Owned
- Septic Tank
- Satellite Dish
Community Details
- Community Lake
Listing and Financial Details
- Senior Tax Exemptions
- Homeowner Tax Exemptions
Map
Home Values in the Area
Average Home Value in this Area
Tax History
| Year | Tax Paid | Tax Assessment Tax Assessment Total Assessment is a certain percentage of the fair market value that is determined by local assessors to be the total taxable value of land and additions on the property. | Land | Improvement |
|---|---|---|---|---|
| 2024 | $28,872 | $340,694 | $97,984 | $242,710 |
| 2023 | $26,944 | $321,470 | $92,455 | $229,015 |
| 2022 | $26,944 | $296,501 | $85,274 | $211,227 |
| 2021 | $26,012 | $293,304 | $84,355 | $208,949 |
| 2020 | $26,977 | $311,384 | $84,643 | $226,741 |
| 2019 | $26,239 | $310,236 | $84,331 | $225,905 |
| 2018 | $28,571 | $347,332 | $87,301 | $260,031 |
| 2017 | $28,094 | $339,224 | $85,263 | $253,961 |
| 2016 | $27,067 | $324,834 | $81,646 | $243,188 |
| 2015 | $26,529 | $303,782 | $76,355 | $227,427 |
| 2014 | $23,684 | $264,173 | $82,006 | $182,167 |
| 2012 | $23,231 | $268,147 | $82,170 | $185,977 |
Property History
| Date | Event | Price | List to Sale | Price per Sq Ft |
|---|---|---|---|---|
| 07/25/2025 07/25/25 | For Sale | $1,249,900 | -- | $236 / Sq Ft |
Source: Midwest Real Estate Data (MRED)
MLS Number: 12415973
APN: 15-17-106-001
- 5898 Partridge Ln
- 5727 Hampton Dr
- 5881 Teal Ln
- 5452 N Tall Oaks Dr
- 5825 Blue Heron Dr
- 5802 Teal Ct
- 2770 Sandalwood Rd Unit 3
- 321 Foxford Dr
- 0 Endwood Dr
- 5530 Oak Grove Cir
- 361 Willow Pkwy Unit 234
- 431 Woodland Chase Ln
- 259 Willow Pkwy Unit 403
- 384 Woodland Chase Ln
- 399 Sislow Ln
- 835 Waterview Cir Unit 4
- 835 Waterview Cir Unit 2
- 2015 Tree Farm Ct
- 16637 W Brockman Ave
- 190 Southgate Dr
- 645 Westmoreland Dr Unit 201
- 695 Westmoreland Dr
- 701 Spruce Ct Unit 4
- 3220 Indian Creek Dr
- 260 E Court of Shorewood Unit 2
- 209 W Court of Shorewood Unit 3A
- 61 Willow Pkwy Unit 731
- 840 Cherry Valley Rd
- 900 N Lakeside Dr Unit 1A
- 13 Willow Pkwy Unit 902
- 23362 N Apple Hill Ln
- 268 Hoffmann Dr
- 2492 Waterbury Ln
- 103 Oak Leaf Ln
- 6447 N Ridge Place
- 2200 S Butterfield Rd
- 2470 Palazzo Ct
- 206 Sunset Ct Unit 3902
- 231 Sunset Ct Unit 231
- 5 Hotchkiss Ct
