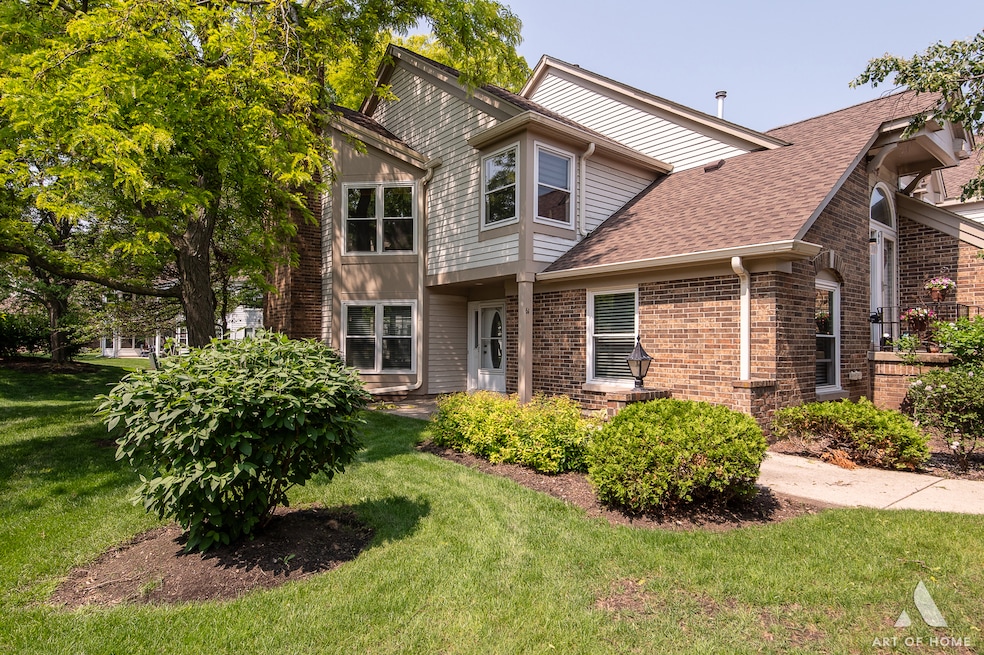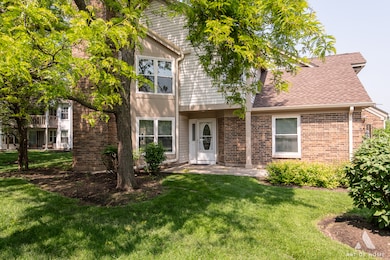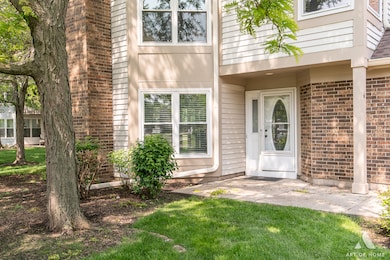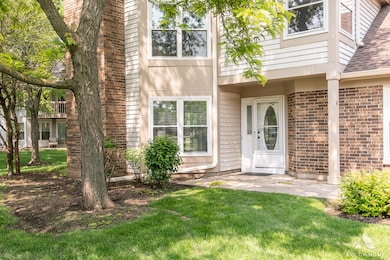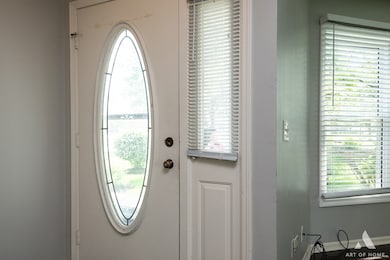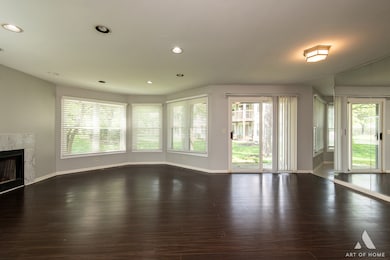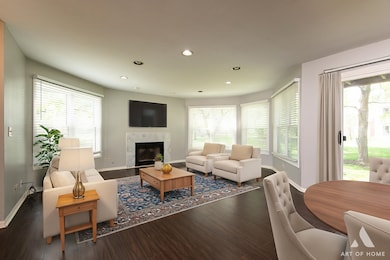61 Willow Pkwy Unit 731 Buffalo Grove, IL 60089
The Woodlands of Fiore NeighborhoodHighlights
- Wood Flooring
- Community Pool
- Stainless Steel Appliances
- Meridian Middle School Rated A
- Party Room
- Patio
About This Home
Don't Miss Out On This Fabulous End Unit Ranch Townhome With Private Entry, Private Patio and Great Location in the Woodlands of Fiore. This Home Features Hardwood Floors, Granite Countertops and Vanities, Stainless Steel Appliances, and Much More! This Home Also Boasts 2 Very Large Bedrooms and a Spacious Living Area With a Very Open Floor Plan That is Perfect For Entertaining and Everyday Living! Newer Updates Include: Newer Windows (2024), Newer Furnace and AC, and Newer Water Heater. Located in the Stevenson School District and Close to Shopping, Golf, Restaurants, Schools, and More! Check It Out Today!
Listing Agent
Real Broker LLC Brokerage Phone: (847) 833-8954 License #471019266 Listed on: 11/14/2025
Property Details
Home Type
- Multi-Family
Est. Annual Taxes
- $9,006
Year Built
- Built in 1989 | Remodeled in 2014
Parking
- 1 Car Garage
- Driveway
- Parking Included in Price
Home Design
- Property Attached
- Entry on the 1st floor
- Brick Exterior Construction
- Asphalt Roof
- Concrete Perimeter Foundation
Interior Spaces
- 1,446 Sq Ft Home
- 1-Story Property
- Attached Fireplace Door
- Gas Log Fireplace
- Family Room
- Living Room with Fireplace
- Combination Dining and Living Room
Kitchen
- Range
- Microwave
- Dishwasher
- Stainless Steel Appliances
- Disposal
Flooring
- Wood
- Carpet
- Ceramic Tile
Bedrooms and Bathrooms
- 2 Bedrooms
- 2 Potential Bedrooms
- Bathroom on Main Level
- 2 Full Bathrooms
- Dual Sinks
Laundry
- Laundry Room
- Dryer
- Washer
Outdoor Features
- Patio
Schools
- Tripp Elementary School
- Aptakisic Junior High School
- Adlai E Stevenson High School
Utilities
- Forced Air Heating and Cooling System
- Heating System Uses Natural Gas
Listing and Financial Details
- Property Available on 11/17/25
- Rent includes water, parking, pool, exterior maintenance, lawn care, snow removal
Community Details
Overview
- 4 Units
- Customer Service Association, Phone Number (847) 658-3100
- Woodlands Of Fiore Subdivision
- Property managed by FirstService Residential
Recreation
- Community Pool
Pet Policy
- No Pets Allowed
Additional Features
- Party Room
- Resident Manager or Management On Site
Map
Source: Midwest Real Estate Data (MRED)
MLS Number: 12517923
APN: 15-21-103-091
- 22824 N Prairie Rd
- 5 Willow Pkwy Unit 892
- 22825 N Prairie Rd
- 10 Chestnut Ct E
- 16637 W Brockman Ave
- 16639 W Brockman Ave
- 4 Daybreak Terrace
- 259 Willow Pkwy Unit 403
- 361 Willow Pkwy Unit 234
- 23061 N Apple Hill Ln
- 321 Foxford Dr
- 2470 Palazzo Ct
- 268 Hoffmann Dr
- 486 Satinwood Terrace Unit 11
- 2770 Sandalwood Rd Unit 3
- 22118 N Prairie Rd
- 5530 Oak Grove Cir
- 5802 Teal Ct
- 11 Beaconsfield Ct Unit 11
- 555 Coventry Ln
- 13 Willow Pkwy Unit 902
- 2492 Waterbury Ln
- 2470 Palazzo Ct
- 23362 N Apple Hill Ln
- 268 Hoffmann Dr
- 5 Hotchkiss Ct
- 3220 Indian Creek Dr
- 1255 Danforth Ct
- 103 Oak Leaf Ln
- 1166 Georgetown Way Unit 103
- 1234 Churchill Ct
- 196 White Branch Ct
- 675 Woodlands Pkwy
- 1283 Ranch View Ct Unit 5
- 444 Parkway Dr
- 1081 Courtland Dr Unit 1081
- 14 Newtown Dr
- 645 Westmoreland Dr Unit 201
- 1121 Belmar Ln
- 695 Westmoreland Dr
