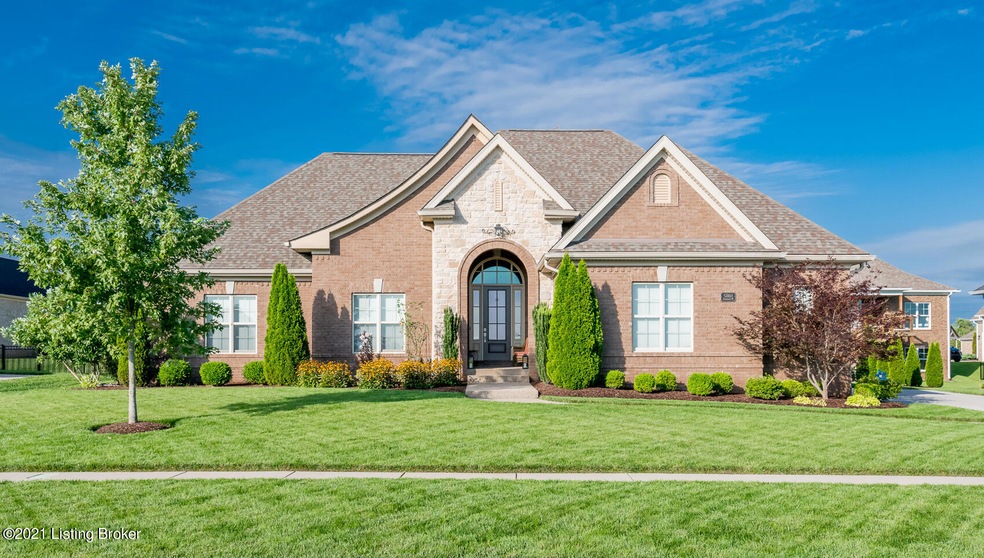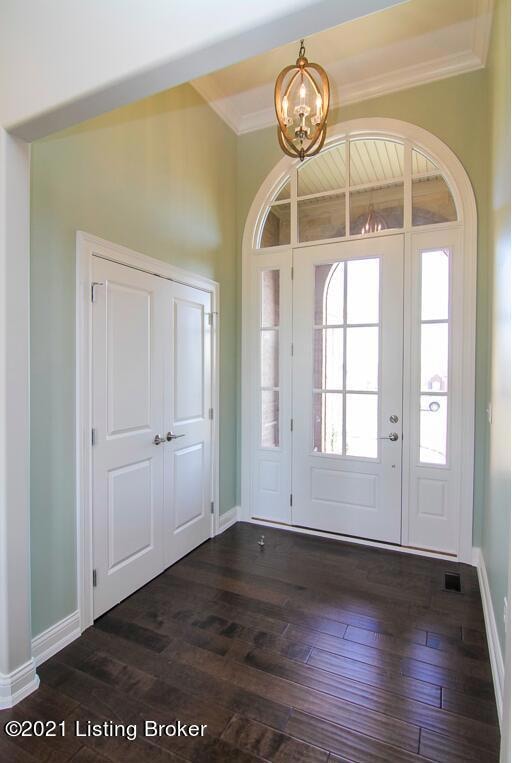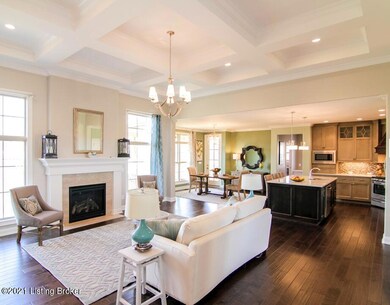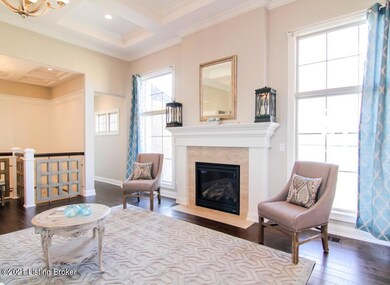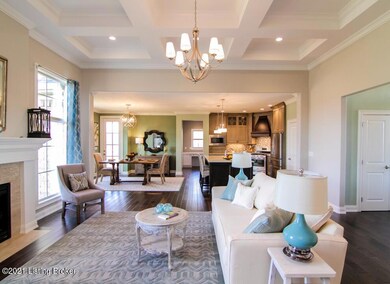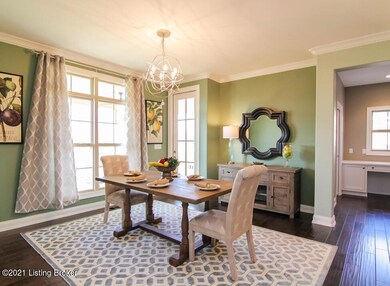
5801 Sumner Place Crestwood, KY 40014
Highlights
- Tennis Courts
- Deck
- 1 Fireplace
- Kenwood Station Elementary School Rated A
- Traditional Architecture
- Porch
About This Home
As of November 2021Own your very own ''piece of paradise''. Not only is this all brick energy star home fabulous just wait until you see the backyard oasis!!! Whether you love to entertain or prefer hanging with the family you will be sure to enjoy this beautifully renovated outdoor space. Cuddle up with a good book and a cup of coffee by the outdoor fireplace or watch the light rain fall under your covered deck. No words or pictures could even come close to doing this area justice-it's the total serenity you will ''feel'' when you experience it for yourself. As if this wasn't enough, the whole family can enjoy swimming at the community pool and if tennis is your thing Brentwood offers clay courts. This home is 6 years old, but be careful you might just think it is ''brand new''. It has been meticulously maintained and loved. This spectacular open ranch features high ceilings and an open design. The kitchen will more than satisfy the home gourmet featuring a gas cooktop and a large center island great for food prep and gathering. The owner's suite is quietly tucked in the rear offering a generous size and the ensuite bath is luxurious! Just off the kitchen is a built-in pocket office for your convenience.
Should you need a larger office space, there are several other options to choose from. The lower level has just been recently finished to include a bedroom, full bath, plus there is a large family room and rec area. This home has been built to the certified energy star standards and specs to include thermal double pane tight fitting windows, high efficiency HVAC with three zones, and three nest programmable thermostats, instant hot water heater, and maximum insulation throughout.
This home has been custom built by the Buttorff Company and the trim alone will exceed even the most discriminating buyer's expectations. Throughout you will find custom built ins, coffered ceilings, crown moldings, wainscotting, and trim work just about everywhere you look. Also featured is a spectacularly detailed open stairway to the finished lower level with extra wide treads. There are warm hardwoods, granite surfaces, and stone features inside and out. Even if this is not your home please take a minute to relax out back.
Brentwood is conveniently located just past the Jefferson/Oldham County line and located one mile from the award winning Oldham County school campus. This home is immaculate and a pleasure to show. FEATURES AND UPDATES: * Custom plantation blinds * Quiet cul-de-sac * Backyard to-die-for * One owner home * Split bedroom ranch * Oversized two car garage with extra tall 9' garage doors (for that large vehicle) * Certified energy star home * Irrigation system * Extra tall windows and transoms * Kevo remote door lock * Exquisite Barber solid wood cabinets dovetailed and soft close * Handscraped hardwood floors * 4 Bedrooms 3 Full Baths * Two egress windows in lower level * Picturesque backyard to include professional landscaping, covered deck, water feature, stone fireplace, paver patio, firepit, and pergola * Community clubhouse * pool * tennis.
Last Agent to Sell the Property
Sandie Davis
Keller Williams Realty- Louisville Listed on: 09/29/2021
Home Details
Home Type
- Single Family
Est. Annual Taxes
- $7,641
Year Built
- Built in 2015
Lot Details
- Lot Dimensions are 128 x 104
Parking
- 2 Car Garage
Home Design
- Traditional Architecture
- Brick Exterior Construction
- Poured Concrete
- Shingle Roof
Interior Spaces
- 1-Story Property
- 1 Fireplace
- Basement
Bedrooms and Bathrooms
- 4 Bedrooms
- 3 Full Bathrooms
Outdoor Features
- Tennis Courts
- Deck
- Patio
- Porch
Utilities
- Central Air
- Heating System Uses Natural Gas
Community Details
- Property has a Home Owners Association
- Brentwood Subdivision
Listing and Financial Details
- Legal Lot and Block 38 / Sec 1
- Assessor Parcel Number 1624P0138
- Seller Concessions Not Offered
Ownership History
Purchase Details
Home Financials for this Owner
Home Financials are based on the most recent Mortgage that was taken out on this home.Purchase Details
Home Financials for this Owner
Home Financials are based on the most recent Mortgage that was taken out on this home.Purchase Details
Home Financials for this Owner
Home Financials are based on the most recent Mortgage that was taken out on this home.Similar Homes in Crestwood, KY
Home Values in the Area
Average Home Value in this Area
Purchase History
| Date | Type | Sale Price | Title Company |
|---|---|---|---|
| Warranty Deed | $619,000 | None Available | |
| Warranty Deed | $445,000 | Bridge Trust Title Group | |
| Deed | $78,000 | None Available |
Mortgage History
| Date | Status | Loan Amount | Loan Type |
|---|---|---|---|
| Open | $495,200 | New Conventional | |
| Closed | $495,200 | New Conventional | |
| Previous Owner | $128,000 | Future Advance Clause Open End Mortgage | |
| Previous Owner | $356,000 | New Conventional | |
| Previous Owner | $328,000 | Credit Line Revolving |
Property History
| Date | Event | Price | Change | Sq Ft Price |
|---|---|---|---|---|
| 07/17/2025 07/17/25 | For Sale | $750,000 | +21.2% | $191 / Sq Ft |
| 11/12/2021 11/12/21 | Sold | $619,000 | +0.7% | $157 / Sq Ft |
| 09/28/2021 09/28/21 | For Sale | $615,000 | +38.2% | $156 / Sq Ft |
| 06/09/2015 06/09/15 | Sold | $445,000 | 0.0% | $156 / Sq Ft |
| 05/17/2015 05/17/15 | Pending | -- | -- | -- |
| 08/18/2014 08/18/14 | For Sale | $445,000 | -- | $156 / Sq Ft |
Tax History Compared to Growth
Tax History
| Year | Tax Paid | Tax Assessment Tax Assessment Total Assessment is a certain percentage of the fair market value that is determined by local assessors to be the total taxable value of land and additions on the property. | Land | Improvement |
|---|---|---|---|---|
| 2024 | $7,641 | $619,000 | $79,000 | $540,000 |
| 2023 | $7,678 | $619,000 | $79,000 | $540,000 |
| 2022 | $7,651 | $619,000 | $79,000 | $540,000 |
| 2021 | $5,451 | $445,000 | $79,000 | $366,000 |
| 2020 | $5,465 | $445,000 | $79,000 | $366,000 |
| 2019 | $5,404 | $445,000 | $79,000 | $366,000 |
| 2018 | $5,406 | $445,000 | $0 | $0 |
| 2017 | $5,368 | $445,000 | $0 | $0 |
| 2013 | -- | $0 | $0 | $0 |
Agents Affiliated with this Home
-
Greg Virgin

Seller's Agent in 2025
Greg Virgin
First Saturday Real Estate
(502) 553-9912
4 in this area
216 Total Sales
-
Maranda Richmond

Seller Co-Listing Agent in 2025
Maranda Richmond
First Saturday Real Estate
(502) 415-1835
31 Total Sales
-
S
Seller's Agent in 2021
Sandie Davis
Keller Williams Realty- Louisville
-
Melissa Pawley

Buyer's Agent in 2021
Melissa Pawley
RE/MAX
(502) 386-8739
13 in this area
214 Total Sales
-
Joseph Simms

Buyer Co-Listing Agent in 2021
Joseph Simms
RE/MAX
(502) 245-3015
14 in this area
394 Total Sales
-
B
Seller's Agent in 2015
Brenda Daly
United Real Estate Louisville
Map
Source: Metro Search (Greater Louisville Association of REALTORS®)
MLS Number: 1597421
APN: 16-24P-01-38
- 6205 Brentwood Dr
- 5626 Morningside Dr
- 7608 Keller Way
- 7811 Ingram Way
- 7507 Greenfield Place
- 6303 Brentwood Dr
- 16-00-00-2 Clore Ln
- 6293 Clore Ln
- 7492 Edith Way
- 7388 Edith Way
- 288 Edith Way
- 7483 Edith Way
- 7204 Star Barn Ln
- 6299 Clore Ln
- 7003 Star Barn Ln
- 7103 Star Barn Ln
- 6609 Clore Lake Rd
- 6500 Sunset Ct
- 390 Turner Ridge Rd
- 7406 Turner Ridge Rd
